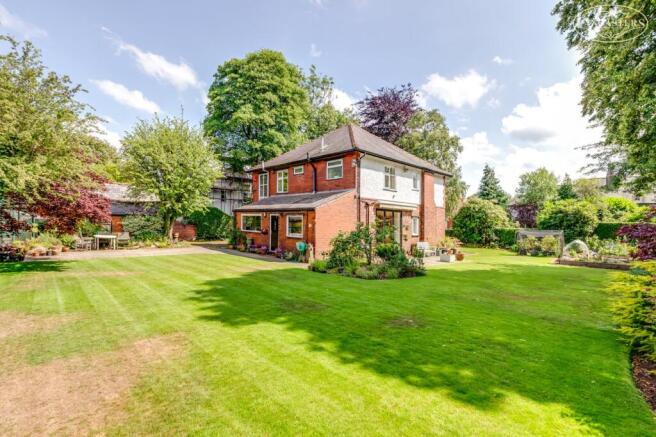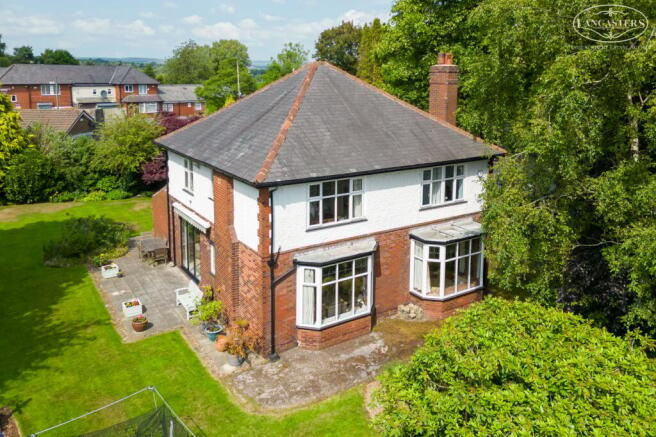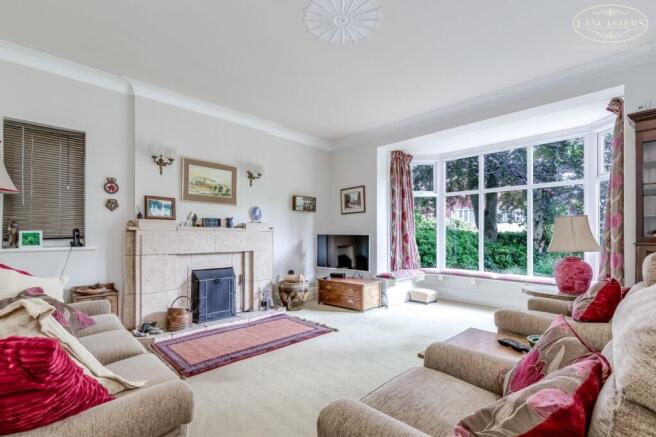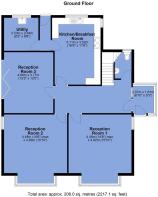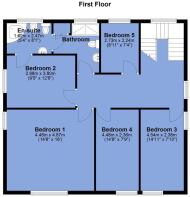
Junction Road, Bolton, BL3

- PROPERTY TYPE
Detached
- BEDROOMS
5
- BATHROOMS
3
- SIZE
Ask agent
Key features
- Viewings strictly by appointment with the office
- 5 bedrooms and three individual reception rooms
- Fantastic possibilities for further extension and redevelopment
- Array of period features have been retained
- Potential to create ground floor bedrooms should this be desired
- High ceilings and generous room proportions
- For Sale by Modern Auction – T & C’s apply
- Subject to Reserve Price
- 1930s detached home set with a plot of 0.29 acres along with substantial driveway with detached garages.
- Buyers Fees Apply
Description
Viewings strictly by appointment with the office
An individual detached residence positioned on this very popular and well-regarded road and in an area which has been generating speedy rates of sale.
Our client has owned the property for circa 40 years and has secured a purchase elsewhere, which is vacant, meaning the home is available with little or no onward chain.
The excellent wide and level plot is around 0.29 acres and currently hosts the wonderful dwelling together with substantial and well attended gardens, long driveway and detached garages. They will certainly be scope for extension and potentially for further development.
The accommodation includes three large reception rooms and separate dining kitchen and to the first floor there are five bedrooms and two bathrooms. The property has managed to retain a host of period features and also includes the characteristics of high ceilings and generous room proportions associated with this age of build.
All in all, we would expect strong levels of interest.
The property is Leasehold for a term of 999 years from 1st November 1922 subject to the payment of a yearly Ground Rent of £5.00
Council Tax is Band G - £3,765.84
Auctioneer Comments:
This property is for sale by Modern Method of Auction allowing the buyer and seller to complete within a 56 Day Reservation
Period. Interested parties’ personal data will be shared with the Auctioneer (iamsold Ltd).
If considering a mortgage, inspect and consider the property carefully with your lender before bidding. A Buyer Information
Pack is provided, which you must view before bidding. The buyer is responsible for the Pack fee. For the most recent
information on the Buyer Information Pack fee, please contact the iamsold team.
The buyer signs a Reservation Agreement and makes payment of a Non-Refundable Reservation Fee of 4.5% of the purchase
price inc VAT, subject to a minimum of £6,600 inc. VAT. This Fee is paid to reserve the property to the buyer during the
Reservation Period and is paid in addition to the purchase price. The Fee is considered within calculations for stamp duty.
Services may be recommended by the Agent/Auctioneer in which they will receive payment from the service provider if the service is taken.
Payment varies but will be no more than £960 inc. VAT. These services are optional.
This section of Junction Road hosts a number of high calibre independent dwellings and is considered to be one of the most prestigious roads within the postcode.
Positioned to the fringe of the very popular Ladybridge estate and offering great access to Wigan Road and junction six of the M61, which is just distance away.
Popular primary and secondary schools are well established and serve the area, and this greatly assists with the family friendly package on offer.
Properties on this specific side of the road are the most sought after and an early viewing should be considered essential
Entrance Porch
4' 3" x 6' 6" (1.30m x 1.98m) Original stained and leaded windows. Original tiled floor. Entrance door with side screen.
Hallway
19' 5" x 6' 9" extending to 15' 5" (5.92m x 2.06m extending to (4.70m) into the stairwell. Natural light. Stairs to first floor.
Ground Floor WC
Rear window. Hand basin in vanity unit. WC. Understairs storage.
Reception Room 1
15' 10" (max) x 18' 11" (max into the angled bay) (4.83m x 5.77m) To the front and looking into the garden. Gable window with bench seat. Feature fireplace. Ceiling height of 8' 11 (2.72m)
Reception Room 2
15' 11" x 17' 1" (into the angled bay) (4.85m x 5.21m) Runs parallel to reception room 1 to the front and looking into the garden. Gable window.
Reception Room 3
15' 3" (max to the alcove) x 13' 1" (max to the rear door) (4.65m x 3.99m) Large bifold door at the rear opening to the rear garden. Fitted storage to the alcoves.
Kitchen Breakfast Room
16' 10" x 11' 6" (5.13m x 3.51m) Distinct dining area. Wall and base units with plinth lighting. Rear window. Gable window. Space for gas AGA. Walk in pantry. 70/30 fridge freezer. Dishwasher.
Inner Hallway
8' 7" x 2' 9" (2.62m x 0.84m) Access to the garden.
Utility
8' 6" x 8' 2" (2.59m x 2.49m) Rear window. Vaulted ceiling. Large original sink. Wall mounted gas boiler.
Landing
Large feature window. Substantial landing area. Original stained and leaded gable window.
Bedroom 1
16' 0" x 14' 11" (4.88m x 4.55m) Window to front. Gable window. Extensively fitted with bedroom furniture. Plumbed for fitted sink.
Bedroom 2
9' 5" x 12' 7" (2.87m x 3.84m) Window to the garden
En-Suite
8' 3" x 5' 3" (2.51m x 1.60m) Corner bath. Bidet. WC. Hand basin. Window. Fully tiled.
Bedroom 3
7' 9" x 14' 10" (2.36m x 4.52m) Plumbed for fitted sink. Looks to the garden.
Bedroom 4
7' 9" x 14' 11" (2.36m x 4.55m) Plumbed for fitted sink. Storage.
Shower Room
Large shower. WC. Hand basin. Fitted storage. Natural light through window plus a roof light area.
Bedroom 5
7' 4" x 9' 1" (2.24m x 2.77m)
Exterior
mature gardens, long drive and detached garage.
Brochures
Brochure 1Brochure 2- COUNCIL TAXA payment made to your local authority in order to pay for local services like schools, libraries, and refuse collection. The amount you pay depends on the value of the property.Read more about council Tax in our glossary page.
- Band: G
- PARKINGDetails of how and where vehicles can be parked, and any associated costs.Read more about parking in our glossary page.
- Yes
- GARDENA property has access to an outdoor space, which could be private or shared.
- Yes
- ACCESSIBILITYHow a property has been adapted to meet the needs of vulnerable or disabled individuals.Read more about accessibility in our glossary page.
- Ask agent
Junction Road, Bolton, BL3
Add an important place to see how long it'd take to get there from our property listings.
__mins driving to your place
Get an instant, personalised result:
- Show sellers you’re serious
- Secure viewings faster with agents
- No impact on your credit score
Your mortgage
Notes
Staying secure when looking for property
Ensure you're up to date with our latest advice on how to avoid fraud or scams when looking for property online.
Visit our security centre to find out moreDisclaimer - Property reference 29145632. The information displayed about this property comprises a property advertisement. Rightmove.co.uk makes no warranty as to the accuracy or completeness of the advertisement or any linked or associated information, and Rightmove has no control over the content. This property advertisement does not constitute property particulars. The information is provided and maintained by Lancasters Estate Agents, Bolton. Please contact the selling agent or developer directly to obtain any information which may be available under the terms of The Energy Performance of Buildings (Certificates and Inspections) (England and Wales) Regulations 2007 or the Home Report if in relation to a residential property in Scotland.
Auction Fees: The purchase of this property may include associated fees not listed here, as it is to be sold via auction. To find out more about the fees associated with this property please call Lancasters Estate Agents, Bolton on 01204 326705.
*Guide Price: An indication of a seller's minimum expectation at auction and given as a “Guide Price” or a range of “Guide Prices”. This is not necessarily the figure a property will sell for and is subject to change prior to the auction.
Reserve Price: Each auction property will be subject to a “Reserve Price” below which the property cannot be sold at auction. Normally the “Reserve Price” will be set within the range of “Guide Prices” or no more than 10% above a single “Guide Price.”
*This is the average speed from the provider with the fastest broadband package available at this postcode. The average speed displayed is based on the download speeds of at least 50% of customers at peak time (8pm to 10pm). Fibre/cable services at the postcode are subject to availability and may differ between properties within a postcode. Speeds can be affected by a range of technical and environmental factors. The speed at the property may be lower than that listed above. You can check the estimated speed and confirm availability to a property prior to purchasing on the broadband provider's website. Providers may increase charges. The information is provided and maintained by Decision Technologies Limited. **This is indicative only and based on a 2-person household with multiple devices and simultaneous usage. Broadband performance is affected by multiple factors including number of occupants and devices, simultaneous usage, router range etc. For more information speak to your broadband provider.
Map data ©OpenStreetMap contributors.
