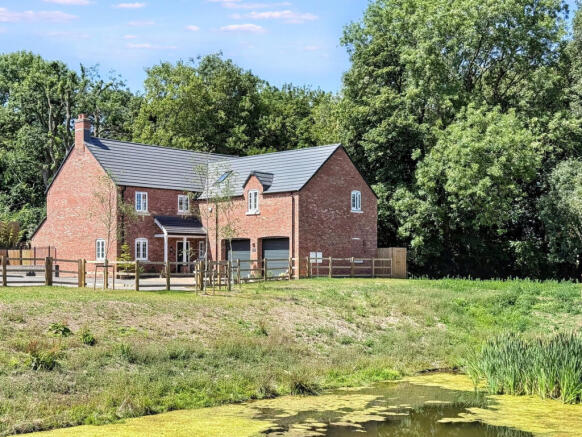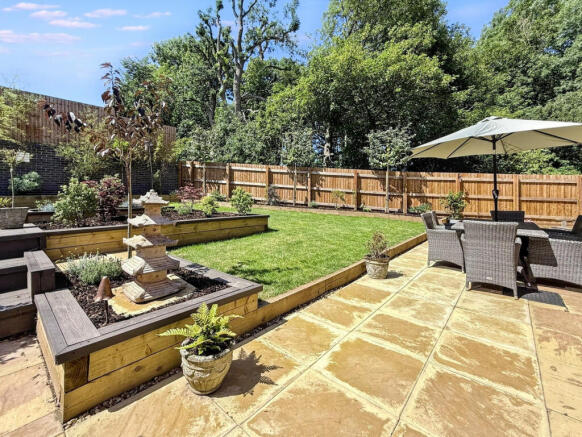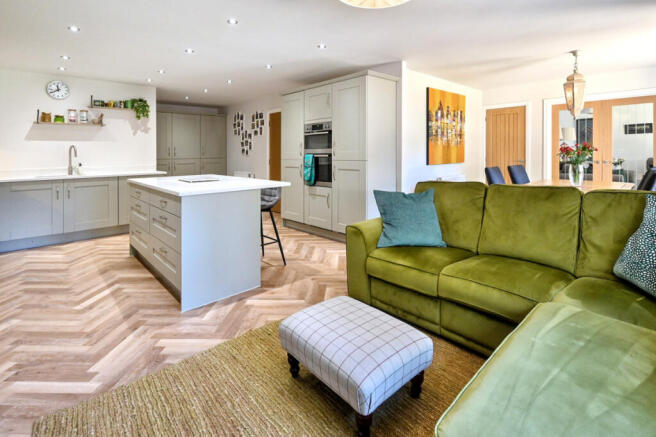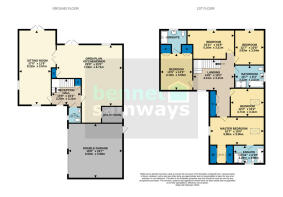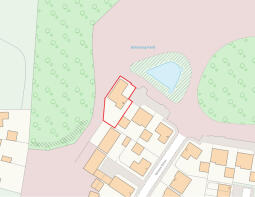
Vernon Drive, Kirk Langley, DE6

- PROPERTY TYPE
Detached
- BEDROOMS
5
- BATHROOMS
3
- SIZE
2,300 sq ft
214 sq m
- TENUREDescribes how you own a property. There are different types of tenure - freehold, leasehold, and commonhold.Read more about tenure in our glossary page.
Freehold
Key features
- An exceptional newly constructed five-bedroom detached family home
- Generous proportions & high specification
- The gross internal area is 2,300sq.ft
- The Ecclesbourne School catchment area
- Open-plan 'L' shaped fitted kitchen/diner with family area including quartz worktops & log burning stove
- Dual aspect sitting room
- Master bedroom with walk-in wardrobe and ensuite shower
- Landscaped rear garden, driveway & double garage
- Unique edge-of-development position & EPC rating B
- Estimated highest broadband speeds available via Ofcom are 19mb standard, but the owner has confirmed via speed test of speeds of 400mb
Description
Interior - The property opens into a spacious reception hall, setting the tone for the quality and space that flows throughout the home. A useful cloakroom/WC is located off the hallway. Double doors lead into a stunning L-shaped open-plan kitchen/diner, a real showstopper, measuring an impressive 23' x 22' (7.2m x 6.7m) — perfect for modern family living and entertaining, including a log burning stove. The kitchen boasts a central island, high-quality fitted cabinets, and stylish quartz worktops. Integrated appliances include an induction hob, extractor fan, double oven, dishwasher, and full-height fridge and freezer. This bright and airy space benefits from dual-aspect windows and French doors opening onto the rear garden, seamlessly blending indoor and outdoor living. Adjacent is a practical utility room providing access to the rear garden and integral double garage. To the front, a fabulous dual-aspect sitting room provides a peaceful retreat, enjoying French doors to the garden and flooding the space with natural light.
On the first floor, a spacious galleried landing leads to five well-proportioned bedrooms. The master bedroom is a true sanctuary, featuring both a window and skylight with a serene outlook, extensive walk-in wardrobes, and a stylish en-suite shower room. Bedroom two also benefits from its own en-suite, making it ideal for guests or older children. The remaining three bedrooms are all generously sized and served by a beautifully appointed family bathroom.
Exterior - The property enjoys a beautifully landscaped plot with a south-westerly aspect rear garden, making the most of its corner position with uninterrupted views across mature woodland and the balancing pond. A large paved patio, raised borders, and a cosy decked seating area provide ideal spaces for relaxing or entertaining. A spacious driveway with additional side parking provides ample off-road parking in addition to the integral double garage.
Why You'll Love It - This exceptional home not only offers space and flexibility for a growing family, but also occupies one of the finest plots within the development — a rare find that combines new-build convenience with countryside-inspired surroundings.
Locality - Kirk Langley is a charming and sought-after Derbyshire village located just a short drive west of Derby city centre. Surrounded by open countryside, the village offers a peaceful rural lifestyle while maintaining excellent connectivity via the nearby A52, making it ideal for commuters heading to Derby, Ashbourne, or further afield. The village itself boasts a well-regarded primary school, a historic parish church and nearby gastro-pub – the Bluebell Inn. For everyday amenities, nearby Ashbourne offer local shops and services, while Derby provides a full range of retail, leisure, and dining options. With its blend of countryside charm and convenience, Kirk Langley remains a popular choice for families and professionals alike.
Location - what3words: ///loud.hoping.curving - Postcode: DE6 4AT
Material Information Guidance Notes - Tenure: Freehold. Council Tax: Amber Valley band G. Services: Mains water, mains electricity, mains gas, mains drainage and internet connection. Estimated highest broadband speeds available via Ofcom are 19mb standard, but the owner has confirmed via speed test of speeds of 400mb. There is a green space annual charge for the development which has not yet been confirmed.
Brochures
Brochure 1- COUNCIL TAXA payment made to your local authority in order to pay for local services like schools, libraries, and refuse collection. The amount you pay depends on the value of the property.Read more about council Tax in our glossary page.
- Band: G
- PARKINGDetails of how and where vehicles can be parked, and any associated costs.Read more about parking in our glossary page.
- Garage
- GARDENA property has access to an outdoor space, which could be private or shared.
- Yes
- ACCESSIBILITYHow a property has been adapted to meet the needs of vulnerable or disabled individuals.Read more about accessibility in our glossary page.
- Ask agent
Vernon Drive, Kirk Langley, DE6
Add an important place to see how long it'd take to get there from our property listings.
__mins driving to your place
Get an instant, personalised result:
- Show sellers you’re serious
- Secure viewings faster with agents
- No impact on your credit score
Your mortgage
Notes
Staying secure when looking for property
Ensure you're up to date with our latest advice on how to avoid fraud or scams when looking for property online.
Visit our security centre to find out moreDisclaimer - Property reference RX600583. The information displayed about this property comprises a property advertisement. Rightmove.co.uk makes no warranty as to the accuracy or completeness of the advertisement or any linked or associated information, and Rightmove has no control over the content. This property advertisement does not constitute property particulars. The information is provided and maintained by Bennet Samways, Ashbourne. Please contact the selling agent or developer directly to obtain any information which may be available under the terms of The Energy Performance of Buildings (Certificates and Inspections) (England and Wales) Regulations 2007 or the Home Report if in relation to a residential property in Scotland.
*This is the average speed from the provider with the fastest broadband package available at this postcode. The average speed displayed is based on the download speeds of at least 50% of customers at peak time (8pm to 10pm). Fibre/cable services at the postcode are subject to availability and may differ between properties within a postcode. Speeds can be affected by a range of technical and environmental factors. The speed at the property may be lower than that listed above. You can check the estimated speed and confirm availability to a property prior to purchasing on the broadband provider's website. Providers may increase charges. The information is provided and maintained by Decision Technologies Limited. **This is indicative only and based on a 2-person household with multiple devices and simultaneous usage. Broadband performance is affected by multiple factors including number of occupants and devices, simultaneous usage, router range etc. For more information speak to your broadband provider.
Map data ©OpenStreetMap contributors.
