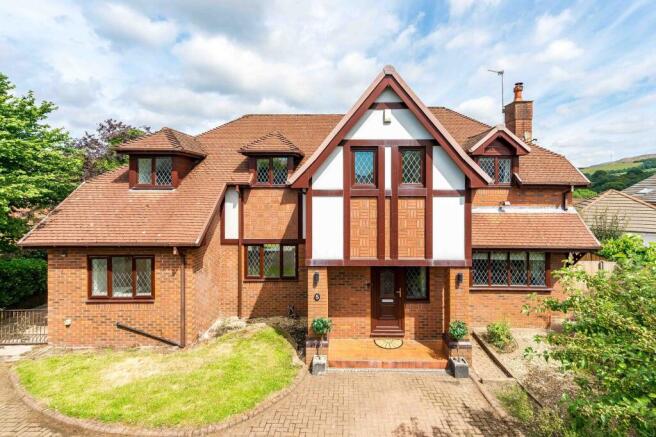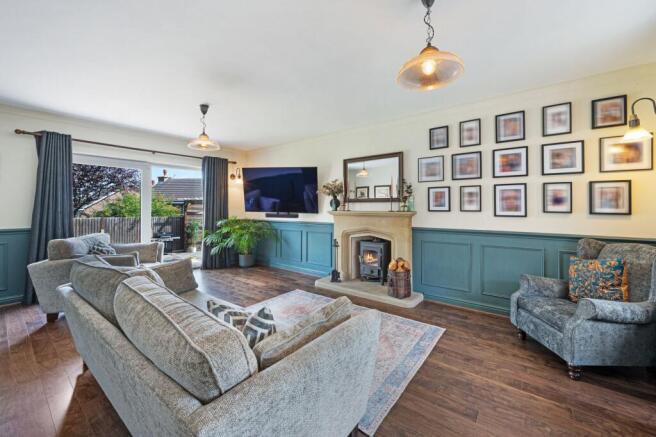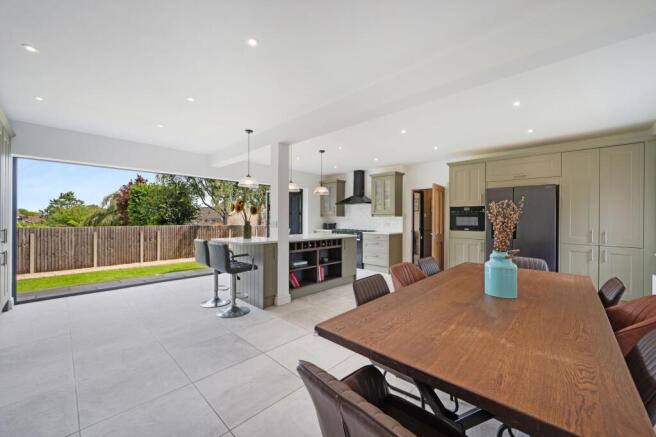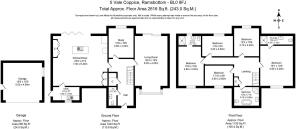Vale Coppice, Ramsbottom, BL0 9 | Impressive 5-Bedroom Detached with Open-Plan Kitchen, Private Garden & Garage

- PROPERTY TYPE
Detached
- BEDROOMS
5
- BATHROOMS
3
- SIZE
2,616 sq ft
243 sq m
- TENUREDescribes how you own a property. There are different types of tenure - freehold, leasehold, and commonhold.Read more about tenure in our glossary page.
Freehold
Key features
- Quietly positioned at the end of a peaceful cul-de-sac in Ramsbottom
- Stunning open-plan kitchen and dining area with bifold doors and underfloor heating
- High-quality appliances including Rangemaster cooker, Stoves oven/microwave, and Bosch dishwasher
- Spacious living room and separate study, ideal for home working or a playroom
- Five generously sized bedrooms, two with their own en suites
- Large private garden with extended lawn, stylish patio, pergola, and outdoor electrics
- Large driveway with space for multiple cars and detached garage
- Close to excellent schools, parks, great transport links and Ramsbottom centre
Description
5 Vale Coppice, Ramsbottom, BL0 9FJ
SEE THE VIDEO TOUR FOR THIS HOME
Welcome to 5 Vale Coppice, a beautifully presented detached family home set at the end of a quiet cul-de-sac in a sought-after part of Ramsbottom. With spacious interiors, five generous bedrooms, two en suites, and a stunning open-plan kitchen diner, this home offers everything a growing family could wish for - complete with a large, private garden perfect for relaxing or entertaining.
A Warm Welcome and Impressive Layout
Step into the wide, welcoming hallway that immediately sets the tone for the space on offer. From here, the house flows beautifully into a spacious living room with elegant panelling and engineered wood flooring that continues through much of the ground floor. A separate study provides an ideal work-from-home space or playroom, offering flexibility for busy family life.
A Fantastic Family Kitchen and Entertaining Space
At the heart of this home lies the striking open-plan kitchen and dining room. Thoughtfully redesigned by the current owners just 2.5 years ago, two walls were removed to create this exceptional space - now featuring electric underfloor heating zoned in three areas, perfect for year-round comfort. The kitchen is fitted with a high-quality Rangemaster Professional dual-fuel cooker, integrated Stoves oven and microwave, and a brand new Bosch dishwasher.
Bifold doors stretch across the back, opening fully onto the garden and bringing the outdoors in on sunny days - ideal for watching the kids play or hosting BBQs and drinks with family and friends. A handy utility room sits just off the kitchen, cleverly reconfigured to keep laundry and extra storage tucked neatly away.
Five Generous Bedrooms and Stylish Bathrooms
Upstairs, the spacious landing leads to five well-proportioned bedrooms, offering plenty of room for family life or versatile uses such as a home office or guest room. The master suite stands out with its own sleek en suite, while another bedroom also benefits from an en suite, creating an ideal setup for visiting family or older children. A contemporary family bathroom completes this floor, featuring both a bath and separate shower for added convenience.
Private Garden Oasis
Outside, the garden has been transformed into a large, private haven. Once overgrown and filled with old structures, it’s now opened up to feature an extended lawn and a fantastic patio area complete with a large pergola and double power sockets - ideal for music or ambient lighting and creating a perfect spot for outdoor dining or evening relaxation. Sitting under the pergola, you’re treated to complete privacy, surrounded only by the view of your own garden.
The same quality paving continues from the bifold doors down onto the lawn, and there are additional practical areas such as a stoned section where an old shed once stood - great for extra storage or play space.
A Peaceful Position with Wonderful Local Walks
Nestled at the end of a quiet cul-de-sac, the setting is peaceful yet remarkably well-connected. Just a couple of minutes’ walk from the house is a large meadow leading to Summerseat and beyond, while a slightly longer stroll takes you through woods and along the canal to Nuttall Park. Ramsbottom town centre itself is only a 20-25 minute walk away.
Excellent Schools and Transport Links
Families will appreciate the proximity to several well-regarded primary and secondary schools, all within comfortable walking distance. For commuters, bus routes to Bury, Burnley and Manchester run nearby on Bolton Road West, with Bury’s tram stop around a 15-minute drive away and motorway access just five minutes by car.
A Home Ready for its Next Chapter
Lovingly maintained and upgraded by the current owners - who have added thoughtful touches throughout - this home is ready to move straight into. The sellers will also be leaving the high-quality kitchen appliances, adding even more value.
Whether it’s family time in the spacious kitchen, hosting summer evenings in the private garden, or simply enjoying the peaceful location, this is a home designed for making memories. Don’t miss the chance to make it yours.
EPC Rating: C
- COUNCIL TAXA payment made to your local authority in order to pay for local services like schools, libraries, and refuse collection. The amount you pay depends on the value of the property.Read more about council Tax in our glossary page.
- Band: F
- PARKINGDetails of how and where vehicles can be parked, and any associated costs.Read more about parking in our glossary page.
- Yes
- GARDENA property has access to an outdoor space, which could be private or shared.
- Yes
- ACCESSIBILITYHow a property has been adapted to meet the needs of vulnerable or disabled individuals.Read more about accessibility in our glossary page.
- Ask agent
Vale Coppice, Ramsbottom, BL0 9 | Impressive 5-Bedroom Detached with Open-Plan Kitchen, Private Garden & Garage
Add an important place to see how long it'd take to get there from our property listings.
__mins driving to your place
Get an instant, personalised result:
- Show sellers you’re serious
- Secure viewings faster with agents
- No impact on your credit score
Your mortgage
Notes
Staying secure when looking for property
Ensure you're up to date with our latest advice on how to avoid fraud or scams when looking for property online.
Visit our security centre to find out moreDisclaimer - Property reference be48cbca-8a4d-4273-a659-5931d65813ba. The information displayed about this property comprises a property advertisement. Rightmove.co.uk makes no warranty as to the accuracy or completeness of the advertisement or any linked or associated information, and Rightmove has no control over the content. This property advertisement does not constitute property particulars. The information is provided and maintained by WeLocate, Bury. Please contact the selling agent or developer directly to obtain any information which may be available under the terms of The Energy Performance of Buildings (Certificates and Inspections) (England and Wales) Regulations 2007 or the Home Report if in relation to a residential property in Scotland.
*This is the average speed from the provider with the fastest broadband package available at this postcode. The average speed displayed is based on the download speeds of at least 50% of customers at peak time (8pm to 10pm). Fibre/cable services at the postcode are subject to availability and may differ between properties within a postcode. Speeds can be affected by a range of technical and environmental factors. The speed at the property may be lower than that listed above. You can check the estimated speed and confirm availability to a property prior to purchasing on the broadband provider's website. Providers may increase charges. The information is provided and maintained by Decision Technologies Limited. **This is indicative only and based on a 2-person household with multiple devices and simultaneous usage. Broadband performance is affected by multiple factors including number of occupants and devices, simultaneous usage, router range etc. For more information speak to your broadband provider.
Map data ©OpenStreetMap contributors.




