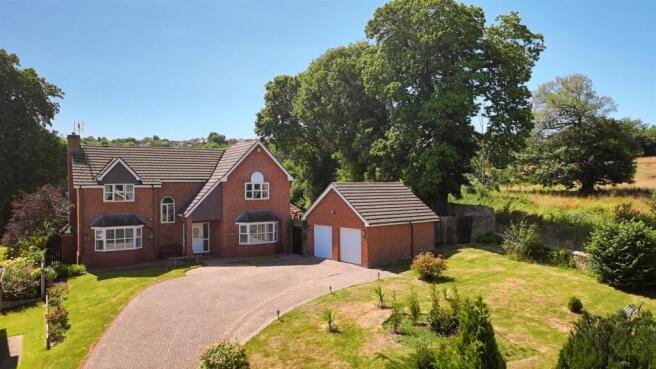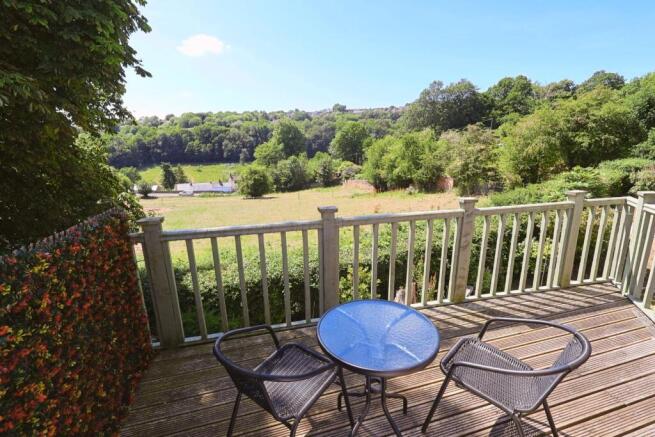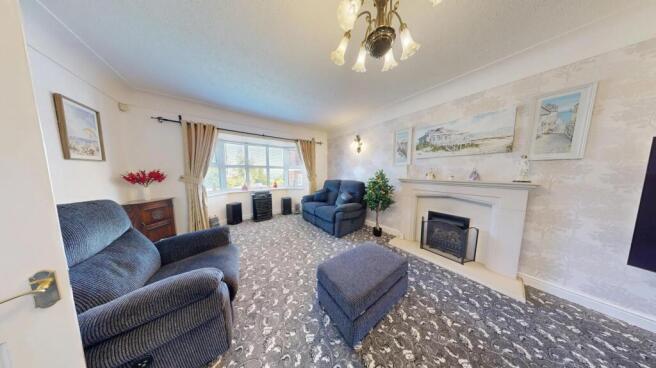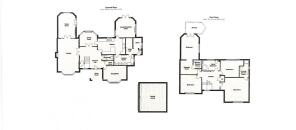
Summerhill Road, Summerhill, Wrexham

- PROPERTY TYPE
Detached
- BEDROOMS
5
- BATHROOMS
3
- SIZE
Ask agent
- TENUREDescribes how you own a property. There are different types of tenure - freehold, leasehold, and commonhold.Read more about tenure in our glossary page.
Freehold
Key features
- SPACIOUS FIVE BEDROOM DETACHED EXECUTIVE HOME
- ELEVATED POSITION WITH STUNNING COUNTRY VIEWS
- LARGE BRICK-BLOCK DRIVEWAY AND DOUBLE GARAGE
- LANDSCAPED GARDENS WITH MATURE TREES
- LARGE BALCONY WITH VIEWS OVER MOSS VALLEY PARK
- SEPARATE LIVING, SITTING, DINING AND SUN ROOM
- NEWLY FITTED KITCHEN AND TWO UTLITY ROOMS
- GROUND FLOOR BEDROOM
- PRINCIPAL BEDROOM WITH EN SUITE AND FURTHER BEDROOM WITH WITH DRESSING AREA, ENSUITE AND BALCONY VIEWS
- UPVC DOUBLE GLAZING AND GAS CENTRAL HEATING
Description
A truly versatile home in a desirable setting—viewing is essential.
Description - Situated in an elevated and enviable position within a quiet cul-de-sac, this stunning and spacious five-bedroom detached home enjoys breath-taking views to the countryside and hills at the front, with picturesque views over fields and woodland to the rear. The property offers flexible and versatile accommodation and benefits from gas central heating and UPVC double glazing. In brief, it comprises a welcoming entrance hall with double doors leading to the living room and dining room. The living room opens to the sun room, and the contemporary gloss kitchen gives access to two utility rooms, a sitting room, a ground floor bedroom, and a cloakroom WC.
The first floor includes a luxurious principal bedroom with an en-suite and a further bedroom with a dressing area, ensuite and large balcony. There are two additional double bedrooms, and a modern family bathroom. Externally, the home is approached via a brick-block driveway leading to a detached double garage, flanked by generous, well-presented gardens. The stunning rear garden is entered via a side access complete with mature trees, patio areas, a useful lean-to, the garden room, and spectacular views. THIS PROPERTY MUST BE VIEWED TO BE FULLY APPRECIATED.
Location - Nestled in the sought-after area of Summerhill, this property enjoys a peaceful and elevated setting within a quiet residential cul-de-sac. Summerhill is renowned for its blend of scenic countryside charm and convenient access to local amenities, making it an ideal location for families, professionals, and those seeking a semi-rural lifestyle without compromising on connectivity.
Residents benefit from excellent local schools, a range of shops, cafes, and everyday conveniences, and easy access to major transport routes. The property is just three miles Wrexham City Centre and also includes Chester, just 20 minutes away, and the wider North Wales region. For outdoor enthusiasts, the surrounding area offers beautiful walks, open green spaces, and woodland views, providing the perfect backdrop for leisurely strolls and outdoor recreation.
Combining tranquility, community feel, and practicality, Summerhill is a highly desirable location offering the best of both town and country living.
Entrance Hall - 4.04m x 4.04m (13'3" x 13'3") - A spacious and inviting entrance hall, accessed via a stained glass and leaded UPVC double-glazed front door. It opens to ceramic tile flooring with a wood grain effect, a radiator, and stairs rising to the first-floor accommodation, featuring spindle balustrades and a storage cupboard beneath. On the staircase turn, an arched window faces the front elevation.
Double doors from the entrance hall open to the living room and dining room, with further doors providing access to the kitchen, cloakroom WC, a ground-floor bedroom, a sitting room, and a built-in store/cloaks cupboard with lighting.
Cloakroom Wc - 2.26m x 0.81m (7'5 x 2'8) - Featuring a continuation of the ceramic tile wood grain effect flooring, this cloakroom includes a low-level dual flush WC and a vanity unit with wash hand basin and waterfall-style mixer tap. The walls are partially tiled, and a radiator.
Living Room - 6.86m x 3.96m (22'6 x 13'0) - With a bay window to the front elevation, two radiators, a living flame gas fire with a feature composite Adam-style fireplace, and UPVC double-glazed doors opening to the SUN room.
Sun Room - 4.60m x 3.05m (15'1 x 10') - With wood grain effect laminate flooring, recessed downlights in the ceiling, a radiator, a rear-facing window, and UPVC double-glazed French doors opening out to the rear garden.
Dining Room - 4.06m x 3.12m (13'4 x 10'3") - Featuring a bay window overlooking the rear garden with a radiator below and an internal door providing access to the kitchen.
Kitchen - 5.11m x 2.90m (16'9 x 9'6) - Fitted with an array of attractive gloss-fronted wall, base, and drawer units with complementary stainless steel handles and work surfaces, housing a ceramic twin-bowl sink unit with adjustable mixer tap and tiled splashbacks. There is space for a range cooker with an extractor hood above, a radiator, ceramic tile flooring, recessed ceiling downlights, a rear-facing window, and internal doors to the sitting room and utility room.
First Utility Room - 3.56m x 1.85m (11'8 x 6'1) - Fitted with matching gloss wall and base units, work surfaces housing a ceramic one-and-a-half bowl sink unit with mixer tap, and a cupboard housing the Worcester gas boiler. There is space and plumbing for a washing machine, dishwasher, and dryer. The walls are partially tiled, the ceramic tile flooring continues from the kitchen, and an open throughway leads to the second utility room.
Second Utility Room - 2.79m x 3.07m (9'2 x 10'1) - Includes a matching base unit, additional work surface space, ceramic tile flooring, a radiator, a side-facing window, and a stained glass leaded UPVC double-glazed door opening to the rear garden.
Sitting Room - 4.42m x 3.48m (14'6 x 11'5) - A triple-aspect room with windows to both side elevations and UPVC double-glazed French doors opening to the rear garden. Two radiators provide warmth.
Ground Floor Bedroom - 4.01m x 3.12m (13'2 x 10'3) - With wood grain effect laminate flooring and a front-facing bay window with a radiator below.
First Floor Landing - Featuring a continuation of the banister and spindle balustrades, the landing includes a radiator, loft access, a built-in shelved linen cupboard, and doors opening to the principal bedroom suite, guest bedroom two, two additional double bedrooms, and the family bathroom.
Principal Bedroom - 5.18m x 4.34m (max) (17' x 14'3 (max)) - With white wood grain effect laminate flooring, a radiator, and a front-facing window offering far-reaching views over the countryside and hills. A door leads to the en-suite shower room
Ensuite Shower Room - 3.12m x 1.45m (10'3 x 4'9) - A modern three-piece white suite comprising a separate shower enclosure with thermostatic shower and partially mirrored door, dual flush low-level WC, and pedestal wash hand basin with adjustable mixer tap. The walls are partially tiled and panelled, and there is a radiator, side-facing window, and extractor fan.
Bedroom Two - 4.55m x 3.12m (14'11 x 10'3) - Entered via a dressing area with wood grain effect laminate flooring and a radiator, leading through to the bedroom and a door to the ensuite shower room.
Ensuite Shower Room - 1.57m 1.47m (5'2 4'10) - Installed with a three-piece white suite comprising a corner shower enclosure, low-level dual flush WC, and pedestal wash hand basin with mixer tap. Finished with ceramic tiled flooring, fully tiled walls, a chrome heated towel rail, recessed ceiling lights, and an extractor fan.
Dressing Area - The bedroom features continued wood grain effect laminate flooring, a rear-facing window with radiator below, and a fully glazed UPVC door opening to a balcony with wooden railings, offering stunning views over the countryside.
Bedroom Three - 3.81m x 3.15m (12'6 x 10'4) - Featuring grey wood grain effect laminate flooring, a front-facing window with lovely far-reaching views, and a radiator below.
Bedroom Four - 3.28m x 3.51m (10'9 x 11'6) - Currently being used a first floor sitting room, with grey wood grain effect laminate flooring, a rear-facing window, and a radiator.
Bathroom - A modern bathroom with white marble-effect flooring and partially tiled walls. Features include a square-edge bath, vanity unit with sink, close-coupled WC, and a large window for natural light. Clean, bright, and stylishly finished.
Externally - The property is approached via a long brick-block driveway that leads to a detached double garage and provides ample off-road parking. The front garden is generously sized and well-stocked with a variety of shrubs and plants, predominantly laid to lawn also with historic planning permission for a 3/4 bedroom house, a side access gate open to the rear garden. There are several outdoor lights and a covered storm porch area in front of the main entrance door.
To the rear, a beautifully landscaped garden featuring brick-block and paved pathways and patio areas, with mature trees, a pergola, and a circular paved patio. Predominantly laid to lawn with a variety of shrubs and plants and hedging to the rear, offering scenic views over fields and towards woodland. There is outdoor lighting, power, and a water supply.
Garden Room - 4.88m x 3.35m (16'0 x 11') - A timber-clad outbuilding, ideal for use as a home gym, office or summer house. It has power and recessed ceiling lights, a UPVC double-glazed window looking onto the garden, and a rear storage area (13'3" × 6'10") also with power and light.
Garage - A double detached brick-built garage with a pitched roof, electric remote doors, and power and lighting.
Drone Photography -
At Dusk -
Services (Wrexham) - The agents have not tested any of the appliances listed in the particulars.
Tenure: Freehold
Council Tax Band G £3655.00
Viewings (Wrexham) - Strictly by prior appointment with Town & Country Wrexham on .
To Make An Offer (Wrexham) - If you would like to make an offer, please contact a member of our team who will assist you further.
Mortgage Advice (Wrexham) - Town and Country can refer you to Gary Jones Mortgage Consultant who can offer you a full range of mortgage products and save you the time and inconvenience for trying to get the most competitive deal to meet your requirements. Gary Jones Mortgage Consultant deals with most major Banks and Building Societies and can look for the most competitive rates around to suit your needs. For more information contact the Wrexham office on .
Gary Jones Mortgage Consultant normally charges no fees, although depending on your circumstances a fee of up to 1.5% of the mortgage amount may be charged. Approval No. H110624
YOUR HOME MAY BE REPOSSESSED IF YOU DO NOT KEEP UP REPAYMENTS ON YOUR MORTGAGE.
Brochures
Summerhill Road, Summerhill, WrexhamBrochure- COUNCIL TAXA payment made to your local authority in order to pay for local services like schools, libraries, and refuse collection. The amount you pay depends on the value of the property.Read more about council Tax in our glossary page.
- Ask agent
- PARKINGDetails of how and where vehicles can be parked, and any associated costs.Read more about parking in our glossary page.
- Yes
- GARDENA property has access to an outdoor space, which could be private or shared.
- Yes
- ACCESSIBILITYHow a property has been adapted to meet the needs of vulnerable or disabled individuals.Read more about accessibility in our glossary page.
- Ask agent
Energy performance certificate - ask agent
Summerhill Road, Summerhill, Wrexham
Add an important place to see how long it'd take to get there from our property listings.
__mins driving to your place
Explore area BETA
Wrexham
Get to know this area with AI-generated guides about local green spaces, transport links, restaurants and more.
Get an instant, personalised result:
- Show sellers you’re serious
- Secure viewings faster with agents
- No impact on your credit score



Your mortgage
Notes
Staying secure when looking for property
Ensure you're up to date with our latest advice on how to avoid fraud or scams when looking for property online.
Visit our security centre to find out moreDisclaimer - Property reference 34043402. The information displayed about this property comprises a property advertisement. Rightmove.co.uk makes no warranty as to the accuracy or completeness of the advertisement or any linked or associated information, and Rightmove has no control over the content. This property advertisement does not constitute property particulars. The information is provided and maintained by Town & Country Estate Agents, Wrexham. Please contact the selling agent or developer directly to obtain any information which may be available under the terms of The Energy Performance of Buildings (Certificates and Inspections) (England and Wales) Regulations 2007 or the Home Report if in relation to a residential property in Scotland.
*This is the average speed from the provider with the fastest broadband package available at this postcode. The average speed displayed is based on the download speeds of at least 50% of customers at peak time (8pm to 10pm). Fibre/cable services at the postcode are subject to availability and may differ between properties within a postcode. Speeds can be affected by a range of technical and environmental factors. The speed at the property may be lower than that listed above. You can check the estimated speed and confirm availability to a property prior to purchasing on the broadband provider's website. Providers may increase charges. The information is provided and maintained by Decision Technologies Limited. **This is indicative only and based on a 2-person household with multiple devices and simultaneous usage. Broadband performance is affected by multiple factors including number of occupants and devices, simultaneous usage, router range etc. For more information speak to your broadband provider.
Map data ©OpenStreetMap contributors.





