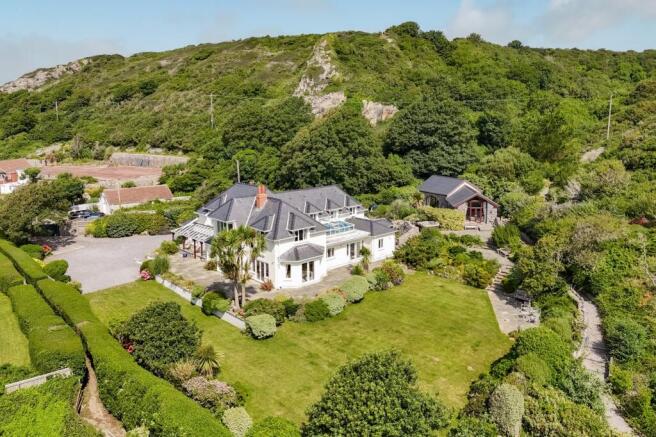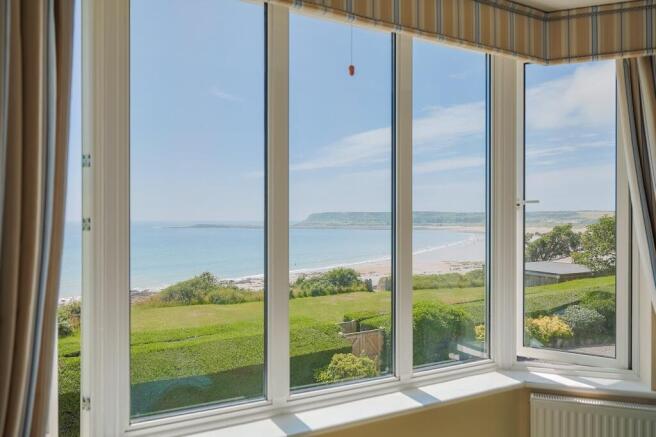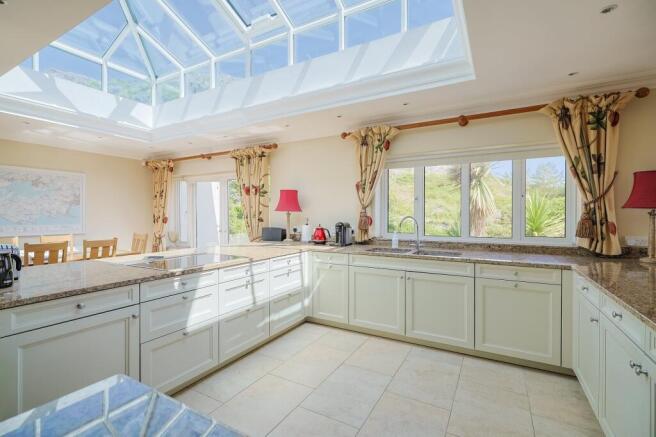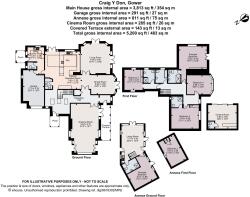Gower

- PROPERTY TYPE
Detached
- BEDROOMS
6
- BATHROOMS
5
- SIZE
Ask agent
- TENUREDescribes how you own a property. There are different types of tenure - freehold, leasehold, and commonhold.Read more about tenure in our glossary page.
Freehold
Key features
- Beautifully presented family home
- Beautiful waterside location
- Open Plan Kitchen / Breakfast / Dining / Family Room
- Private access to the beach
- Bright and airy living spaces
- Panoramic views
- Set within 1.81 acres of beautiful grounds
- Detached self-contained annex
- Off-road parking & single integral garage
- Gower peninsula on your door-step
Description
Horton is one of Gower's most desirable and unspoilt coastal villages, known for its laid-back charm, breathtaking scenery, and direct access to Horton Bay a hotspot for beachgoers, swimmers, and water sports enthusiasts. The village is a short distance from Port Eynon, which offers a local shop, pub, and beach amenities, while the wider Gower Peninsula offers a rich array of cliff-top walks, nature reserves, and award-winning beaches. With a strong sense of community, peace, and natural beauty, Horton attracts those seeking a tranquil coastal lifestyle without compromising access to nearby towns and cities.
Let us explore what Craig Y Don has to offer in more detail
Craig Y Don showcases quality and care in every detail, with bespoke finishes, granite worktops, and elegant design throughout. Thoughtfully positioned windows frame the views, while CCTV and a modern alarm system offer peace of mind in this luxurious coastal retreat.
Approach
After journeying along the scenic South Gower Road, you arrive at the beautiful coastal village of Horton. Meandering through the village to its most easterly point, you are welcomed to this astonishing home. Entry is via an electric sliding gate that opens onto a stone-chip driveway with ample space to park multiple vehicles. As soon as you step out, the sound of the ocean fills the air, setting the tone for the tranquil coastal lifestyle this property offers. From here, you journey to the side of the home and are welcomed inside.
Step Inside - Entrance Hall
Straight away you are struck by the attention to detail within this bright and welcoming space. The high ceilings are adorned with detailed coving and crafted mouldings, while natural light streams in through three Velux windows and two feature stained glass windows. Illuminated by a combination of centrepiece lighting, spotlights, and uplighting, this carpeted hallway serves as the central hub of the home. From here, you can access the open-plan kitchen, the inner hallway with double doors to the dining area, a separate lounge, a useful under-stairs storage cupboard, and a carpeted oak staircase leading to the first floor.
Lounge
Situated to the front of the home and accessed via elegant double doors, the lounge is a tremendously bright and spacious room, bathed in natural light from triple-aspect windows. A set of double doors open onto a covered veranda, allowing you to enjoy the fresh sea air in all weather. This inviting lounge offers carpeted flooring, detailed coving, fitted shelving, and a feature gas fireplace a perfect spot to unwind.
Open Plan Kitchen / Breakfast / Dining / Family Room
This spectacular open-plan space is a true heart of the home. An array of thoughtfully placed windows floods the area with natural light and showcases uninterrupted sea views. A stunning orangery-style window and four sets of double patio doors provide seamless indoor-outdoor living. The space is finished with a combination of tiled and carpeted flooring and enhanced by recessed spotlighting. The kitchen features a range of quality tall and base units with granite worktops and high-end integrated appliances, including two NEFF oven/grills, two NEFF warming drawers, a NEFF microwave, a 4-ring NEFF electric hob, Elica elevating extractor fan, a double Franke sunken sink with swan tap, NEFF dishwasher, a breakfast bar, and two tall fridge/freezers.
There's space for both a breakfast table and dining table, creating an ideal entertaining space. The family seating area is open to the kitchen and features an open fireplace with slate surround and hearth, carpeted flooring, and of course, outstanding views.
Ground Floor WC
Situated just off the kitchen is a convenient WC with tiled flooring, a WC, wash basin with bespoke hand-made vanity unit, spotlighting, heated towel rail, and extractor fan.
Utility Room
A wonderfully appointed utility room offers extensive base and tall units with granite worktops, a stainless steel sink with drainage, and space for two under-counter appliances. From here, there is access to the single integral garage, an additional ground floor WC, and out to the rear. This space also houses the home's alarm system control panel.
Additional WC
This further ground floor WC is fitted with a wash basin, WC, rear-facing window, extractor fan, tiled flooring, and partially tiled walls.
Garage
The single integral garage benefits from an electric up-and-over door, lighting, power supply, and ample room to house a vehicle as well as additional storage or workshop space.
First Floor Landing
Ascend the oak-carpeted stairway to a bright and airy first-floor landing. Lit by recessed spotlighting and a large front-facing window that frames sea views, this carpeted space is enhanced with detailed coving and decorative detailing above each door. From here, you can access all four bedrooms and the family bathroom.
Bedroom Two with Ensuite
Located at the front of the home, bedroom two offers an exceptional view through a large picture window that overlooks the garden and sea. This beautifully bright double room features carpeted flooring, detailed coving, and bespoke, hand-made, fitted wardrobes, drawers, and a dressing table. There's also space for a seating area to enjoy the view. The ensuite is luxuriously appointed with a WC, wash basin with granite-topped bespoke hand-made units, a walk-in shower, heated towel rail, spotlights, extractor fan, and a Velux window.
Bedroom Four
Situated to the front of the home, bedroom four boasts an exceptional bay window providing captivating ocean views the perfect spot to unwind. This double bedroom offers carpeted flooring, detailed coving, and spotlighting.
Principal Bedroom with Ensuite
An exceptional principal suite with double doors opening to a Juliet balcony, presenting sensational sea views. This peaceful retreat also includes an additional side window with garden and ocean views, carpeted flooring, detailed coving, centre and spot lighting, and bespoke, hand-made, fitted wardrobes and bedside tables. The private ensuite features twin washbasins set into granite-topped, hand-made vanities, WC, a double walk-in shower, heated towel rail, two shaving points, extractor fan, spotlights, and a Velux window.
Family Bathroom
The family bathroom is luxuriously appointed with a Jacuzzi fitted bath, WC, wash basin with granite-topped bespoke, hand-made vanity unit, spotlighting, tiled flooring, extractor fan, two shaving points, and a side-facing window.
Bedroom Three with Ensuite
Located at the rear of the home, this bright double bedroom boasts dual-aspect windows offering garden and sea views. It includes carpeted flooring, detailed coving, recessed spotlighting, and bespoke, hand-made fitted wardrobes, bedside tables, and a dressing table. The ensuite offers a walk-in shower, WC, wash basin with granite-topped, hand-made vanity unit, tiled flooring, spotlighting, extractor fan, heated towel rail, two shaving points, and a side-facing window.
Detached Two-Bedroom Annex
This stunning self-contained two-bedroom annex offers a fabulous open-plan lounge and kitchenette area. You are immediately drawn to the vaulted ceiling with exposed beams and the feature rear window, along with double patio doors framing the sea and garden views. Additional doors and feature windows enhance the space further. The lounge area boasts beautiful wood detailing and carpeted flooring. The kitchenette is equipped with a stainless steel sunken sink, base storage, and a wall unit. A ground floor bedroom is filled with natural light through an arched front-facing window with patio door. This spacious double bedroom has carpeted flooring, spotlights, and wall lighting. The stylish shower room includes a walk-in shower, WC, wash basin, extractor fan, heated towel rail, and two shaving points. Ascend the carpeted stairway to the upper floor where you'll find a further double bedroom with carpeted floor, a Velux window and eaves storage.
Outside - The grounds at Craig Y Don are nothing short of enchanting a private coastal sanctuary set within approximately 1.81 acres of exquisitely landscaped gardens. Every element has been thoughtfully crafted to complement the natural beauty of its setting. Meandering stone-chip pathways lead you through vibrant flower beds, mature trees, and lush lawns, while the sound of the ocean and birdsong provides a constant, calming backdrop. Discover hidden corners to unwind, from the bespoke firepit with seating to the striking rock feature, artfully designed to mimic a flowing river. As evening falls, the dramatically lit cliff face transforms the garden into a magical space. And at the heart of it all lies the jewel in the crown a generous front lawn with private stone steps leading directly to Horton Bay, offering unparalleled access to the beach for those who live for the sea, sand, and coastal air.
Garden Room
Within the grounds sits a remarkable cedar-clad garden room, a luxurious space that includes a cinema room, full bar, underfloor heating, sound system, WC, and spotlighting. Bi-folding doors open outwards, allowing you to sit back and soak in the coastal surroundings and the soothing sounds of the sea.
Local Area
Horton is a charming and sought-after coastal village nestled on the south side of the Gower Peninsula the UK's first designated Area of Outstanding Natural Beauty. Known for its unspoiled beach, scenic clifftop walks, and friendly community, it offers the perfect balance of peaceful living and accessibility. Nearby Port Eynon provides a local shop, cafes, and a welcoming pub, while a wider range of amenities can be found in the nearby villages of Reynoldston and Knelston, including primary schools, doctors' surgeries, and community halls.
Swansea city centre is just under 40 minutes away, offering comprehensive shopping, leisure, and cultural facilities, as well as mainline rail links to Cardiff, London, and beyond. Road connections are excellent via the M4 motorway corridor, making it ideal for commuters. Whether you're seeking coastal tranquillity, natural beauty, or a vibrant local community, Horton offers a truly exceptional lifestyle.
Viewings
Please make sure you have viewed all of the marketing material to avoid any unnecessary physical appointments. Pay particular attention to the floorplan, dimensions, video (if there is one) as well as the location marker.
In order to offer flexible appointment times, we have a team of dedicated Viewings Specialists who will show you around. Whilst they know as much as possible about each property, in-depth questions may be better directed towards the Sales Team in the office.
If you would rather a ‘virtual viewing’ where one of the team shows you the property via a live streaming service, please just let us know.
Selling?
We offer free Market Appraisals or Sales Advice Meetings without obligation. Find out how our award winning service can help you achieve the best possible result in the sale of your property.
Legal
You may download, store and use the material for your own personal use and research. You may not republish, retransmit, redistribute or otherwise make the material available to any party or make the same available on any website, online service or bulletin board of your own or of any other party or make the same available in hard copy or in any other media without the website owner's express prior written consent. The website owner's copyright must remain on all reproductions of material taken from this website.
Brochures
Property Brochure- COUNCIL TAXA payment made to your local authority in order to pay for local services like schools, libraries, and refuse collection. The amount you pay depends on the value of the property.Read more about council Tax in our glossary page.
- Ask agent
- PARKINGDetails of how and where vehicles can be parked, and any associated costs.Read more about parking in our glossary page.
- Yes
- GARDENA property has access to an outdoor space, which could be private or shared.
- Yes
- ACCESSIBILITYHow a property has been adapted to meet the needs of vulnerable or disabled individuals.Read more about accessibility in our glossary page.
- Ask agent
Gower
Add an important place to see how long it'd take to get there from our property listings.
__mins driving to your place
Get an instant, personalised result:
- Show sellers you’re serious
- Secure viewings faster with agents
- No impact on your credit score


Your mortgage
Notes
Staying secure when looking for property
Ensure you're up to date with our latest advice on how to avoid fraud or scams when looking for property online.
Visit our security centre to find out moreDisclaimer - Property reference FCP44246_CAR_82. The information displayed about this property comprises a property advertisement. Rightmove.co.uk makes no warranty as to the accuracy or completeness of the advertisement or any linked or associated information, and Rightmove has no control over the content. This property advertisement does not constitute property particulars. The information is provided and maintained by Fine & Country, South Wales. Please contact the selling agent or developer directly to obtain any information which may be available under the terms of The Energy Performance of Buildings (Certificates and Inspections) (England and Wales) Regulations 2007 or the Home Report if in relation to a residential property in Scotland.
*This is the average speed from the provider with the fastest broadband package available at this postcode. The average speed displayed is based on the download speeds of at least 50% of customers at peak time (8pm to 10pm). Fibre/cable services at the postcode are subject to availability and may differ between properties within a postcode. Speeds can be affected by a range of technical and environmental factors. The speed at the property may be lower than that listed above. You can check the estimated speed and confirm availability to a property prior to purchasing on the broadband provider's website. Providers may increase charges. The information is provided and maintained by Decision Technologies Limited. **This is indicative only and based on a 2-person household with multiple devices and simultaneous usage. Broadband performance is affected by multiple factors including number of occupants and devices, simultaneous usage, router range etc. For more information speak to your broadband provider.
Map data ©OpenStreetMap contributors.




