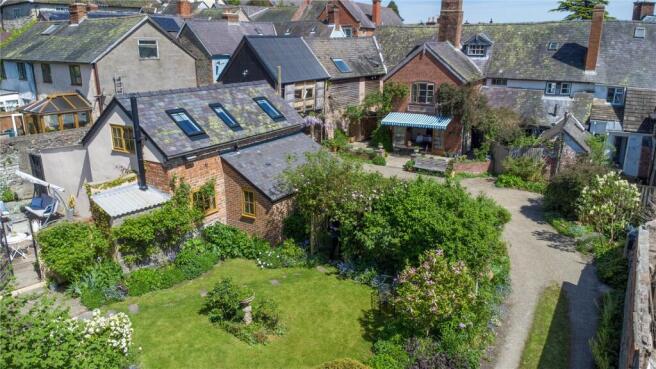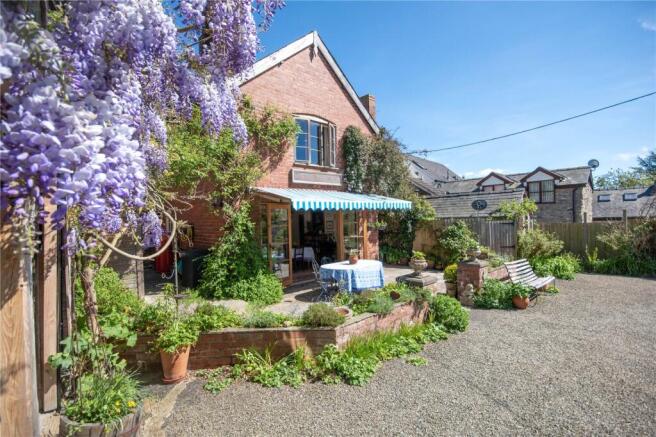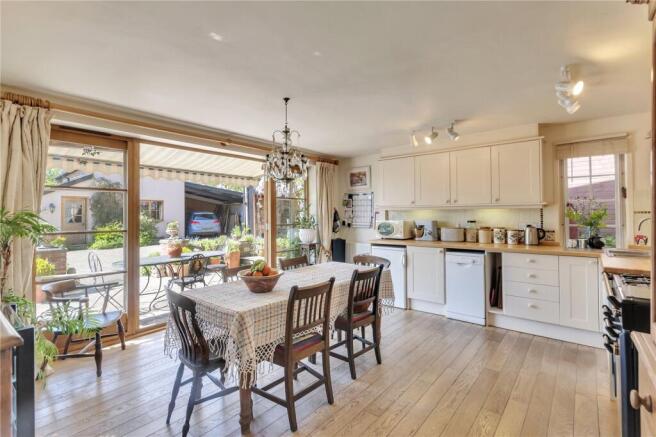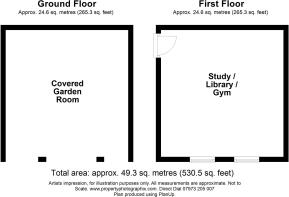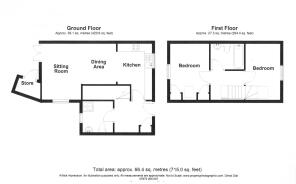
High Street, Bishops Castle, Shropshire

- PROPERTY TYPE
Terraced
- BEDROOMS
5
- BATHROOMS
2
- SIZE
Ask agent
- TENUREDescribes how you own a property. There are different types of tenure - freehold, leasehold, and commonhold.Read more about tenure in our glossary page.
Freehold
Description
.
Located in the heart of Bishops Castle, this property occupies a generous plot in the stunning South Shropshire countryside. The main Grade II listed house features five bedrooms, a reception room, kitchen diner, and bathrooms, offering spacious and characterful living. Additionally, there is a charming two-bedroom holiday cottage and a versatile high street office/rental unit. Set in a peaceful, picturesque location, the property provides a unique opportunity to enjoy rural tranquillity while remaining close to the town’s amenities.
..
Bishops Castle is an ancient town, which dates back to 792 AD and is situated in an Area of Outstanding Natural Beauty (AONB), but unfortunately the castle from which it derives its name is no longer in existence. It is a lively market town, and has many facilities including a primary and secondary school, leisure centre, small cottage hospital, dentist, doctors, restaurants, public houses (one of which brew their own beer), petrol station and a wide and varied range of independent shops and boutiques. There is a good bus link to Shrewsbury every day, with local rail links at Broome, and Craven Arms.
Walk Inside
Nestled behind a small gate, number 23 is a hidden gem, set back from the pavement offering seclusion and charm. With the rear of the property overlooking private grounds, a further cottage, and outbuildings, this inviting home exudes character and warmth. From the welcoming blue front door, you step into a cozy living room featuring timber flooring, an inglenook fireplace with a wood burner creating a cozy feeling and exposed beams overhead. A timber-floored hallway leads past a storage room and down to a shower room with a basin, WC, and shower. The heart of the home is the kitchen diner, with oak flooring, bespoke kitchen units, and fold-back French doors opening onto a patio terrace—perfect for entertaining in the suntrap garden. With a Rangemaster cooker, this space is ideal for hosting gatherings and enjoying outdoor living.
...
Ascending the stairs from the living room, you arrive at the first-floor landing, which leads to a tranquil master bedroom overlooking the rear of the property, creating a peaceful and calming retreat. Alongside, there are three additional bedrooms, all featuring traditional oak flooring that runs throughout the home, complemented by exposed beams—some painted—that add rustic charm. Each of the further bedrooms benefit from windows overlooking the high street, filling the space with natural light. The family-sized bathroom offers ample space, equipped with a bath, WC, and hand wash basin, making it perfect for everyday needs. bedrooms benefit from windows overlooking the high street, filling the space with natural light. The family-sized bathroom offers ample space, equipped with a bath, WC, and hand wash basin, making it perfect for everyday needs.
....
A second set of stairs from the landing ascends to the second floor, where two more bedrooms are nestled under the charming oak beams of the roof, providing cozy and characterful spaces.
Office / Shop
The office/retail space has private fronting access from the high street, (separate from the house) providing privacy and convenience. Currently divided into a private office, reception area, kitchenette, and WC it offers a versatile and functional layout. The space has its own electric and water meters, ensuring independent utility management. It is presently occupied under licence to a long-standing firm of solicitors whose business is unaffected by the sale.
Holiday Cottage
Currently featured on AirBnb as 5* accommodation, this is a beautifully restored building, on the edge of the Shropshire Hills (AONB). Upon entering through the front door, you are welcomed into a hall that provides access to a convenient downstairs shower room, featuring a corner shower, WC, and wash basin. From the hall, you step into the open-plan kitchen and living area, which boasts timber flooring throughout. The kitchen is well-equipped with ample units, an electric cooker and space for a dishwasher making it ideal for everyday living and entertaining. The living space comfortably accommodates a small dining table and sofa, with a cozy wood-burning stove adding warmth and charm to the room. French doors from the living area open onto the private paved courtyard creating an inviting outdoor space that enhances the sense of openness and connection to the outdoors.
.....
Ascending the stairs to the first floor, you arrive at a landing with a bathroom directly ahead. The bathroom features a Velux window that fills the space with natural light, creating a bright and airy atmosphere. It is equipped with a bath with tiled walls, a wash basin with a set-in cupboard space underneath, and a WC, offering a practical and comfortable space for everyday use. On either side of the bathroom, the bedrooms provide comfortable and charming spaces. One is a double bedroom with a window facing the rear of the property, offering peaceful views and natural light. The other is a single bedroom featuring a stunning stained-glass window alongside a Velux window, both adding character and allowing plenty of daylight into the room.
......
There is a peaceful self-contained courtyard garden with can be found behind the cottage, which is private for the cottage, when booked online. There is off-road parking, immediately by the cottage.
Garden & Outbuildings
The main house gardens are a flourishing haven, bursting with a vibrant array of flowers, bushes, and climbers in all colours. A lush, verdant lawn provides a peaceful retreat, while a tucked-away shed in the corner of the garden offers practical storage and a potting shed, blending functionality with natural beauty.
.......
The old barn features an open-fronted ground floor, providing ample space for seating and storage. External steps to the side lead up to the upper floor, which has been transformed from an old barn into a beautiful studio space. This area boasts stunning exposed beams and offers breathtaking views of the surrounding hills and beyond, creating a tranquil and inspiring environment.
........
A further outbuilding with 3 phase electricity, water and drainage is currently used as a greenhouse and laundry area but it could also be converted into a comfortable workshop space. The property is accessed via a private gravelled drive from the rear of the property, with ample space for parking.
Brochures
Particulars- COUNCIL TAXA payment made to your local authority in order to pay for local services like schools, libraries, and refuse collection. The amount you pay depends on the value of the property.Read more about council Tax in our glossary page.
- Band: C
- PARKINGDetails of how and where vehicles can be parked, and any associated costs.Read more about parking in our glossary page.
- Yes
- GARDENA property has access to an outdoor space, which could be private or shared.
- Yes
- ACCESSIBILITYHow a property has been adapted to meet the needs of vulnerable or disabled individuals.Read more about accessibility in our glossary page.
- Ask agent
High Street, Bishops Castle, Shropshire
Add an important place to see how long it'd take to get there from our property listings.
__mins driving to your place
Get an instant, personalised result:
- Show sellers you’re serious
- Secure viewings faster with agents
- No impact on your credit score
Your mortgage
Notes
Staying secure when looking for property
Ensure you're up to date with our latest advice on how to avoid fraud or scams when looking for property online.
Visit our security centre to find out moreDisclaimer - Property reference CRA250073. The information displayed about this property comprises a property advertisement. Rightmove.co.uk makes no warranty as to the accuracy or completeness of the advertisement or any linked or associated information, and Rightmove has no control over the content. This property advertisement does not constitute property particulars. The information is provided and maintained by McCartneys LLP, Craven Arms. Please contact the selling agent or developer directly to obtain any information which may be available under the terms of The Energy Performance of Buildings (Certificates and Inspections) (England and Wales) Regulations 2007 or the Home Report if in relation to a residential property in Scotland.
*This is the average speed from the provider with the fastest broadband package available at this postcode. The average speed displayed is based on the download speeds of at least 50% of customers at peak time (8pm to 10pm). Fibre/cable services at the postcode are subject to availability and may differ between properties within a postcode. Speeds can be affected by a range of technical and environmental factors. The speed at the property may be lower than that listed above. You can check the estimated speed and confirm availability to a property prior to purchasing on the broadband provider's website. Providers may increase charges. The information is provided and maintained by Decision Technologies Limited. **This is indicative only and based on a 2-person household with multiple devices and simultaneous usage. Broadband performance is affected by multiple factors including number of occupants and devices, simultaneous usage, router range etc. For more information speak to your broadband provider.
Map data ©OpenStreetMap contributors.
