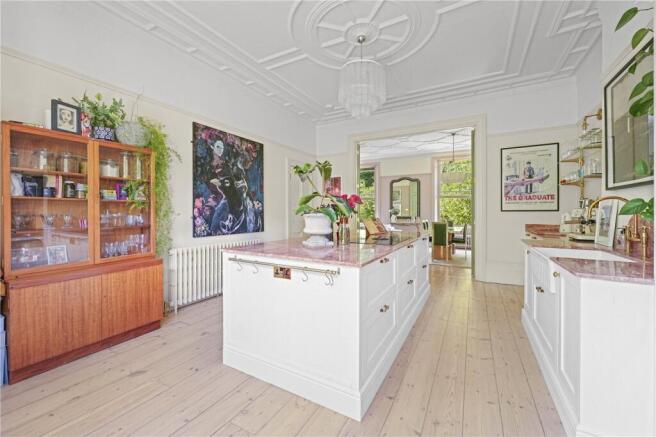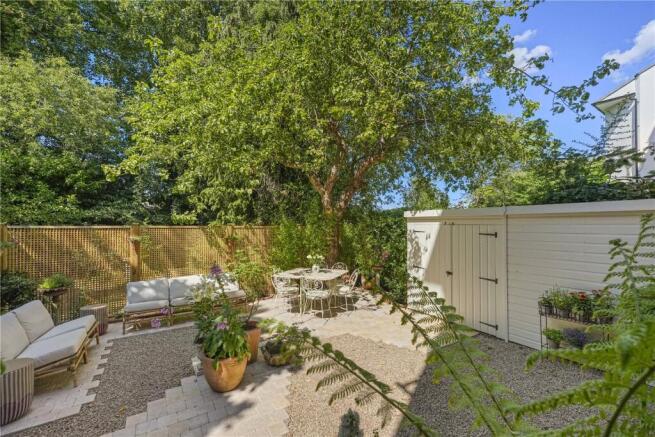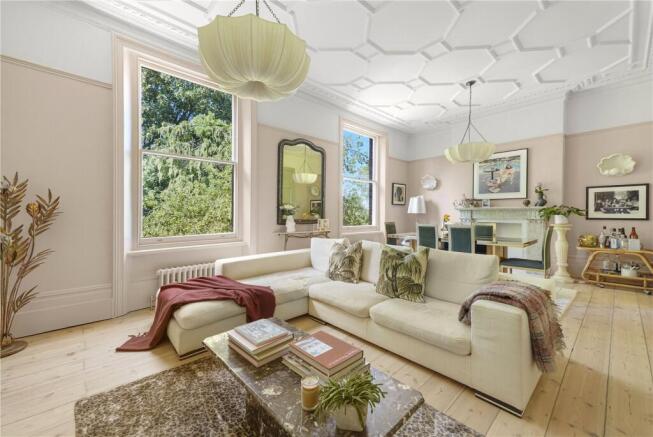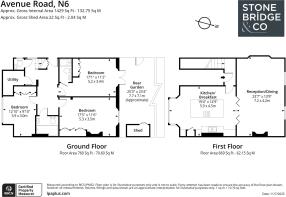
Avenue Road, N6

- PROPERTY TYPE
Apartment
- BEDROOMS
3
- BATHROOMS
2
- SIZE
Ask agent
Key features
- Three-Bedroom
- Two-Bathroom
- Garden
- Large Living Room
- Separate Kitchen
- Fully Refurbished
- Share of Freehold
Description
A beautifully refurbished and interior-designed three-bedroom conversion flat, positioned on a tree-lined street between Crouch End and Highgate. Entered via its own front door at ground level, this elegant home blends period grandeur with bespoke contemporary touches.
The bright reception room features high ceilings, detailed cornicing, and a reclaimed Edwardian marble fireplace. The stunning kitchen/diner includes a natural red-pink Travertine worktop, fluted butler sink with Devol brass tap, custom brass/glass shelving by D & A Binder, and high-end Bertazzoni appliances. A bespoke window seat in Flora Somes fabric and tri-fold doors to the garden complete the space.
Downstairs, three generous double bedrooms include a principal suite with direct garden access and a luxurious en-suite with Moroccan zellige tiles. A further family bathroom features Fired Earth finishes, and there’s also a guest WC, utility room, and second private entrance.
The landscaped garden is inspired by classic French design with Corten steel steps, limestone paving, climbing roses, jasmine, hydrangeas, and trellis fencing from The Garden Trellis Company.
Additional features include:
Underfloor heating (lower floor)
Handmade cast iron radiators (upper floor)
Custom-made wardrobes in all bedrooms
Oak engineered flooring (Havwoods)
A truly rare opportunity to own a stylish, thoughtfully curated home in one of North London’s most sought-after locations.
Stunning 3-Bedroom Period Conversion | Bespoke Interiors | Private Garden | Highgate
A rare opportunity to acquire a beautifully refurbished and exquisitely styled three-bedroom conversion flat set within a handsome period property, enviably located in Highgate. Offering elegant proportions, refined craftsmanship, and exceptional attention to detail throughout, this home blends timeless period charm with carefully curated contemporary finishes.
The property has dual access, via a private entrance to the side, or from the front door, via a shared entrance. Entering from the raised ground, the hallway opens to a beautifully proportioned reception room with soaring ceilings, ornate cornicing, and an original Edwardian marble fireplace with pink decorative detail, sourced from a Kent reclamation yard.
The bespoke kitchen-diner is a design statement in itself. A natural stone worktop in red-pink Travertine complements the fluted ceramic butler sink with Devol brass tap and rinser.BOW brass hardware by Beata Heuman adds refined detailing. The custom upholstered window seat, in Flora Somes Ruby Red stripe, provides a charming spot to sit beneath tri-fold doors from The Architectural Forum. Italian Bertazzoni appliances, including an induction extractor hob, combi oven, main oven with plate warmer, and undercounter wine fridge, complete the kitchen’s premium specification.
Descending the stairs, you’ll find three generously sized double bedrooms. The principal suite enjoys access to the tranquil garden and a beautifully finished en-suite bathroom featuring handmade Moroccan zellige tiles, with fittings from CP Hart and Lusso. The family bathroom echoes this luxurious finish with mint green terrazzo floor tiles, crackle glaze metro wall tiles from Fired Earth. A guest WC and a utility room provide further convenience, alongside a second private entrance.
The bedrooms benefit from bespoke made-to-measure wardrobes. The entire lower floor is laid with oak engineered wood flooring from Havwoods and enjoys the comfort of underfloor heating. Upstairs, hand-crafted cast iron radiators with brass fixtures complete the period aesthetic.
The private garden has been professionally landscaped to evoke the romance of a classic French garden. Corten steel stairs by Adezz lead down to a serene space planted with ferns, jasmine, roses, climbing hydrangeas, and Virginia creeper. Limestone paving and gravel from Mandarin Stone blend harmoniously with trellis fencing by the Garden Trellis Company, creating a tranquil outdoor retreat.
Paint finishes throughout the home include curated palettes from House of Hackney, Farrow & Ball, and Edward Bulmer, while window treatments were all handmade using carefully selected fabrics from CC Moulton, Zoffany, and others.
This remarkable home represents a rare fusion of refined heritage and bespoke design, all nestled within one of North London’s most desirable locations. An ideal home for those seeking elegance, comfort, and connection to the character-rich communities of Crouch End and Highgate.
Brochures
Particulars- COUNCIL TAXA payment made to your local authority in order to pay for local services like schools, libraries, and refuse collection. The amount you pay depends on the value of the property.Read more about council Tax in our glossary page.
- Band: E
- PARKINGDetails of how and where vehicles can be parked, and any associated costs.Read more about parking in our glossary page.
- Ask agent
- GARDENA property has access to an outdoor space, which could be private or shared.
- Yes
- ACCESSIBILITYHow a property has been adapted to meet the needs of vulnerable or disabled individuals.Read more about accessibility in our glossary page.
- Ask agent
Energy performance certificate - ask agent
Avenue Road, N6
Add an important place to see how long it'd take to get there from our property listings.
__mins driving to your place
Get an instant, personalised result:
- Show sellers you’re serious
- Secure viewings faster with agents
- No impact on your credit score
Your mortgage
Notes
Staying secure when looking for property
Ensure you're up to date with our latest advice on how to avoid fraud or scams when looking for property online.
Visit our security centre to find out moreDisclaimer - Property reference STO250061. The information displayed about this property comprises a property advertisement. Rightmove.co.uk makes no warranty as to the accuracy or completeness of the advertisement or any linked or associated information, and Rightmove has no control over the content. This property advertisement does not constitute property particulars. The information is provided and maintained by Stonebridge & Co, Highgate. Please contact the selling agent or developer directly to obtain any information which may be available under the terms of The Energy Performance of Buildings (Certificates and Inspections) (England and Wales) Regulations 2007 or the Home Report if in relation to a residential property in Scotland.
*This is the average speed from the provider with the fastest broadband package available at this postcode. The average speed displayed is based on the download speeds of at least 50% of customers at peak time (8pm to 10pm). Fibre/cable services at the postcode are subject to availability and may differ between properties within a postcode. Speeds can be affected by a range of technical and environmental factors. The speed at the property may be lower than that listed above. You can check the estimated speed and confirm availability to a property prior to purchasing on the broadband provider's website. Providers may increase charges. The information is provided and maintained by Decision Technologies Limited. **This is indicative only and based on a 2-person household with multiple devices and simultaneous usage. Broadband performance is affected by multiple factors including number of occupants and devices, simultaneous usage, router range etc. For more information speak to your broadband provider.
Map data ©OpenStreetMap contributors.






