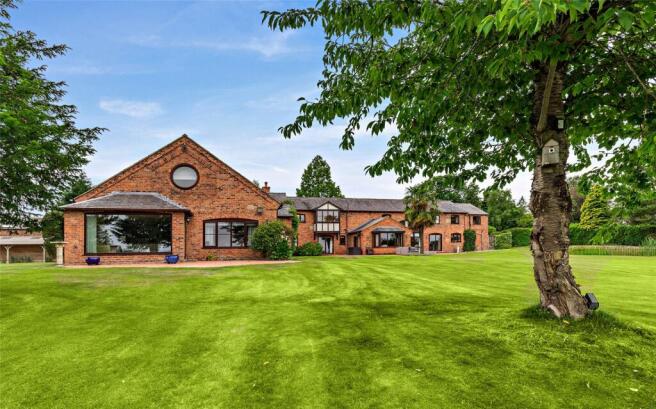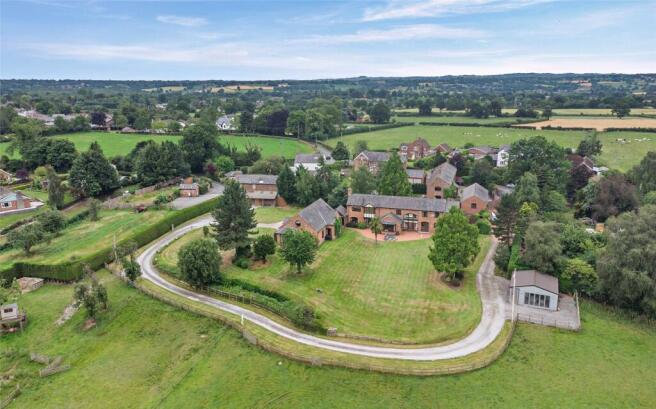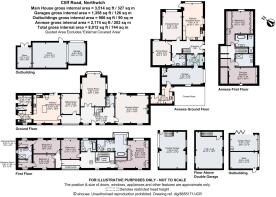
Cliff Road, Acton Bridge, Northwich, Cheshire, CW8

- PROPERTY TYPE
Detached
- BEDROOMS
6
- BATHROOMS
6
- SIZE
8,012 sq ft
744 sq m
- TENUREDescribes how you own a property. There are different types of tenure - freehold, leasehold, and commonhold.Read more about tenure in our glossary page.
Freehold
Key features
- Expansive accommodation totalling over 8000 sq ft.
- Spacious four-bedroom main house with valley views
- Large 2-3 bedroom accessible cottage
- Gardens approx. 1.65 acres with ponds and paddock
- Workshop, garden room and double garage with upstairs room
- Close to Acton Bridge station and good schools
- EPC Rating = D
Description
Description
An exceptional hillside family residence comprising a luxurious barn, separate cottage, and versatile outbuildings, set within approximately 1.65 acres of landscaped grounds with panoramic valley views. Extending to over 8,000 sq ft in total, this property offers generous and flexible living space in a beautiful setting, with potential for further development.
Barn
The main residence, this beautifully appointed family home combines character with modern comfort and a luxurious finish. A double-height entrance hall with floor-to-ceiling windows creates an impressive welcome, complemented by solid oak flooring and a galleried landing flooded with natural light. High ceilings and exposed beams enhance the sense of space throughout.
The ground floor accommodation includes three flexible reception rooms: a twin-aspect living room featuring a cast iron fireplace and sliding doors opening onto the patio; a large drawing room with a lovely bay window framing valley views; and a smaller snug, perfect for quiet moments, a playroom, or study. The kitchen/breakfast room is fitted with Corian worktops, an island with built-in storage, Amtico flooring, and quality AEG appliances. All principal ground floor rooms open onto the rear patio and garden, taking in breathtaking views across the Weaver valley and the wider Cheshire countryside, with Jodrell Bank’s space telescope visible on a clear day. A well-equipped utility room, boiler room, and second ground floor W.C. are located off the kitchen, with side access providing a convenient informal entrance for muddy boots or pets.
Up a fabulous solid oak staircase with a galleried landing, four spacious double bedrooms provide comfortable accommodation upstairs. Bedrooms two and three each have dressing rooms and share a Jack and Jill bathroom, while bedroom four features a distinctive arched window and a hand-painted Montmartre wall. The principal suite is a real highlight—spacious and dual-aspect—with built-in wardrobes and a spectacular en suite featuring a standalone bath, separate shower, twin vanities, and marble surfaces.
Cottage
The sizeable two-bedroom cottage, built as a self-contained annexe around 12 years ago, is an impressive property in its own right. Extending to over 2,000 sq ft, it offers flexible, high-specification accommodation with excellent accessibility. Accessed via a sweeping driveway that circles the plot perimeter, the cottage benefits from a garage and carport for parking. The stylish kitchen/diner—with oak units and Corian worktops—maximizes the valley views with a picture window and patio access. Two further generous reception rooms, currently arranged as a lounge and dining room, offer various layout options, including the potential to create a ground floor bedroom, serviced by the wet room off the hall. A study/cloakroom leads through to the integral garage with electric door, providing a dry secondary access, with a W.C. and utility room beyond. The property is designed for accessibility, with all ground floor doors allowing wheelchair access and hard flooring throughout.
Upstairs are two large en suite bedrooms with built-in storage.
There is potential to incorporate the cottage into the main house by knocking through the utility room into the barn drawing room (see floor plan).
Outbuildings and Gardens
A versatile outbuilding of approximately 650 sq ft is tucked into the top corner of the plot, currently used as a workshop and storage, with garages on either side housing garden machinery.
The large double garage (about 450 sq ft per floor) on the main driveway has electric doors and a staircase leading to a room above, suitable as a home office, games room, or music space, among other options. Built to full building specification, the garage allows potential conversion (subject to necessary permissions) should a buyer require further accommodation.
A stylish glass-fronted garden room, recently installed and well positioned at the bottom corner of the plot, offers a tranquil and versatile space with wonderful uninterrupted views. Potential uses include an office, gym, or lounge, while a large adjacent room offers handy storage space or potential scope for extension.
The gardens extend to approximately 1.65 acres, wrapping around the house on all sides with mature trees, shrubs, and well-maintained borders. Expansive lawns to the side and rear take full advantage of the valley views. Two ponds—one natural, one artificial—and a small paddock add to the outdoor appeal. A resin-bonded driveway circles the property, providing access to the workshop, garages, and cottage. The cottage wall is adorned with climbing wisteria, enhancing its charm.
Additional Features
The property benefits from mains gas with underfloor heating, full fibre broadband, and a shared septic tank.
Location
Nestled in the heart of Cheshire’s picturesque countryside, the property is on the outskirts of Acton Bridge, a charming village that blends rural tranquility with convenient connectivity. Surrounded by rolling green fields and scenic woodlands, the village offers an idyllic retreat from the hustle and bustle of city life, while still providing easy access to major hubs via its well-connected transport links.
Acton Bridge benefits from a welcoming community atmosphere, with local amenities including a traditional village pub, a primary school, and nearby shops in neighbouring towns. Families are well served by many popular state primary and senior schools in the local area, along with the independent Grange School in Hartford
For those seeking outdoor pursuits, the nearby River Weaver and the Weaver Valley offer beautiful walking and cycling routes, as well as opportunities for fishing and boating. There is motor racing at Oulton Park and the beautiful Delamere forest is just over fives miles away.
Commuters appreciate the area's excellent rail links, with direct trains from Acton Bridge and Cuddingham stations to Chester, Liverpool, and Manchester, making it ideal for professionals working in these cities. The village’s proximity to the M56 and M62 motorways also ensures convenient road travel across the North West and beyond.
Square Footage: 8,012 sq ft
Acreage: 1.65 Acres
Additional Info
Council Tax Band G
Brochures
Web DetailsParticulars- COUNCIL TAXA payment made to your local authority in order to pay for local services like schools, libraries, and refuse collection. The amount you pay depends on the value of the property.Read more about council Tax in our glossary page.
- Band: G
- PARKINGDetails of how and where vehicles can be parked, and any associated costs.Read more about parking in our glossary page.
- Yes
- GARDENA property has access to an outdoor space, which could be private or shared.
- Yes
- ACCESSIBILITYHow a property has been adapted to meet the needs of vulnerable or disabled individuals.Read more about accessibility in our glossary page.
- Ask agent
Cliff Road, Acton Bridge, Northwich, Cheshire, CW8
Add an important place to see how long it'd take to get there from our property listings.
__mins driving to your place
Get an instant, personalised result:
- Show sellers you’re serious
- Secure viewings faster with agents
- No impact on your credit score
Your mortgage
Notes
Staying secure when looking for property
Ensure you're up to date with our latest advice on how to avoid fraud or scams when looking for property online.
Visit our security centre to find out moreDisclaimer - Property reference CLV257716. The information displayed about this property comprises a property advertisement. Rightmove.co.uk makes no warranty as to the accuracy or completeness of the advertisement or any linked or associated information, and Rightmove has no control over the content. This property advertisement does not constitute property particulars. The information is provided and maintained by Savills, Knutsford. Please contact the selling agent or developer directly to obtain any information which may be available under the terms of The Energy Performance of Buildings (Certificates and Inspections) (England and Wales) Regulations 2007 or the Home Report if in relation to a residential property in Scotland.
*This is the average speed from the provider with the fastest broadband package available at this postcode. The average speed displayed is based on the download speeds of at least 50% of customers at peak time (8pm to 10pm). Fibre/cable services at the postcode are subject to availability and may differ between properties within a postcode. Speeds can be affected by a range of technical and environmental factors. The speed at the property may be lower than that listed above. You can check the estimated speed and confirm availability to a property prior to purchasing on the broadband provider's website. Providers may increase charges. The information is provided and maintained by Decision Technologies Limited. **This is indicative only and based on a 2-person household with multiple devices and simultaneous usage. Broadband performance is affected by multiple factors including number of occupants and devices, simultaneous usage, router range etc. For more information speak to your broadband provider.
Map data ©OpenStreetMap contributors.





