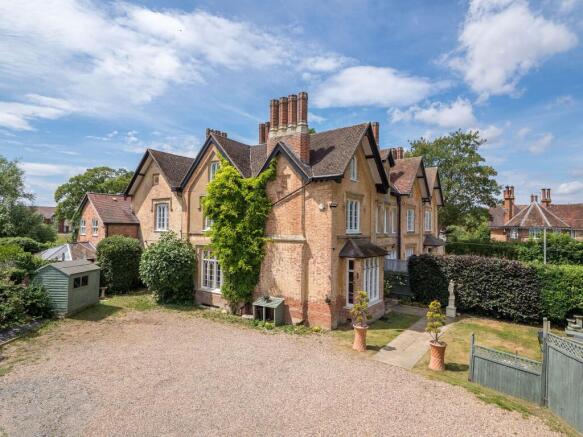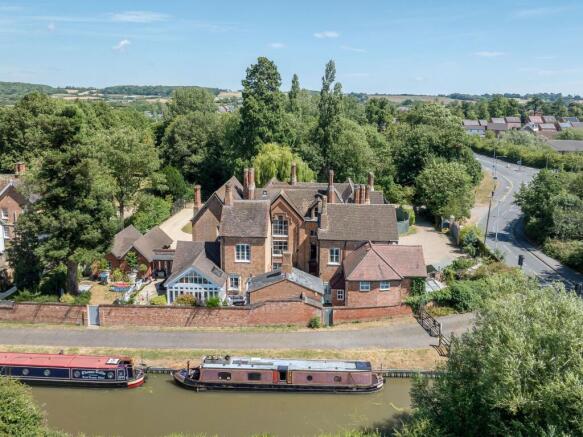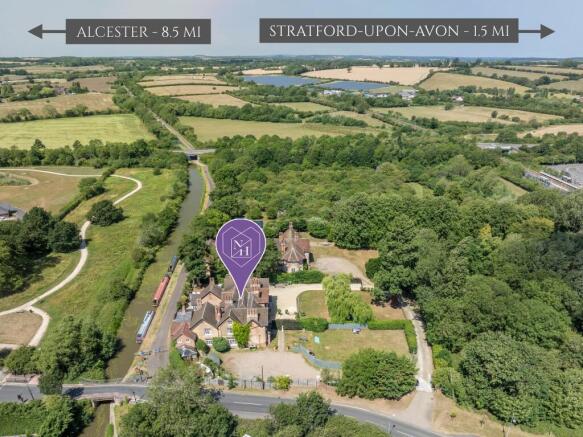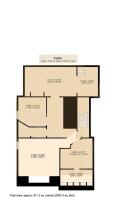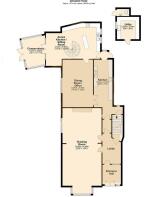Bishopton Lane, Bishopton, CV37

- PROPERTY TYPE
Semi-Detached
- BEDROOMS
6
- BATHROOMS
6
- SIZE
3,907 sq ft
363 sq m
- TENUREDescribes how you own a property. There are different types of tenure - freehold, leasehold, and commonhold.Read more about tenure in our glossary page.
Freehold
Key features
- Rare Late Georgian Residence with Royal Heritage
- Prime Stratford-upon-Avon Location with Canal Access
- Versatile Opportunity for Residential or Commercial Use
- Seven Bedrooms and bathrooms Including Self-Contained Annexe
- Magnificent Living & Entertaining Spaces
- Generous Plot with Ample Off-Street Parking
- Thoughtfully updated to marry timeless grace with today’s comforts
Description
A Rare and Exceptional Late Georgian Residence Offering Versatile Living, Private Canal Access, and Unique Historic & Commercial Potential – Just Moments from the Heart of Stratford-upon-Avon
Nestled on the tranquil fringes of Stratford-upon-Avon, this distinguished semi-detached Grade II residence offers a rare blend of regal heritage, architectural grace, and modern versatility. Set on a quiet lane just a short walk from the town’s world-class theatres, riverside walks, boutique shops and cafes, the property enjoys direct access to the canal and the benefit of multiple parking spaces, making it a truly remarkable opportunity for private living or commercial venture.
The remarkable home reflects the vision and ambition of four pioneering businessmen, who in 1834 saw the potential to establish Bishopton as a spa town to rival nearby Leamington and Cheltenham. Inspired by the area’s natural springs, known locally as the “proud waters”, they constructed this elegant residence and, in a separate building fed by two of the springs, installed pump and purification equipment in the hope of creating a destination of wellness and prestige.
The property’s legacy was sealed in 1837, just six weeks before her coronation, when the 19-year-old Princess Victoria spent the spa’s grand opening night in one of the rooms, a moment in time that would give the house its enduring name. In honour of the visit, the owners were granted the rare privilege of displaying Her Majesty’s personal coat of arms, a unique testament to the property's royal connection.
Later, in the 20th century, the house was home to renowned artist and cartoonist Bruce Bairnsfather, whose iconic First World War character “Old Bill” brought comfort and humour to soldiers and civilians alike. His legacy lives on in British culture, with the Police still affectionately nicknamed “Old Bill”, a nod to the enduring influence of this remarkable former resident.
Lovingly restored to a high standard, the property today offers six generously sized en-suite bedrooms, a bespoke dressing room, a grand entrance hall, and a spacious cellar, thoughtfully arranged over several floors. The interiors celebrate the home’s heritage with high ceilings, sash windows, and ornate period detailing, all sensitively enhanced by quality finishes and modern conveniences.
At the heart of the house lies a magnificent drawing room, perfect for refined entertaining or relaxed family living. It flows effortlessly to the stylish kitchen and an elegant formal dining room, preserving the home’s grandeur while catering to modern lifestyles.
A standout feature is the self-contained one-bedroom annexe to the rear, complete with its own private entrance. This highly adaptable space is ideal for guest accommodation, staff quarters, or private living, and presents exciting commercial possibilities as a holiday let or owner's retreat, especially if the main house were to be operated as a boutique bed and breakfast.
Outside, the courtyard garden opens directly onto the canal, offering a peaceful spot to enjoy morning coffee or evening tranquillity. The front garden is generous and private, ideal for family life or outdoor entertaining, while the driveway comfortably accommodates multiple vehicles, a rare asset so close to the town centre.
Tucked at the rear of the plot is a detached outbuilding with private canal-side access, currently used as a utility space. With its idyllic position and independent access, this structure offers enormous potential for conversion, conceivably into a quaint coffee station or micro café, subject to planning, serving walkers, cyclists, and boaters along the canal.
In all, this is an extraordinary opportunity to acquire a piece of Stratford-upon-Avon’s living history, a property that balances elegance and scale with historic charm, commercial flexibility, and rare canal-side serenity.
Whether you seek a luxurious family residence, a multi-generational living arrangement, or a distinctive lifestyle business, this exceptional home offers scope, character, and provenance in abundance.
Early viewing is strongly recommended to appreciate the full extent of its beauty, legacy, and limitless potential.
EPC Rating: E
Garden
Large private front garden
Parking - Driveway
Parking for several cars
- COUNCIL TAXA payment made to your local authority in order to pay for local services like schools, libraries, and refuse collection. The amount you pay depends on the value of the property.Read more about council Tax in our glossary page.
- Ask agent
- PARKINGDetails of how and where vehicles can be parked, and any associated costs.Read more about parking in our glossary page.
- Driveway
- GARDENA property has access to an outdoor space, which could be private or shared.
- Private garden
- ACCESSIBILITYHow a property has been adapted to meet the needs of vulnerable or disabled individuals.Read more about accessibility in our glossary page.
- Ask agent
Energy performance certificate - ask agent
Bishopton Lane, Bishopton, CV37
Add an important place to see how long it'd take to get there from our property listings.
__mins driving to your place
Get an instant, personalised result:
- Show sellers you’re serious
- Secure viewings faster with agents
- No impact on your credit score
Your mortgage
Notes
Staying secure when looking for property
Ensure you're up to date with our latest advice on how to avoid fraud or scams when looking for property online.
Visit our security centre to find out moreDisclaimer - Property reference 3ea24a94-1ef8-4586-8700-b64967c2b6c5. The information displayed about this property comprises a property advertisement. Rightmove.co.uk makes no warranty as to the accuracy or completeness of the advertisement or any linked or associated information, and Rightmove has no control over the content. This property advertisement does not constitute property particulars. The information is provided and maintained by Nikki Homes- Property Consultants, Long Marston. Please contact the selling agent or developer directly to obtain any information which may be available under the terms of The Energy Performance of Buildings (Certificates and Inspections) (England and Wales) Regulations 2007 or the Home Report if in relation to a residential property in Scotland.
*This is the average speed from the provider with the fastest broadband package available at this postcode. The average speed displayed is based on the download speeds of at least 50% of customers at peak time (8pm to 10pm). Fibre/cable services at the postcode are subject to availability and may differ between properties within a postcode. Speeds can be affected by a range of technical and environmental factors. The speed at the property may be lower than that listed above. You can check the estimated speed and confirm availability to a property prior to purchasing on the broadband provider's website. Providers may increase charges. The information is provided and maintained by Decision Technologies Limited. **This is indicative only and based on a 2-person household with multiple devices and simultaneous usage. Broadband performance is affected by multiple factors including number of occupants and devices, simultaneous usage, router range etc. For more information speak to your broadband provider.
Map data ©OpenStreetMap contributors.
