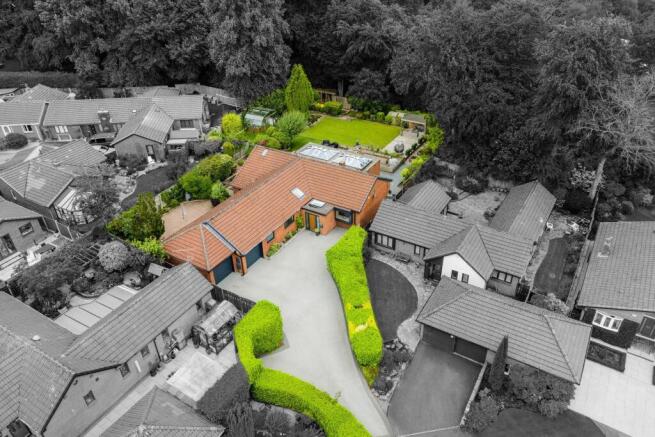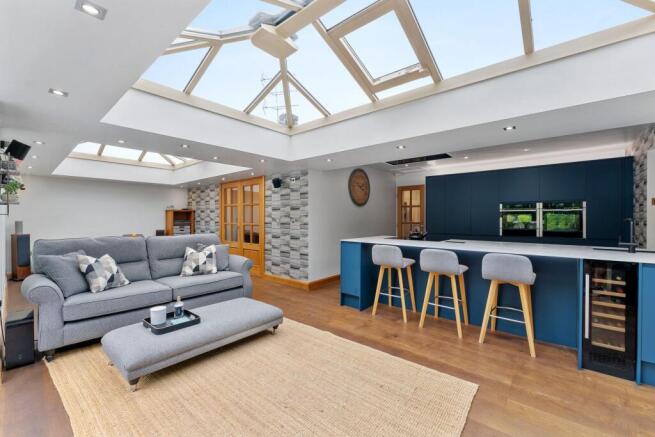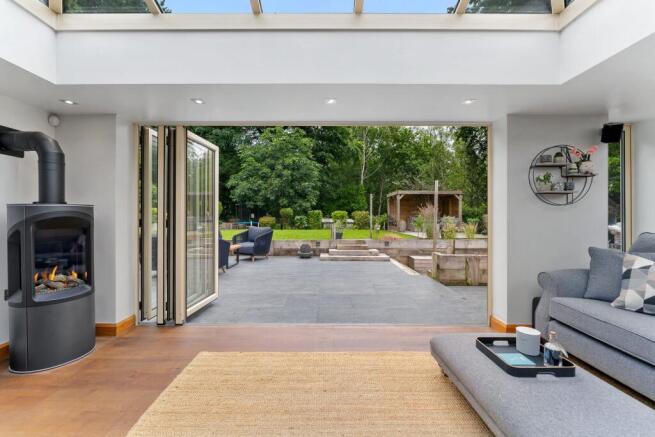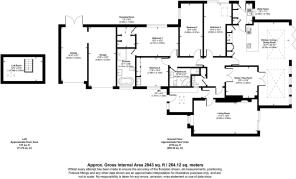Alder Grove, Bromley Cross, BL7 | Stunning Remodelled Bungalow with State-of-the-Art Upgrades & Dream Garden Retreat

- PROPERTY TYPE
Bungalow
- BEDROOMS
4
- BATHROOMS
2
- SIZE
2,843 sq ft
264 sq m
- TENUREDescribes how you own a property. There are different types of tenure - freehold, leasehold, and commonhold.Read more about tenure in our glossary page.
Freehold
Key features
- Prestigious location in a private cul-de-sac within Grange Park, offering privacy, tranquillity, and convenient access to schools, shops, and train links
- Stylish single-level living in a fully remodelled detached family home with over 19 years of thoughtful upgrades
- Advanced smart home setup with zoned app-controlled heating, whole-home WiFi, hardwired Ethernet, Ring security, Yale alarm, and 1GB fibre broadband
- High-quality finishes throughout with oak doors, engineered oak floors, LED lighting, and contemporary anthracite radiators
- Stunning new kitchen fitted in 2023 featuring NEFF and Bosch appliances, a large island with breakfast bar, underfloor heating, and flowing into a bright orangery with bifold doors
- Spacious lounge wired for Dolby Atmos 7.1 surround sound, complemented by a modern gas fireplace, mood lighting, and sliding doors to the garden
- Luxurious master suite with a fitted dressing room and elegant en suite including a rainfall shower, deep bath, heated mirror, and designer finishes
- Beautifully landscaped garden with porcelain patio, raised deck and gazebo with infrared heater and power, a pizza oven, firepit area, and atmospheric LED lighting
- Relaxation and entertaining options with a summerhouse housing a SpaCrest hot tub, integrated lighting, and audio-ready setup
- Generous parking on a resin driveway for four cars plus two full-size garages with electric doors and internal access, offering scope to convert or extend
Description
Woodcroft, Alder Grove, Bromley Cross, Bolton, BL7 9YL
SEE THE VIDEO TOUR OF THIS HOME
Single-Level Living Designed for Families
Welcome to Woodcroft, an exceptional detached family home situated in the prestigious Grange Park area of Bromley Cross. Positioned on a private plot, this beautifully remodelled property offers space, style and state-of-the-art upgrades, making it an outstanding home for modern family life. With more than 19 years of continuous enhancements by the current owners, every inch of this property has been thoughtfully upgraded – inside and out – to maximise comfort, practicality and energy efficiency.
The home also benefits from ample loft storage, cavity and loft insulation, double glazing, and extensive smart home features including Honeywell Evohome heating (app-controlled) serving the oversized Worcester Bosch boiler, whole home WiFi, 1GB fibre broadband, hardwired Ethernet to key rooms, Ring security systems, and a Yale wireless alarm system. Other upgrades included new front windows, oak doors, low-energy LED lighting, and designer anthracite radiators throughout, as well as a new kitchen with integrated appliances and a utility installed in 2023.
Location, Location, Location…
Set on a private cul-de-sac within the prestigious Grange Park development, Woodcroft enjoys peace and privacy without compromising on convenience. There’s no passing traffic or public access, and the area is friendly, quiet and immaculately kept.
You’re just a 10-minute walk from Bromley Cross Station, with direct trains to Bolton and Manchester. Excellent schools, including Canon Slade and Turton High, are all close by. Local shops, restaurants and wine bars in Bromley Cross, Egerton and Harwood are within easy reach, along with beautiful walks, country parks, and reservoirs.
Welcome In
From the moment you arrive via the resin driveway, bordered by motion-activated lights, it’s clear this home offers more than first meets the eye. You’ll find driveway parking for at least four cars, while two full-size garages with electric doors, internal and garden access, and motion-activated LED lighting offer more parking and potential to combine or extend into the main house.
Beyond the bespoke oak-effect composite front door (featuring a Ring doorbell and Ultion secure locks), the entrance porch welcomes you with wood-effect tiled flooring, finished with oak skirtings and architraves. Meanwhile, an impressive double-glazed feature roof light brightens this spacious and practical area for hanging coats and storing shoes in the integrated cupboard.
This leads through to a hallway with beautiful engineered oak flooring, doors, and detailing. To your left lies a convenient cloakroom with elegant décor, which offsets the tiled floor, a modern vanity basin unit with a Grohe mixer tap, and a back-to-wall dual flush toilet. There’s also hidden, full-height integrated storage, ideal for concealing household items.
Family Moments
At the front of the house, the lounge blends comfort with high-spec technology and a contemporary remote control gas log effect fireplace. Soft carpet underfoot creates a cosy feel, while oak skirting and architraves add warmth and a premium finish. A large frameless window to the front brings in natural light, complemented by sliding doors that open onto the rear patio, creating a seamless connection to the outdoors.
At the heart of the room is a dimmable designer LED light fitting, setting the mood for any occasion. This space is also fully wired for immersive Dolby Atmos surround sound, with a comprehensive Bowers and Wilkins 7.1 speaker setup (by negotiation) that includes ceiling-mounted height-effect speakers, rear surrounds, a centre dialogue speaker, and subwoofer – perfect for a cinema-quality experience at home.
For added convenience, the lounge is equipped with satellite, cable, and terrestrial aerial outlets, as well as an Ethernet port for high-speed streaming and integrated home entertainment. From the hallway, double doors reveal a beautifully decorated, Ethernet-connected study or playroom that once again exemplifies the oak finish seen throughout and links to the orangery beyond.
The Social Hub
Continue into the stunning open-plan kitchen, dining and family space/orangery, bathed in sunlight through an electric glazed twin lantern roof with gas-filled reflective glazing and electric opening vents, full-height aluminium windows, and bifold doors to the garden.
Fitted in 2023, the kitchen features LED downlights and under-unit accent lighting, creating a bright, welcoming atmosphere. Under-floor heated oak flooring and skirtings frame the room, adding natural warmth that balances the sleek finish of the matt blue handleless cabinetry.
A central island with a slim-profile composite worktop offers a generous breakfast bar that seats three to four, ideal for casual dining or entertaining. The island also features an underslung composite sink with a designer mixer tap, making it both practical and stylish.
Integrated appliances are all top-of-the-range, including a NEFF electric fan oven, combi oven/microwave, warming drawer, and a five-ring induction hob with overhead LED-lit extraction. A Bosch dishwasher and an LED-lit wine cooler are also seamlessly built in.
Thoughtfully designed storage solutions include a full-height sliding unit and a pantry cupboard fitted with integrated appliance sockets. The adjoining utility room mirrors the kitchen and includes a Bosch washing machine, a composite sink with Grohe tap, a heated towel rail, and outdoor access. A Samsung American-style fridge-freezer with an integrated beverage system can remain by negotiation.
This entire living space flows into a showstopping orangery, wired for a surround sound system and set up for a wall-mounted TV – perfect for chilling out with family and friends with the bifolds open to the garden or soaking in the warmth from the remote controlled gas stove in the corner.
Rest & Unwind
The sleeping quarters and bathrooms fill the other wing of the house. The master suite boasts generous proportions, soft cream carpeting, and relaxed décor. It also benefits from a luxurious en suite, where large-format designer tiles wrap the room from floor to mid-height, creating a sleek, cohesive look.
A large frosted glass window to the front aspect opens for ventilation, while the double shower cubicle features an LED-lit Mira rainfall shower with an extractor fan. There’s also a designer towel rail and a luxe bath with a handheld shower for unwinding at the end of the day. An oversized sink set beneath a heated, LED-lit vanity mirror, and a back-to-wall toilet coordinate for a seamless finish. The adjoining dressing room is fully fitted with wardrobes, drawers and storage.
The remaining bedrooms are all generously proportioned and finished with the same attention to detail found throughout the home. Bedroom four is carpeted and features floor-to-ceiling wardrobes with mirrored sliding doors and a cleverly concealed vanity unit with a sink, neatly integrated within one of the wardrobes. A large window to the front brings in natural light.
Bedroom three, recently re-carpeted in 2025, is a bright and peaceful room with full-height wardrobes and a big window. Also re-carpeted in 2025, bedroom two boasts large sliding patio doors that open directly onto the garden. This room enjoys a separate, fully carpeted dressing room or loft space, accessed via an integrated loft ladder. Fitted with power sockets and a Velux roof window, it offers ideal flexibility as a dressing area, hobby room, or additional storage.
In the family bathroom, a large ceiling Velux window brightens a sleek walnut-veneer storage unit that houses a back-to-wall toilet, a modern sink, and an exceptionally large bath, complete with a mixer tap and handheld shower attachment. For added convenience, there’s also an integrated shower cubicle and a chrome heated towel rail.
An Entertainer’s Dream Garden
The garden at Woodcroft is a true showpiece, fully enclosed by pressure-treated timber fencing for privacy and security. Benefiting from all-day sun, it offers multiple spaces to unwind and host, with breakfast sunlight on the main patio and golden evening light falling across the raised deck and southwest-facing gazebo.
Throughout the garden, LED lighting has been carefully installed to enhance both ambience and practicality, with automatic dusk-on/timed lights, accent lighting along patios, pathways, and decking, and solar bollards lining the borders and lawn.
The main patio, finished in elegant porcelain tiles, is bordered by pressure-treated railway sleepers and illuminated by low-level LED lighting. It connects seamlessly to an expansive lawn edged in the same sleepers, while the surrounding borders have been finished with membrane and stone coverings for easy upkeep and long-lasting structure.
A raised timber deck – fully pressure-treated and softly lit with integrated low-level lighting –pairs with a standout gazebo. Designed with a bonded rubber membrane roof, integrated guttering, twin power points, an infrared heater, and LED feature lighting, it’s a stunning all-weather retreat, perfectly positioned to enjoy the southwest sun.
For outdoor entertaining, the firepit area delivers in style. Framed by removable sails for shade and rain protection, it features a traditional wood-fired pizza oven, adjacent food prep counters, a wood store, outdoor sockets, and striking floor-level ‘pool’ lighting for evening atmosphere.
The glazed summerhouse adds another layer of indulgence, housing a five-person SpaCrest hot tub with lie-flat aqua massage zone, an automatic SpaFrog cartridge treatment system, switchable LED mood lighting, and a socket for smart speakers – all sitting on a raised marine ply floor covered with artificial grass.
There are three additional patio areas, two of which are finished in high-quality, UV-resistant Amazonian artificial grass (installed in June 2025) with a heavy-duty weed membrane. A third, tucked behind the garages, offers a practical paved area with a rotary washing line.
At the far end of the garden lies a versatile additional space, featuring a galvanised steel shed, a large wood store, and a 6x4m section bordered by brick dwarf walls with an existing power supply – ideal for installing a garden office, annexe, or new summerhouse.
Out & About
Bromley Cross is a residential area of South Turton in Bolton, Greater Manchester. The house is just a stone’s throw away, in the Grange Park area, and benefits from a variety of shops, supermarkets, and amenities within a short walk or drive. The Retreat bar and grill, Earthlings and Provisions eateries/coffee shops and The Slaughtered House wine bar, for example, are all within striking distance.
Other places to note nearby include Last Drop Village, where converted farm buildings now host a hotel and spa, shops, and much more; Jumbles Country Park; the sailing club at the nearby reservoir; Turton Golf Club; and the walks around Edgworth. Residents also enjoy easy access to green spaces and recreation with Longsight Park, Bolton Arboretum, The Rigbys, and Bradshaw’s bowling, cricket, and tennis clubs all close at hand.
Getting Around
A ten-minute walk will take you to Bromley Cross station on, perfect for commuting to Bolton (15 minutes) and Manchester (30 minutes). Nearby bus routes also serve Bolton, Darwen, and Blackburn. Alternatively, hop onto the A666 for a short drive into Bolton or the M66 to join the wider motorway network around Manchester. Manchester Airport is around a 35-minute drive.
Schools
Local schools with ‘Good’ Ofsted ratings include St Maxentius CofE Primary (a five-minute drive), Eagley Infants School (around a five-minute drive), and Eagley Juniors School (just three minutes by car). Both Canon Slade and Turton School & Sixth Form College are approximately a 15-minute walk away. The ever-popular independent Bolton School (offering a co-educational nursery, co-educational infant school, single-sex junior schools, and single-sex senior schools with sixth forms) is also just a few miles away. Additionally, the Ofsted-rated ‘Outstanding’ Eagley School House Nursery is conveniently located close by.
- COUNCIL TAXA payment made to your local authority in order to pay for local services like schools, libraries, and refuse collection. The amount you pay depends on the value of the property.Read more about council Tax in our glossary page.
- Band: E
- PARKINGDetails of how and where vehicles can be parked, and any associated costs.Read more about parking in our glossary page.
- Yes
- GARDENA property has access to an outdoor space, which could be private or shared.
- Yes
- ACCESSIBILITYHow a property has been adapted to meet the needs of vulnerable or disabled individuals.Read more about accessibility in our glossary page.
- Ask agent
Energy performance certificate - ask agent
Alder Grove, Bromley Cross, BL7 | Stunning Remodelled Bungalow with State-of-the-Art Upgrades & Dream Garden Retreat
Add an important place to see how long it'd take to get there from our property listings.
__mins driving to your place
Get an instant, personalised result:
- Show sellers you’re serious
- Secure viewings faster with agents
- No impact on your credit score
Your mortgage
Notes
Staying secure when looking for property
Ensure you're up to date with our latest advice on how to avoid fraud or scams when looking for property online.
Visit our security centre to find out moreDisclaimer - Property reference 36ec9fb6-5709-4d53-aae1-8aebfe585374. The information displayed about this property comprises a property advertisement. Rightmove.co.uk makes no warranty as to the accuracy or completeness of the advertisement or any linked or associated information, and Rightmove has no control over the content. This property advertisement does not constitute property particulars. The information is provided and maintained by Burton James, Bolton. Please contact the selling agent or developer directly to obtain any information which may be available under the terms of The Energy Performance of Buildings (Certificates and Inspections) (England and Wales) Regulations 2007 or the Home Report if in relation to a residential property in Scotland.
*This is the average speed from the provider with the fastest broadband package available at this postcode. The average speed displayed is based on the download speeds of at least 50% of customers at peak time (8pm to 10pm). Fibre/cable services at the postcode are subject to availability and may differ between properties within a postcode. Speeds can be affected by a range of technical and environmental factors. The speed at the property may be lower than that listed above. You can check the estimated speed and confirm availability to a property prior to purchasing on the broadband provider's website. Providers may increase charges. The information is provided and maintained by Decision Technologies Limited. **This is indicative only and based on a 2-person household with multiple devices and simultaneous usage. Broadband performance is affected by multiple factors including number of occupants and devices, simultaneous usage, router range etc. For more information speak to your broadband provider.
Map data ©OpenStreetMap contributors.




