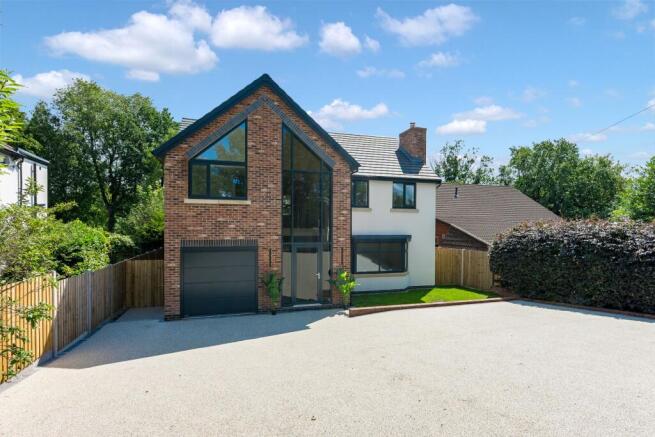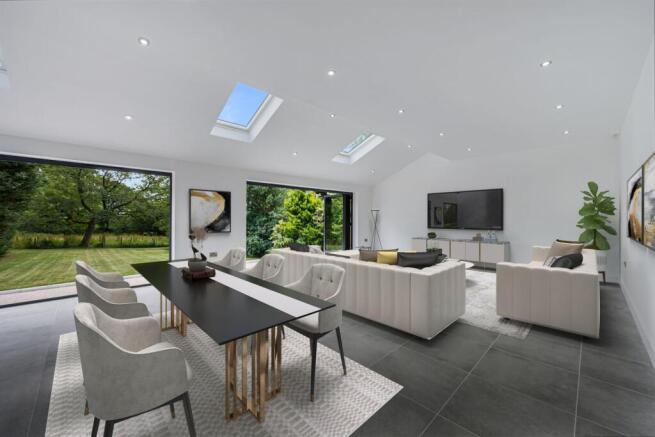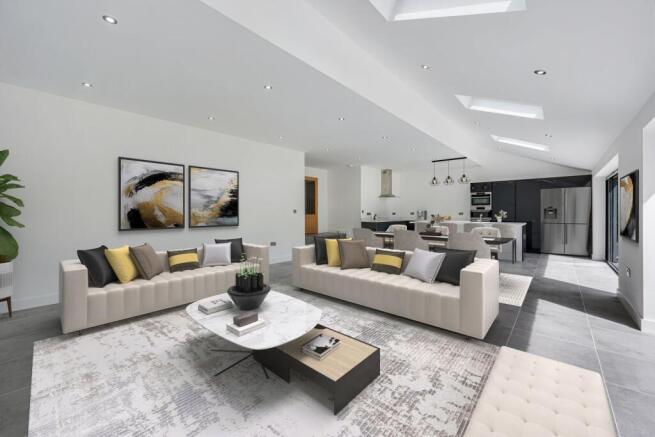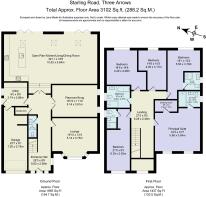Starling Road, Three Arrows

- PROPERTY TYPE
Detached
- BEDROOMS
5
- BATHROOMS
4
- SIZE
3,102 sq ft
288 sq m
- TENUREDescribes how you own a property. There are different types of tenure - freehold, leasehold, and commonhold.Read more about tenure in our glossary page.
Freehold
Key features
- Striking architectural design with dramatic apex glazing and vaulted ceilings throughout
- Showstopping open-plan kitchen-living space with bifolding doors and skylights for seamless indoor-outdoor flow
- Five double bedrooms including three luxury en-suites and a spectacular principal suite with dressing room
- Contemporary finishes throughout, including underfloor heating, glass and oak staircase, and sleek integrated appliances
- Flexible family living with multiple reception rooms including a bay-fronted lounge, snug, and utility
- Gated entrance and large driveway with parking for 4+ vehicles, integral garage and EV charging point
- Stunning private garden with porcelain patio and far-reaching views across wildflower meadows and woodland
- Idyllic semi-rural location just minutes from scenic trails, dining hotspots, top schools and excellent commuter links
Description
With plenty of parking for more than four vehicles, this former bungalow has been elevated to new build heights. Mature hedging offers privacy to one side, with gated access leading through to the rear and, to the front, an integral garage complete with an EV charging point.
Step inside through the front door, framed by floor-to-ceiling glazing that draws in natural light in abundance, amplified by the vaulted ceiling above. Ahead, the entrance hall unfolds, tiled in grey underfoot, with a glass and oak staircase leading up to the bedrooms on the floor above.
Tucked beneath the stairs, freshen up in the cloakroom, with wash basin and WC, whilst storage for coats and shoes can also be found, further along the entrance hall on the right.
Immediately on the right off the entrance hall, the large and light-filled lounge beckons, flooded with light from a deep bay window overlooking the driveway to the front; the perfect place to formally entertain or simply unwind.
Along the entrance hall, double doors open into a versatile and central space; ideal as a family room, play room or cosy snug. Light drifts in through high windows to the side, for an intimate, yet bright feel. Spotlights keep a minimal, clean line feel, whilst throughout, a simple white palette provides the potential to personalise each room to your preference and taste.
Across the entrance hall the grey tiles continue from the entrance hall through into the utility room, for a seamless sense of flow. Here, plumbing can be found for a washing machine and dryer, with additional storage, all bathed in light from the large side window. A plant room houses the workings for the underfloor heating, which pervades throughout the ground floor, while beyond, access is available through into the integral garage.
Directly ahead from the front door, partially glazed double doors set the scene for the incredible open plan living that awaits to the rear of the home, while a wall of bifolding doors invites the glorious and private greenery of the garden in for the perfect indoor-outdoor flow.
Step down into the heart of the home, where there is ample space for a large dining table ahead of the doors, enabling easy access indoors and out for picnic lunches, barbecues and sunny, summer soirees.
On the left, sleek appliances including a wide Smeg induction hob with extractor hood above and double AEG oven and microwave feature within the glossy cabinetry, offering abundant storage. There is further space for a wine cooler within the central island, with handy breakfast bar seating. There is also space for a dishwasher and American style fridge freezer, with a stainless steel undermounted sink.
After dinner, stretch out beneath the vaulted ceiling, in the seating area, with starlight framed by the skylights above.
Returning to the entrance hall, ascend the glass enclosed staircase to the first floor landing, a broad, bright and open space, basked in light from the full height window to the front.
Turning left, step through into bedroom two, where a tall, pitched window draws light up into the vaulted ceiling, framing leafy green views beyond. Crisp white walls create a blank canvas for sleep or study, making this airy, vaulted space an ideal bedroom for teenagers or guests, also served by its own shower room ensuite with wet room, wash basin, WC and chrome heated towel radiator.
From the gallery landing, to the right of the staircase, the principal suite awaits, with peaceful views out over the gated driveway to the front where leafy vistas entreat. A spacious, serene bedroom, television points and plenty of sockets create great versatility and ease, with a dressing room ready to house wardrobes.
Spritz your way into a new day in the shower room ensuite, with wet room shower with black modern fittings alongside wash basin, WC and chrome heated towel radiator.
Refreshment for all waits in the family bathroom, where iridescent grey tiling sparkles underfoot. Wake up for the day ahead with a drenching beneath the rainfall wet-room shower, with handheld attachment; or, for evening soaks, a large, centrally filling bathtub offers indulgent relaxation.
Next door, to the rear, a large double bedroom offers enchanting views out over the garden, out to Starling Woods beyond. There is ample space for wardrobes and bedside tables.
Bedroom five sits in the middle to the rear, another comfortable double bedroom with serene views out over the garden and woodland.
Tucked away to the far right at the rear of the landing, the third of the ensuite bedrooms beckons, spacious, bright, with verdant views and served by its own elegant ensuite, containing wet room walk-in shower, wash basin, WC and chrome heated towel radiator.
With gated access also available from the side, step out from the open plan kitchen-living -dining room into the garden, where a sleek porcelain patio provides the perfect spot in which to soak up the sunshine and take in the views out over the wide, lush lawn and meadow-style grassland beyond. With space for all the family to relax, play or simply ponder, the garden reflects the peace and privacy of the home within.
Out & About
Tucked away in the peaceful enclave of Three Arrows, Starling Road places you on the cusp of nature while staying perfectly connected to all life's essentials. Step outside and immerse yourself in the stunning surroundings-explore the tranquil brooks, shaded coppices and winding trails of Starling Wood, perfect for dog walks, morning jogs or weekend adventures. You'll also find scenic strolls through Ainsworth Woods and peaceful moments by the water at Lowercroft Lodges, all just a stone's throw away.
Whether you're craving a casual pint or a celebratory dinner, the local dining scene won't disappoint. Enjoy a cosy catch-up with friends at The Ainsworth Arms or sample a seasonal menu at The Rose and Crown. For weekend family meals or romantic evenings, Casalingo in Ainsworth and Rapallo in nearby Walshaw offer a flavourful Italian fix in stylish surroundings.
Family days out are always within reach-from canal-side walks and heritage rides on the East Lancashire Steam Railway to water sports and outdoor fun at Elton Reservoir's sailing club.
Daily conveniences are well covered with nearby shops, a chemist, dentist, and GP surgery all within easy reach. Whether it's a last-minute dinner ingredient or a quick pharmacy run, you're never far from what you need.
Education is another highlight here. Families can choose from a selection of highly regarded schools including Lowercroft Primary, Christ Church Ainsworth C of E, Greenhill Primary, and the prestigious Bury Grammar School-all easily accessible from your front door.
Starling Road offers a lifestyle rich in greenery, community, and convenience.
With captivating countryside, strong commuter links and a host of excellent amenities and schools close by, this is a location where you can truly settle in and savour the best of family life.
A home of balance and beauty, where light, space and nature come combine, Starling Road offers the essence of seamless, easy flow modern living; with a splash of luxury.
Council Tax Band: F (Bury Council )
Tenure: Freehold
Brochures
Brochure- COUNCIL TAXA payment made to your local authority in order to pay for local services like schools, libraries, and refuse collection. The amount you pay depends on the value of the property.Read more about council Tax in our glossary page.
- Band: F
- PARKINGDetails of how and where vehicles can be parked, and any associated costs.Read more about parking in our glossary page.
- Garage,Driveway
- GARDENA property has access to an outdoor space, which could be private or shared.
- Private garden
- ACCESSIBILITYHow a property has been adapted to meet the needs of vulnerable or disabled individuals.Read more about accessibility in our glossary page.
- Ask agent
Starling Road, Three Arrows
Add an important place to see how long it'd take to get there from our property listings.
__mins driving to your place
Get an instant, personalised result:
- Show sellers you’re serious
- Secure viewings faster with agents
- No impact on your credit score
Your mortgage
Notes
Staying secure when looking for property
Ensure you're up to date with our latest advice on how to avoid fraud or scams when looking for property online.
Visit our security centre to find out moreDisclaimer - Property reference RS0692. The information displayed about this property comprises a property advertisement. Rightmove.co.uk makes no warranty as to the accuracy or completeness of the advertisement or any linked or associated information, and Rightmove has no control over the content. This property advertisement does not constitute property particulars. The information is provided and maintained by Wainwrights Estate Agents, Bury. Please contact the selling agent or developer directly to obtain any information which may be available under the terms of The Energy Performance of Buildings (Certificates and Inspections) (England and Wales) Regulations 2007 or the Home Report if in relation to a residential property in Scotland.
*This is the average speed from the provider with the fastest broadband package available at this postcode. The average speed displayed is based on the download speeds of at least 50% of customers at peak time (8pm to 10pm). Fibre/cable services at the postcode are subject to availability and may differ between properties within a postcode. Speeds can be affected by a range of technical and environmental factors. The speed at the property may be lower than that listed above. You can check the estimated speed and confirm availability to a property prior to purchasing on the broadband provider's website. Providers may increase charges. The information is provided and maintained by Decision Technologies Limited. **This is indicative only and based on a 2-person household with multiple devices and simultaneous usage. Broadband performance is affected by multiple factors including number of occupants and devices, simultaneous usage, router range etc. For more information speak to your broadband provider.
Map data ©OpenStreetMap contributors.




