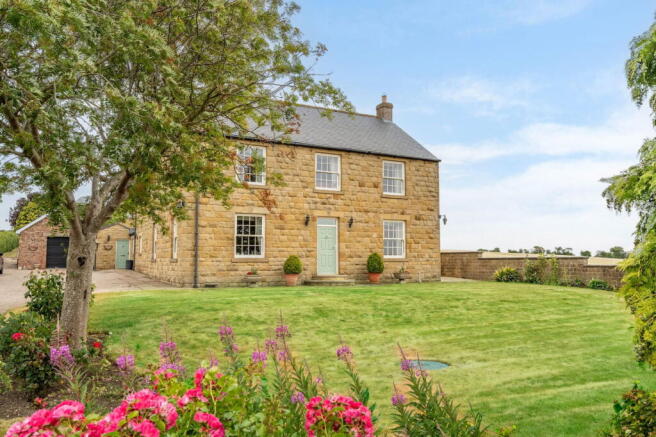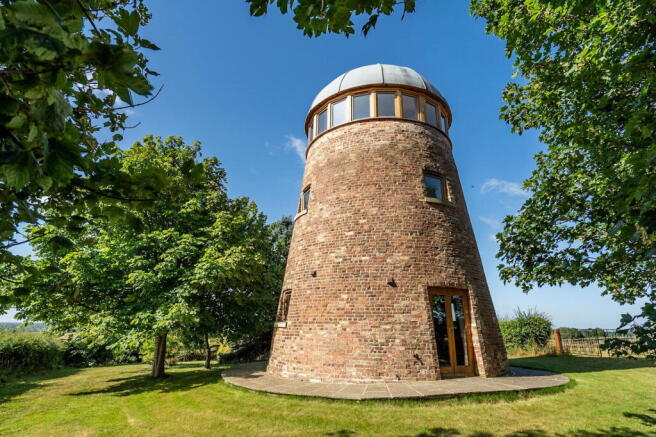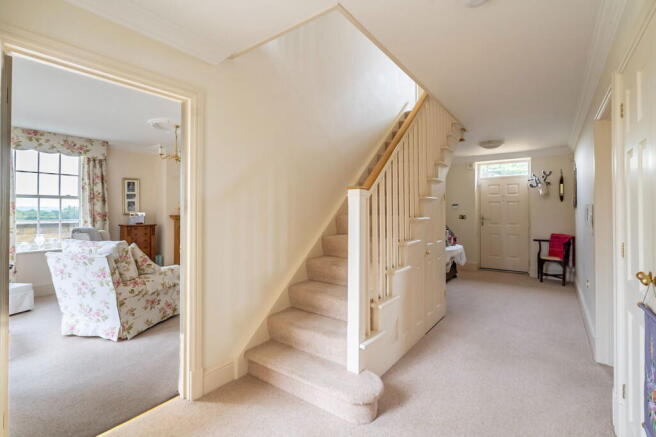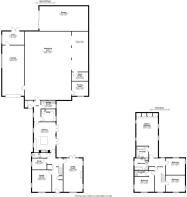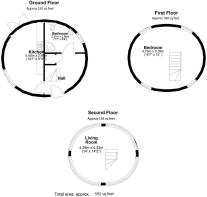Mill House, Thornton Le Clay, YO60 7TJ

- PROPERTY TYPE
Detached
- BEDROOMS
4
- BATHROOMS
4
- SIZE
Ask agent
- TENUREDescribes how you own a property. There are different types of tenure - freehold, leasehold, and commonhold.Read more about tenure in our glossary page.
Freehold
Key features
- AL1201
- One of a Kind Property
- Detached Four Bedroom Home
- Approx. 6000 SqFt
- Indoor Heated Swimming Pool
- Separate One Bed Annexe Within Windmill
- 2 Acres
- Underfloor Heating Throughout
- Ground Source Heat Pump
- Built to Modern Standards
Description
AL1201 - Set within approximately 2 acres of beautifully maintained grounds in the sought-after village of Thornton Le Clay, this exceptional detached property offers nearly 6,000 sq ft of versatile living space. With its own postcode, and built in West Yorkshire sandstone back in 2007, the property combines luxurious living with country home features, creating a truly rare opportunity.
Among other features, the property benefits from a Ground Source heat pump as well as a back up gas central heating system. This powers both the hot water but also the underfloor heating which is found in every part of the interior of the main house including the swimming pool and upstairs. There is also a speaker system within areas of the property as well as an air ventilation system for when the weather gets too hot.
The ground floor is entered via a grand front entrance hallway which provides access to all sides of the property. To one side, a triple aspect living room is complete with a working log burner and has been designed to really make the most of the stunning views. On the other side of the hallway is the formal dining room, a perfect feature for a family however also provides flexibility dependant on the owner's needs. A separate office/study and downstairs WC complete the front section of the ground floor before the hallway leads you through to the spectacular kitchen diner. With purpose built, oak wall and floor units providing ample room for storage and integral units, a kitchen island, a pantry and an Aga, this space really is designed for the whole family. The kitchen is also flooded with natural light from its multiple windows and French doors lead out to a private courtyard creating a seamless indoor-outdoor connection perfect for entertaining.
To the rear of the property, a utility room is found, complete with units as well as space for both washing machine and tumble dryer. Before a downstairs shower room which is easily accessible for the swimming pool. The pool itself, is one of the many reasons the property stands out from the rest, fitted with lighting within the pool, it's own changing area to one side and a separate room currently being used as a sewing room, it truly is an ideal area for the family to enjoy. With multiple air vents, de-humidifiers and a pump control room, this part of the house, like the rest, has been well managed over the years and very much loved.
To the first floor, bedroom two and four are found to the front of the property. Both with double aspect windows, whilst bedroom two also benefits from built in storage and a shower room ensuite. Double glazed sash windows at both ends of the landing make a bright and airy space, and also provides a handy airing cupboard. Bedroom three and a four piece family bathroom are also found off the landing before reaching the primary bedroom. A huge space with fitted wardrobes, multiple windows overlooking the views and another four piece ensuite.
Externally, the plot is entered via a private driveway where you are initially met with electronic gates. Ample room for parking is available with a front garden and paved courtyard to one side of the property. The driveway then leads you up past a large tandem garage and workshop before reaching another large barn come garage where a log shed is also kept. Further to this is a section of the outdoor area, in which the sellers have nurtured and maintained vegetable patches and fruit trees and berry bushes. Surrounded by evergreen hedges and also offering a greenhouse, it is an idyllic place for keen gardeners to enjoy. As you then come towards the top of the garden, you enter a a large section of grass with a spattering of trees and you can just make out the top of The Windmill in the distance.
The Windmill itself is believed to have been built back in the 1850's, and has been brought back to life by the current owner. On the ground floor, you will find a kitchen with integral appliances and space for a dining table as well as a bathroom with shower, WC and basin. The double bedroom is on the first floor and to the top floor, you find the living room. Fitted with 360 degrees worth of double glazed windows, if you thought the views from the house were great then these are truly special. You are able to make out the York Minster and the ruins of Sheriff Hutton castle and I am told on the clearest of days even Menwith Hill! The Windmill was originally designed as a potential AirBnb and so comes with an electric heating system, however could also serve perfectly for many other options.
Running the whole way up the length of this plot is another field to the side, bought by the property's owner for additional space, and assumably could be used as a paddock or even just further garden space where required.
- COUNCIL TAXA payment made to your local authority in order to pay for local services like schools, libraries, and refuse collection. The amount you pay depends on the value of the property.Read more about council Tax in our glossary page.
- Band: G
- PARKINGDetails of how and where vehicles can be parked, and any associated costs.Read more about parking in our glossary page.
- Garage,Driveway
- GARDENA property has access to an outdoor space, which could be private or shared.
- Private garden
- ACCESSIBILITYHow a property has been adapted to meet the needs of vulnerable or disabled individuals.Read more about accessibility in our glossary page.
- Ask agent
Energy performance certificate - ask agent
Mill House, Thornton Le Clay, YO60 7TJ
Add an important place to see how long it'd take to get there from our property listings.
__mins driving to your place
Get an instant, personalised result:
- Show sellers you’re serious
- Secure viewings faster with agents
- No impact on your credit score
Your mortgage
Notes
Staying secure when looking for property
Ensure you're up to date with our latest advice on how to avoid fraud or scams when looking for property online.
Visit our security centre to find out moreDisclaimer - Property reference S1390125. The information displayed about this property comprises a property advertisement. Rightmove.co.uk makes no warranty as to the accuracy or completeness of the advertisement or any linked or associated information, and Rightmove has no control over the content. This property advertisement does not constitute property particulars. The information is provided and maintained by eXp UK, Yorkshire and The Humber. Please contact the selling agent or developer directly to obtain any information which may be available under the terms of The Energy Performance of Buildings (Certificates and Inspections) (England and Wales) Regulations 2007 or the Home Report if in relation to a residential property in Scotland.
*This is the average speed from the provider with the fastest broadband package available at this postcode. The average speed displayed is based on the download speeds of at least 50% of customers at peak time (8pm to 10pm). Fibre/cable services at the postcode are subject to availability and may differ between properties within a postcode. Speeds can be affected by a range of technical and environmental factors. The speed at the property may be lower than that listed above. You can check the estimated speed and confirm availability to a property prior to purchasing on the broadband provider's website. Providers may increase charges. The information is provided and maintained by Decision Technologies Limited. **This is indicative only and based on a 2-person household with multiple devices and simultaneous usage. Broadband performance is affected by multiple factors including number of occupants and devices, simultaneous usage, router range etc. For more information speak to your broadband provider.
Map data ©OpenStreetMap contributors.
