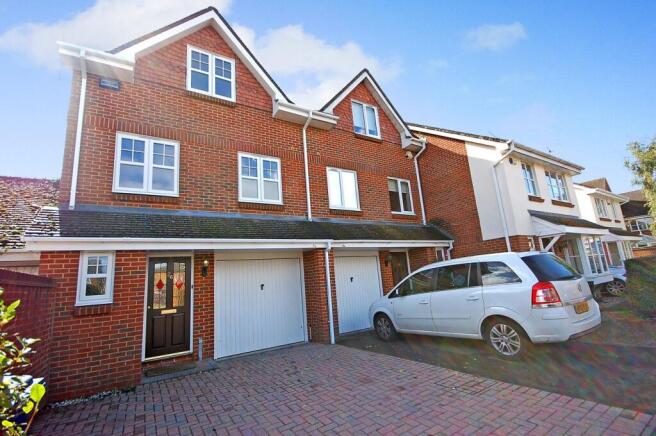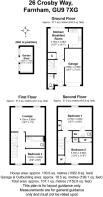
Crosby Way, Farnham, Surrey, GU9

Letting details
- Let available date:
- Now
- Deposit:
- £2,596A deposit provides security for a landlord against damage, or unpaid rent by a tenant.Read more about deposit in our glossary page.
- Min. Tenancy:
- 12 months How long the landlord offers to let the property for.Read more about tenancy length in our glossary page.
- Let type:
- Long term
- Furnish type:
- Unfurnished
- Council Tax:
- Ask agent
- PROPERTY TYPE
Town House
- BEDROOMS
3
- BATHROOMS
2
- SIZE
Ask agent
Key features
- Town House
- 3 Bedrooms
- 2 Bath/ shower rooms (1 en-suite)
- Lounge
- Breakfast room
- Kitchen
- Low maintenance Southerly facing garden
- Driveway for 2 Cars
- Single garage
- No Pets
Description
Perfectly positioned for town and country living, this attractive home is just a short walk from Farnham town centre, with its array of shops, cafes, and amenities, while also enjoying easy access to the open green spaces of Bishops Meadow and scenic riverside walks. This sought-after location offers the best of both worlds — tranquil surroundings with the convenience of town life on your doorstep.
Ground Floor A welcoming covered porch with external light leads into the entrance hallway, which includes a telephone point and stairs to the first floor. The cloakroom/WC features a pedestal wash basin with tiled splashback and a low-level WC. The well-equipped kitchen offers a range of matching floor and wall units, worktops with inset sink and tiled splashback, four-ring hob with extractor hood above, built-in oven below, and integrated appliances including a freestanding fridge/freezer, dishwasher, and washing machine. The gas-fired central heating boiler is neatly concealed. An open-plan flow into the breakfast room provides a relaxed dining space, complete with a deep understairs storage cupboard and double-glazed sliding patio doors opening out to the rear garden.
First Floor The landing leads to all rooms and stairs to the second floor. The spacious lounge enjoys twin windows with views over the rear garden and meadows beyond — ideal for relaxing or entertaining. Bedroom Three is located at the front with a double-glazed window. The family bathroom is attractively part-tiled and includes a panelled bath with mixer tap and shower attachment, pedestal wash basin, WC, radiator, and Expelair extractor. Second Floor The second-floor landing provides access to all rooms and roof void. The generous master bedroom enjoys a peaceful outlook over the garden and meadows, with a range of fitted wardrobes and a door to the en-suite. The en-suite shower room is part-tiled and includes a shower enclosure, pedestal wash basin, WC, radiator, and Expelair extractor. Bedroom Two features a front aspect window, fitted wardrobe, airing cupboard, and recessed eaves storage.
Outside To the front of the property is off-road parking for two vehicles and access to a single integral garage. The south-facing rear garden has been professionally landscaped for ease of maintenance and includes a timber shed and rear gate. The garden is fully enclosed, providing a private and secure outdoor space.
Tenant is responsible for paying utility bills and council tax. • Holding Deposit (Goes towards 1st month’s rent) - 1 weeks Rent. • Security Deposit (payable once tenancy agreement is signed) – 5 weeks rent. • Rent payable in advance (payable once tenancy agreement is signed) - 1 month (minus holding deposit).
Lets Help Property Management Services Ltd handle all client money on behalf of Keats Fearn and are a member of the Propertymark Client Money Protection Scheme No C0124095
Tenant's Notes - On each annual renewal there will be a 4% increase or rate of inflation increase , which ever is greater. Property inspections every 3 months. Proof of a professional clean on exit will be required including the appliances.
Material Information - Ultrafast broadband available and mobile signal likely outside with all providers.
Proceed out of the town centre along West Street and turn left at the first mini roundabout, follow this road around to the left and bear left again into Crosby Way, where the house will be found after a short distance along on the right hand side.
Tenant is responsible for paying utility bills and council tax. • Holding Deposit (Goes towards 1st month’s rent) - 1 weeks Rent. • Security Deposit (payable once tenancy agreement is signed) – 5 weeks rent. • Rent payable in advance (payable once tenancy agreement is signed) - 1 month (minus holding deposit).
Lets Help Property Management Services Ltd handle all client money on behalf of Keats Fearn and are a member of the Propertymark Client Money Protection Scheme No C0124095
Tenant's Notes - Proof of a professional clean on exit will be required including the appliances.
* Town house * 3 bedrooms * en-suite shower and family bathroom * kitchen with appliances * lounge * breakfast room * south facing low maintenance garden * driveway for 2 cars * garage * long term let * available now * no pets or sharers or smokers * fees applyGround Floor
Covered Porch External light.
Hall Telephone point, stairs to first floor.
Cloakroom/w.c. Pedestal wash basin with tiled splashback.
Kitchen Range of matching floor and wall units, worktops with inset sink, tiled splashback, 4 ring hob with light/extractor over, built in oven under, free standing fridge/freezer, dishwasher and washing machine, concealed gas fired central heating boiler. Opening to:
Breakfast Room Deep understairs storage cupboard, double glazed sliding patio doors leading to the rear garden.
First Floor
Landing Panelled doors to all rooms, stairs to 2nd floor.
Lounge Twin windows overlooking the rear garden and meadows beyond.
Bedroom 3 Double glazed window to front.
Family Bathroom Attractively part tiled, quality white suite comprising panelled bath with mixer tap/shower attachment, pedestal wash basin, w.c., Expelair, radiator.
Second Floor
Landing Panelled doors to all rooms, access to roof void.
Master Bedroom Private outlook over rear garden and meadows beyond. Range of fitted wardrobes. Panelled door to:
En-suite Shower Room Attractively part tiled, shower cabinet, pedestal wash basin, w.c., Expelair, radiators.
Bedroom 2 Double glazed window to front. Built in airing cupboard and recessed eaves storage cupboard, fitted wardrobe.
Outside
There is off road parking for 2 vehicles immediately to the front of the house. Single integral garage.
The rear garden has been professionally landscaped with ease of maintenance borne very much in mind and enjoys a southerly facing aspect, timber built shed, rear gate and the whole is enclosed on all boundaries.
EPC: D
Council Tax Waverley Borough Council - Tax Band E - Annual charge for 2017/2018 is £2,186.62.
Comprehensive Reference Fee Per Tenant £180.00 including V.A.T.
Company Let Reference up to 2 Tenants £360.00 including V.A.T.
Guarantor Reference (if applicable) £120.00 V.A.T.
Non-Refundable Holding Deposit (Goes towards 1st month’s rent) 2 weeks Rent
Security Deposit (payable approx. 1 week before tenancy commences) 1 ½ months Rent (2 months with pets)
Rent payable in advance (payable approx. 1 week before tenancy commences) 1 month (minus holding deposit)
Check Out Fee (if applicable) confirmed at time of check out.
If applies a one off fee is charged £120 including V.A.T.
Tenancy Renewal Fee £120 including V.A.T.
Directions
Proceed out of the town centre along West Street and turn left at the first mini roundabout, follow this road around to the left and bear left again into Crosby Way, where the house will be found after a short distance along on the right hand side.
Brochures
Brochure 1- COUNCIL TAXA payment made to your local authority in order to pay for local services like schools, libraries, and refuse collection. The amount you pay depends on the value of the property.Read more about council Tax in our glossary page.
- Band: E
- PARKINGDetails of how and where vehicles can be parked, and any associated costs.Read more about parking in our glossary page.
- Driveway
- GARDENA property has access to an outdoor space, which could be private or shared.
- Yes
- ACCESSIBILITYHow a property has been adapted to meet the needs of vulnerable or disabled individuals.Read more about accessibility in our glossary page.
- Ask agent
Crosby Way, Farnham, Surrey, GU9
Add an important place to see how long it'd take to get there from our property listings.
__mins driving to your place
Notes
Staying secure when looking for property
Ensure you're up to date with our latest advice on how to avoid fraud or scams when looking for property online.
Visit our security centre to find out moreDisclaimer - Property reference 29297347. The information displayed about this property comprises a property advertisement. Rightmove.co.uk makes no warranty as to the accuracy or completeness of the advertisement or any linked or associated information, and Rightmove has no control over the content. This property advertisement does not constitute property particulars. The information is provided and maintained by Keats Fearn, Farnham. Please contact the selling agent or developer directly to obtain any information which may be available under the terms of The Energy Performance of Buildings (Certificates and Inspections) (England and Wales) Regulations 2007 or the Home Report if in relation to a residential property in Scotland.
*This is the average speed from the provider with the fastest broadband package available at this postcode. The average speed displayed is based on the download speeds of at least 50% of customers at peak time (8pm to 10pm). Fibre/cable services at the postcode are subject to availability and may differ between properties within a postcode. Speeds can be affected by a range of technical and environmental factors. The speed at the property may be lower than that listed above. You can check the estimated speed and confirm availability to a property prior to purchasing on the broadband provider's website. Providers may increase charges. The information is provided and maintained by Decision Technologies Limited. **This is indicative only and based on a 2-person household with multiple devices and simultaneous usage. Broadband performance is affected by multiple factors including number of occupants and devices, simultaneous usage, router range etc. For more information speak to your broadband provider.
Map data ©OpenStreetMap contributors.







