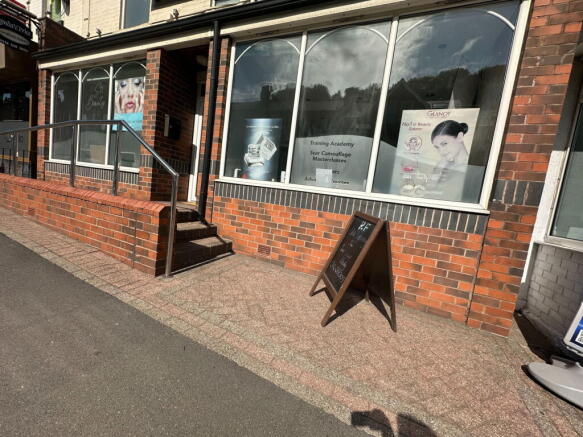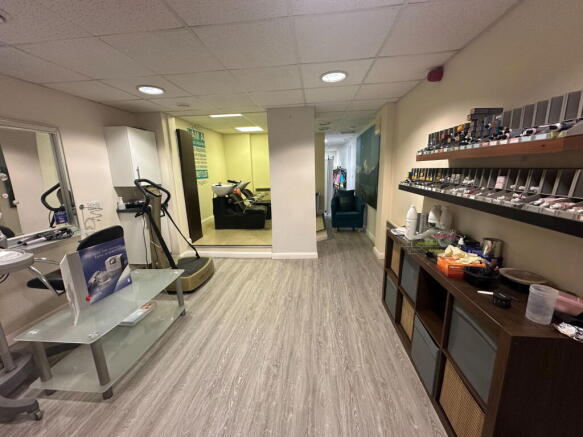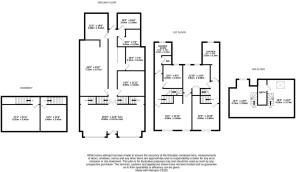Ecclesall Road
- PROPERTY TYPE
Residential Development
- BEDROOMS
6
- BATHROOMS
3
- SIZE
2,820 sq ft
262 sq m
Key features
- PRIME LOCATION
- REDEVELOPMENT OPPORTUNITY
- NEARLY 3,000 SQ FT
- DOUBLE FRONTED
- MIXED-USE OR RESIDENTIAL
- SAME OWNERS FOR 45 YEARS
- SPLIT SERVICES
- HIGH RENTAL COMMAND
- RARE OPPORTUNITY
- ENDLESS POSSIBILITIES
Description
An incredible opportunity to acquire a substantial, double-fronted, four-storey building on Sheffield’s most prestigious retail and lifestyle thoroughfare.
This landmark property offers exceptional versatility and almost limitless potential, with exciting configuration options including:
Full conversion of up to six generous, luxury apartments, or five apartments with 1-2 commercial units at the front (subject to planning).
A mixed-use scheme comprising four high-end residential apartments above two prime ground-floor commercial units(stp). With services already split and a flexible internal layout, the property is ideally suited to developers or investors looking to create a truly standout residential or mixed-use project in an unbeatable location.
Offered for sale for the first time in over 45 years, this is a rare chance to reimagine and transform a prominent building in one of Sheffield’s highest-footfall and most affluent areas.
Ground Floor
Currently, the property features a commercial frontage with large open spaces to the rear. A long corridor takes you to the rear fire exit with an opportunity to create another entrance. Off the front rooms are access from both sides to the separate basements. The frontage has large windows with a front-facing aspect, with one entrance door which can easily be transformed to create two entrances. The rear right-hand rooms consist of a kitchen, a WC, and two rooms to create a lounge and a bedroom. The left-hand side is vast, allowing the creation of something special.
First Floor
The first floor consists of a large lounge/treatment room on both sides with large windows looking onto Ecclesall Road. The right-hand property features a kitchen to the rear, while the left-hand building houses additional rooms, a toilet, and a separate shower room. The kitchen and shower room have windows with a rear aspect.
Second Floor
The attic space features two large rooms and a bathroom. This large open space has the potential to be larger if the eaves spaces are opened up. Both attic spaces have Velux windows.
Property Highlights
Four-storey, double-fronted building with striking road frontage. It has a spacious open-plan retail/showroom space, offices, consultation rooms, and ample storage. Recently refurbished ground floor with contemporary, high-quality finishes. The ground floor and first floor have a large open-plan floor space with a substantial rear extension.
Ideal for premium residential conversion or a vibrant mixed-use redevelopment (stp). It currently sits amongst residential and commercial properties.
Take a look at the floor plans to explore the various options available with this property.
Viewers are advised to contact the Sheffield City Council Planning Department directly with any queries.
Location
Prominently positioned in the heart of Sheffield’s affluent southwest, the property sits on the iconic Ecclesall Road, known locally as the city’s “Golden Mile.”
This dynamic stretch is home to an eclectic mix of national, regional, and independent brands, including The Wildcard, Marmaduke’s, Leafy Suburbs, Rejuve, and the Co-op Precinct, creating a thriving, year-round destination.
Ecclesall Road is one of Sheffield’s main arterial routes, seamlessly connecting the city centre with the sought-after suburbs of Dore, Whirlow, and Totley, before leading out to the Peak District.
Combining strong pedestrian and vehicular traffic, a rich mix of retail, hospitality, wellness, and residential uses, this location offers outstanding rental demand, robust capital growth prospects, and an unbeatable lifestyle proposition.
Additional Information
A Long Leasehold property with mains electricity, water, and drainage. EPC rating D (with significant potential for improvement upon redevelopment). Each flat will be in Council Tax Band B when converted. Fixtures and Fittings by separate negotiations.
Directions
From the Sheffield Parkway, take the A61 past Sheffield Train Station. Follow signs towards the University and the Children’s Hospital until you reach the A625, Ecclesall Road. Turn left onto Ecclesall Road and continue towards Hunters Bar. After Hunters Bar roundabout, continue past Endcliffe Park, and the property is approximately 50 metres up from the park.
Brochures
Brochure 1Energy Performance Certificates
EPC 1Ecclesall Road
NEAREST STATIONS
Distances are straight line measurements from the centre of the postcode- University of Sheffield Tram Stop1.4 miles
- West Street Tram Stop1.6 miles
- Netherthorpe Road Tram Stop1.6 miles
Notes
Disclaimer - Property reference S1390366. The information displayed about this property comprises a property advertisement. Rightmove.co.uk makes no warranty as to the accuracy or completeness of the advertisement or any linked or associated information, and Rightmove has no control over the content. This property advertisement does not constitute property particulars. The information is provided and maintained by Leafy Suburbs, Sheffield. Please contact the selling agent or developer directly to obtain any information which may be available under the terms of The Energy Performance of Buildings (Certificates and Inspections) (England and Wales) Regulations 2007 or the Home Report if in relation to a residential property in Scotland.
Map data ©OpenStreetMap contributors.






