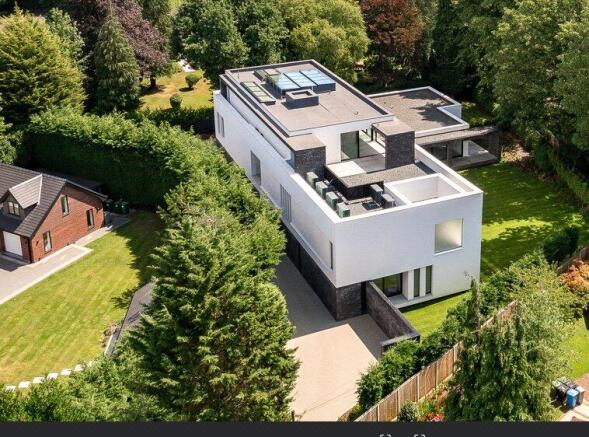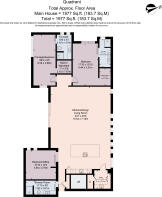
North Road, Hale, Cheshire, WA15

- PROPERTY TYPE
Apartment
- BEDROOMS
3
- BATHROOMS
3
- SIZE
1,977 sq ft
184 sq m
- TENUREDescribes how you own a property. There are different types of tenure - freehold, leasehold, and commonhold.Read more about tenure in our glossary page.
Freehold
Key features
- Exclusive apartment
- Secure gated development with CCTV
- Garage parking with additional visitor parking
- Just four apartments in the development
- Award winning architect Stephenson Hamilton Risley
- Recessed terrace overlooking south facing garden
- Multiple award winning build
- EPC Rating = B
Description
Description
The Quadrant presents a rare opportunity to acquire one of just four outstanding new apartments within a bold and meticulously conceived modern development, with award-winning design concept by the acclaimed practice Stephenson Hamilton Risley.
Situated within the South Hale Conservation Area and approached via a discreet private driveway, this exceptional scheme seamlessly blends contemporary architecture with refined living, all set within mature, landscaped grounds. Each apartment benefits from designated parking, with a secure four-car garage situated behind two double electric doors on the ground floor, and four additional external parking spaces to the rear.
The Quadrant is accessed via a private drive leading from North Road, via Rappax Road, entering through secure electric vehicle and pedestrian gates with intercom access. A forecourt allows vehicles to pull off the road while awaiting entry, enhancing convenience and security.
With a focus on spatial design, light, and privacy, The Quadrant exemplifies the highest standards in luxury apartment living.
Set on a secluded south-facing plot, the building adopts an L-shaped footprint, carefully positioned to take full advantage of natural light and views over the communal gardens. Its form has been thoughtfully divided into two volumes — a one-storey element to the south and a striking two-storey element to the north — which together read as a singular, sculptural residence. Each apartment benefits from its own private entrance, accessed via a secure, gated courtyard, and is designed to offer maximum privacy both from neighbouring homes and fellow residents. Private terraces or balconies accompany every unit, offering a tranquil retreat free from overlooking.
The exterior design reflects a modernist ethos, with textured render providing a domestic warmth that contrasts harmoniously with charcoal brick detailing and industrial-style wrought iron staircases. Internally, full-height glazing with Raynaers aluminium framing allows natural light to flood the living spaces while offering captivating views of the surrounding greenery.
The interiors are crafted with precision and elegance, emphasising clean lines, volume, and natural materials. Deep window reveals and recessed balconies lend a sculptural quality to the building’s elevation, while also creating intimate, human-scale living spaces. The bedrooms, designed with privacy in mind, feature either flush glazing or recessed windows with solid privacy screens, depending on their orientation.
Every detail has been considered — from the open-plan living areas that flow seamlessly onto outdoor terraces, to the high-specification fittings and finishes that underscore the development’s commitment to quality.
Tucked away behind mature trees and dense planting, the site offers a true sense of seclusion while remaining within easy reach of Hale’s vibrant amenities. The landscape design complements the architectural narrative, with a generous south-facing lawn, richly planted borders, and retained tree-lined boundaries that create a serene and private environment.
Awards won to date include Manchester Society of Architects (MSA) Multiple Residential Build Award, and Small Apartment Scheme of the Year from the North West Home Builders Awards.
Location
The apartments are superbly placed with easy access to the many amenities of fashionable Hale village and the popular town of Altrincham with their impressive range of restaurants, bistros and bars, cinema, specialist shops and markets.
Easy access to the M56, M60 and M6 offer easy communication links to the North West’s principal commercial centres. Altrincham Metro Link provides access to the City, this is 2.44 miles away. Along with trains from both Altrincham and Hale to Manchester and Chester. Manchester International Airport is just 3.2 miles away.
The area abounds in Golf courses, leisure clubs and facilities for outdoor pursuits, the National Trust’s Dunham Massey Hall and park are close by and the Bollin valley and Cheshire countryside are on the doorstep. Stamford and John Leigh Parks are within easy reach, just a short distance away.
The educational establishments available locally are considered among the best in the Manchester area, with Altrincham Grammar, Loreto, St Ambrose, as well as outstanding preparatory and junior schools such as Stamford Park Primary and St Vincent's primary. Many locally attend Manchester Grammar too.
Square Footage: 1,977 sq ft
Additional Info
Council Tax Band G
Brochures
Web Details- COUNCIL TAXA payment made to your local authority in order to pay for local services like schools, libraries, and refuse collection. The amount you pay depends on the value of the property.Read more about council Tax in our glossary page.
- Band: G
- PARKINGDetails of how and where vehicles can be parked, and any associated costs.Read more about parking in our glossary page.
- Yes
- GARDENA property has access to an outdoor space, which could be private or shared.
- Yes
- ACCESSIBILITYHow a property has been adapted to meet the needs of vulnerable or disabled individuals.Read more about accessibility in our glossary page.
- Ask agent
North Road, Hale, Cheshire, WA15
Add an important place to see how long it'd take to get there from our property listings.
__mins driving to your place
Get an instant, personalised result:
- Show sellers you’re serious
- Secure viewings faster with agents
- No impact on your credit score
Your mortgage
Notes
Staying secure when looking for property
Ensure you're up to date with our latest advice on how to avoid fraud or scams when looking for property online.
Visit our security centre to find out moreDisclaimer - Property reference KNU250101. The information displayed about this property comprises a property advertisement. Rightmove.co.uk makes no warranty as to the accuracy or completeness of the advertisement or any linked or associated information, and Rightmove has no control over the content. This property advertisement does not constitute property particulars. The information is provided and maintained by Savills, Knutsford. Please contact the selling agent or developer directly to obtain any information which may be available under the terms of The Energy Performance of Buildings (Certificates and Inspections) (England and Wales) Regulations 2007 or the Home Report if in relation to a residential property in Scotland.
*This is the average speed from the provider with the fastest broadband package available at this postcode. The average speed displayed is based on the download speeds of at least 50% of customers at peak time (8pm to 10pm). Fibre/cable services at the postcode are subject to availability and may differ between properties within a postcode. Speeds can be affected by a range of technical and environmental factors. The speed at the property may be lower than that listed above. You can check the estimated speed and confirm availability to a property prior to purchasing on the broadband provider's website. Providers may increase charges. The information is provided and maintained by Decision Technologies Limited. **This is indicative only and based on a 2-person household with multiple devices and simultaneous usage. Broadband performance is affected by multiple factors including number of occupants and devices, simultaneous usage, router range etc. For more information speak to your broadband provider.
Map data ©OpenStreetMap contributors.





