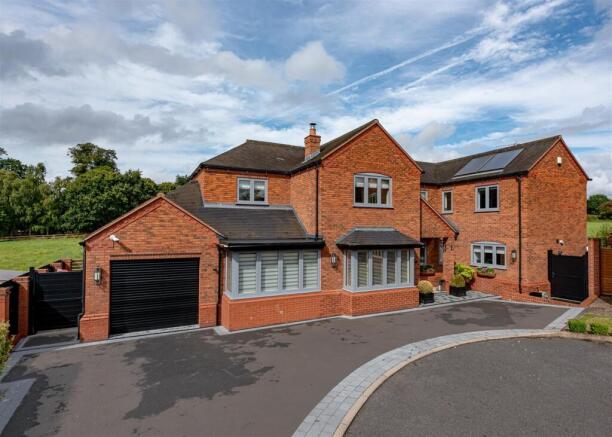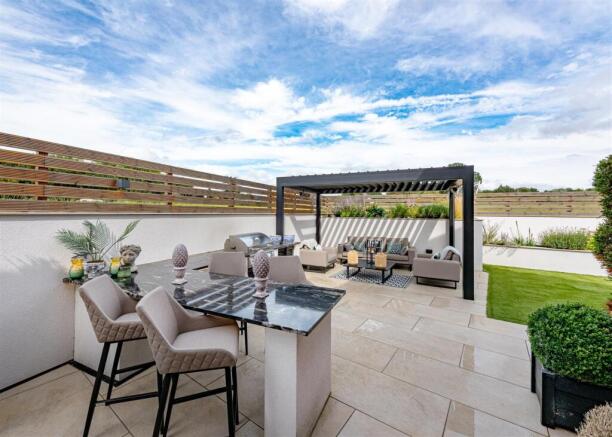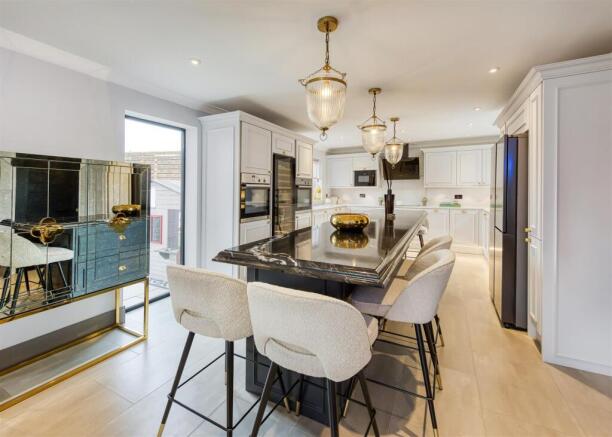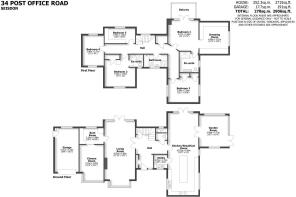
34 Post Office Road, Seisdon, Wolverhampton

- PROPERTY TYPE
Detached
- BEDROOMS
5
- BATHROOMS
3
- SIZE
Ask agent
- TENUREDescribes how you own a property. There are different types of tenure - freehold, leasehold, and commonhold.Read more about tenure in our glossary page.
Freehold
Description
Wombourne - 3 miles, Pattingham - 3 miles, Wolverhampton - 6 miles, Albrighton - 7 miles , Bridgnorth - 9 miles, Telford - 15 miles, Stourbridge - 9 miles,
Birmingham - 22 miles.
(All distances are approximate).
Location - Seisdon is a highly regarded village standing amidst glorious South Staffordshire countryside in a convenient position between Wolverhampton City Centre and the historic market town of Bridgnorth. It has a small convenience store for everyday needs and there is easy access to the more extensive amenities provided by Wombourne and Pattingham villages. The area is well served by schooling for all age groups with popular primary schools in Trysull and Pattingham and secondary schooling in Wombourne with the excellent public schools in Wolverhampton including the Grammar School and the Girls’ High School.
Overview - This fabulous home has been upgraded and extended to an exceptional standard using Crittall interior glazing, Karndean flooring and under floor heating to the ground floor. The kitchen and bathroom fittings are also of a high specification and the principal bedroom has a balcony with countryside views.
Accommodation - On entering the property, a reception hall provides understairs cloaks storage and a guest WC fitted with a Burlington suite. The breakfast kitchen extends to around 35ft and is fitted with a range of matching base and wall cabinets, inset sink unit with boiling water tap and granite work tops over. Integrated NEFF appliances include two ovens, microwave and an induction hob with a Faber extractor. There is a full height wine fridge and a large centre island with breakfast bar and base cabinets. Open plan to the kitchen is a breakfast/ dining area having double doors opening out to the garden. Leading off the kitchen is a laundry room providing a sink unit, work tops and the provision for a washing machine and tumble dryer. The current owners have extended off the kitchen to create a wonderful garden room, which could be utilised as a formal dining room or separate sitting/playroom with windows and double doors out to the garden. From the hall double doors opening into the formal living room enjoying a dual aspect with a bay window to the front and double doors to the rear along with a feature Chesney fireplace with marble surround. A door leads off into a most useful boot room, providing excellent storage. A sliding door opens into a superb, fully sound proofed cinema room with mood lighting, creating the perfect ambiance.
From the hall a turning staircase rises to a spacious first floor landing with access to an airing cupboard which houses the solar controls for the hot water. The principal bedroom suite has French doors opening out onto a balcony with views. There is a large en-suite shower room, offering underfloor heating and a Burlington white suite comprising a WC, dual wash hand basins and a walk in shower. Extending off the bedroom is a luxury walk in bespoke fitted dressing room which offers an assortment of storage solutions to accommodate clothing, footwear and accessory collections with integrated strip lighting. There are four further bedrooms, all of which provide built in wardrobes space with the guest bedroom having an en-suite shower room. The family bathroom, with underfloor heating comprises a shower, WC, hand basin and bath.
Outside - Having a tarmac driveway to the front providing good off road parking with access to the adjoining garage, there is gated side access to both sides of the property. A coved porch gives access to the front door. The rear garden has been professionally landscaped, to create low maintenance and modern area to enjoy with an artificial lawn, raised planted borders, tiled patio terrace and an excellent entertaining area with built in BBQ, bar and wine fridge. A steel framed pergola, with remote control shutters and integrated lights and heaters provides the perfect alfresco seating area to enjoy all year round.
Services: - We are advised by our client that all mains services are connected. Verification should be obtained from your surveyor.
Tenure: - We are advised by our client that the property is FREEHOLD. Vacant possession will be given upon completion. Verification should be obtained by your Solicitors.
Council Tax: - South Staffordshire Council.
Tax Band: G.
Fixtures And Fittings: - By separate negotiation.
Viewing Arrangements: - Viewing strictly by appointment only. Please contact the BRIDGNORTH OFFICE.
Brochures
34 Post Office Road, Seisdon, WolverhamptonBrochure- COUNCIL TAXA payment made to your local authority in order to pay for local services like schools, libraries, and refuse collection. The amount you pay depends on the value of the property.Read more about council Tax in our glossary page.
- Band: G
- PARKINGDetails of how and where vehicles can be parked, and any associated costs.Read more about parking in our glossary page.
- Yes
- GARDENA property has access to an outdoor space, which could be private or shared.
- Yes
- ACCESSIBILITYHow a property has been adapted to meet the needs of vulnerable or disabled individuals.Read more about accessibility in our glossary page.
- Ask agent
34 Post Office Road, Seisdon, Wolverhampton
Add an important place to see how long it'd take to get there from our property listings.
__mins driving to your place
Get an instant, personalised result:
- Show sellers you’re serious
- Secure viewings faster with agents
- No impact on your credit score
Your mortgage
Notes
Staying secure when looking for property
Ensure you're up to date with our latest advice on how to avoid fraud or scams when looking for property online.
Visit our security centre to find out moreDisclaimer - Property reference 34045245. The information displayed about this property comprises a property advertisement. Rightmove.co.uk makes no warranty as to the accuracy or completeness of the advertisement or any linked or associated information, and Rightmove has no control over the content. This property advertisement does not constitute property particulars. The information is provided and maintained by Berriman Eaton, Bridgnorth. Please contact the selling agent or developer directly to obtain any information which may be available under the terms of The Energy Performance of Buildings (Certificates and Inspections) (England and Wales) Regulations 2007 or the Home Report if in relation to a residential property in Scotland.
*This is the average speed from the provider with the fastest broadband package available at this postcode. The average speed displayed is based on the download speeds of at least 50% of customers at peak time (8pm to 10pm). Fibre/cable services at the postcode are subject to availability and may differ between properties within a postcode. Speeds can be affected by a range of technical and environmental factors. The speed at the property may be lower than that listed above. You can check the estimated speed and confirm availability to a property prior to purchasing on the broadband provider's website. Providers may increase charges. The information is provided and maintained by Decision Technologies Limited. **This is indicative only and based on a 2-person household with multiple devices and simultaneous usage. Broadband performance is affected by multiple factors including number of occupants and devices, simultaneous usage, router range etc. For more information speak to your broadband provider.
Map data ©OpenStreetMap contributors.








