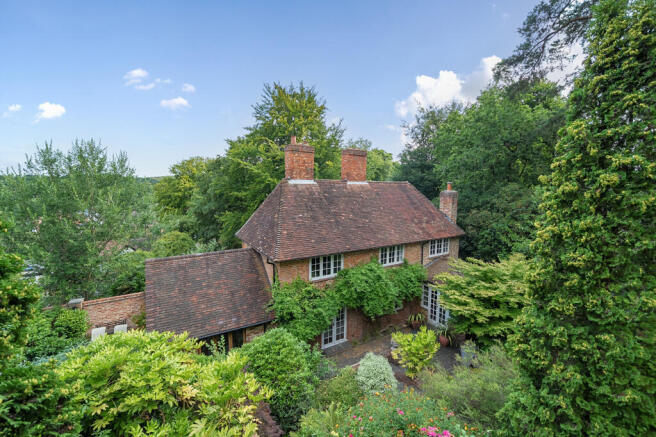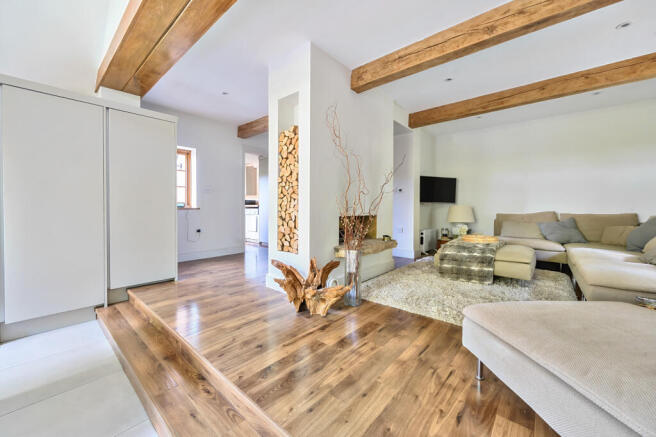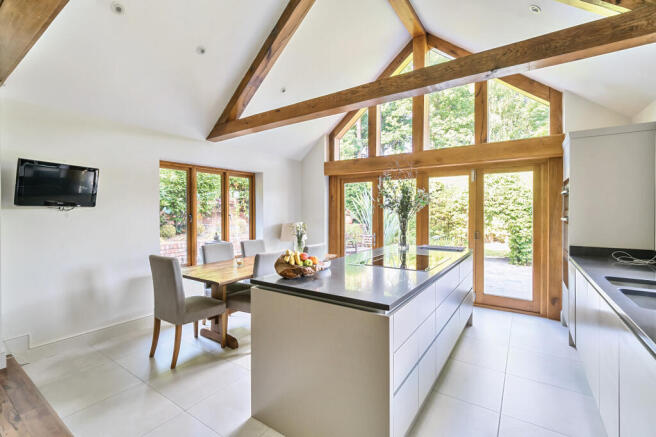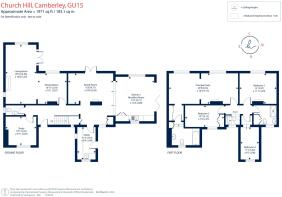Church Hill, Camberley, GU15

- PROPERTY TYPE
Detached
- BEDROOMS
4
- BATHROOMS
2
- SIZE
1,971 sq ft
183 sq m
- TENUREDescribes how you own a property. There are different types of tenure - freehold, leasehold, and commonhold.Read more about tenure in our glossary page.
Freehold
Key features
- Living room
- dining room
- family room
- kitchen/breakfast room
- study
- utility room and cloakroom
- 4 bedrooms
- principal suite with dressing area and en-suite bathroom
- family bathroom suite
- overall plot approaching 0.5 of an acre
Description
Step through the front door into a home bursting with character and warmth. The reception hall immediately sets the tone, with original features and tasteful updates that continue throughout the house. To your left, a cosy study provides the perfect work-from-home retreat, while further along, the charming dining room flows into an inviting living room, ideal for relaxing with family or hosting guests. To the rear of the ground floor, the heart of the home awaits - a magnificent oak-framed kitchen/breakfast room extension. Bathed in natural light from full-height windows and doors, this spectacular space showcases vaulted ceilings with exposed beams, sleek contemporary cabinetry, and premium integrated appliances. It opens seamlessly onto the private south-facing terrace and garden, making it an ideal setting for al fresco dining and summer entertaining. The family room, also enjoying views of the garden, provides a flexible additional living area - a practical utility room and guest cloakroom complete the downstairs.
Upstairs, the character continues with 4 bedrooms. The principal suite benefits from an adjoining dressing room as well as an en-suite bathroom, while the remaining 3 bedrooms are complemented by the refitted shower room, offering both style and functionality.
Outside
Outside, the property sits within a generous plot approaching 0.5 of an acre, with beautifully maintained south-facing gardens featuring mature planting, private seating areas, and an abundance of greenery that creates a tranquil oasis. The driveway offers ample parking, and the elevated position provides a true sense of peace and privacy, all while capturing wonderful far-reaching views across Camberley and the surrounding countryside.
Situation
Woodwind is situated in a well-established area and offers convenient access to Camberley town centre, with its wide range of shops, cafés, restaurants, and leisure facilities, including The Atrium and Camberley Theatre.
Excellent transport links make commuting easy, with Camberley railway station only 0.4 miles away, providing connections to Guildford and London via Ascot. The M3 motorway (J4) and A331 are also within easy reach, offering swift road access to London, Heathrow Airport, Guildford, and Reading. Families are particularly well-served, with several highly regarded schools nearby, including Crawley Ridge, Prior Heath, Collingwood College, and the outstanding-rated Tomlinscote School.
Surrounded by green spaces, golf courses, and woodland walks, the area offers a family-friendly lifestyle while remaining close to everything Camberley has to offer.
Property Ref Number:
HAM-59654Brochures
Brochure- COUNCIL TAXA payment made to your local authority in order to pay for local services like schools, libraries, and refuse collection. The amount you pay depends on the value of the property.Read more about council Tax in our glossary page.
- Band: G
- PARKINGDetails of how and where vehicles can be parked, and any associated costs.Read more about parking in our glossary page.
- Off street
- GARDENA property has access to an outdoor space, which could be private or shared.
- Patio,Private garden
- ACCESSIBILITYHow a property has been adapted to meet the needs of vulnerable or disabled individuals.Read more about accessibility in our glossary page.
- Ask agent
Church Hill, Camberley, GU15
Add an important place to see how long it'd take to get there from our property listings.
__mins driving to your place
Get an instant, personalised result:
- Show sellers you’re serious
- Secure viewings faster with agents
- No impact on your credit score
Your mortgage
Notes
Staying secure when looking for property
Ensure you're up to date with our latest advice on how to avoid fraud or scams when looking for property online.
Visit our security centre to find out moreDisclaimer - Property reference a1nQ500000OdQgBIAV. The information displayed about this property comprises a property advertisement. Rightmove.co.uk makes no warranty as to the accuracy or completeness of the advertisement or any linked or associated information, and Rightmove has no control over the content. This property advertisement does not constitute property particulars. The information is provided and maintained by Hamptons, Fleet. Please contact the selling agent or developer directly to obtain any information which may be available under the terms of The Energy Performance of Buildings (Certificates and Inspections) (England and Wales) Regulations 2007 or the Home Report if in relation to a residential property in Scotland.
*This is the average speed from the provider with the fastest broadband package available at this postcode. The average speed displayed is based on the download speeds of at least 50% of customers at peak time (8pm to 10pm). Fibre/cable services at the postcode are subject to availability and may differ between properties within a postcode. Speeds can be affected by a range of technical and environmental factors. The speed at the property may be lower than that listed above. You can check the estimated speed and confirm availability to a property prior to purchasing on the broadband provider's website. Providers may increase charges. The information is provided and maintained by Decision Technologies Limited. **This is indicative only and based on a 2-person household with multiple devices and simultaneous usage. Broadband performance is affected by multiple factors including number of occupants and devices, simultaneous usage, router range etc. For more information speak to your broadband provider.
Map data ©OpenStreetMap contributors.







