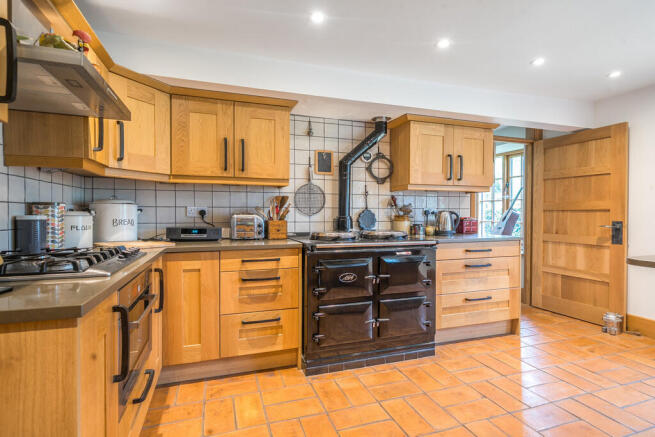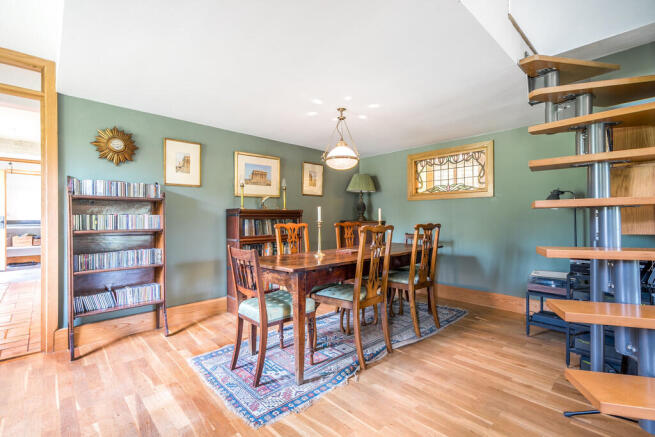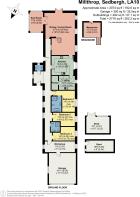Woolly Place, Millthrop, Sedbergh, LA10 5SJ

- PROPERTY TYPE
Detached Bungalow
- BEDROOMS
3
- BATHROOMS
2
- SIZE
Ask agent
- TENUREDescribes how you own a property. There are different types of tenure - freehold, leasehold, and commonhold.Read more about tenure in our glossary page.
Freehold
Key features
- Beautifully Converted 19th-Century Mill
- Energy Efficient Home
- Open-Plan Living and Dining Spaces
- Mezzanine Study/Home Office
- Three Well-Appointed Double Bedrooms
- Private Woodland with Stream & Fishing Rights
- Extensive Riverside Gardens
- Close Proximity to Walking Trails
- Peaceful Edge-of-Village Location
- Ultrafast Broadband
Description
The property has a single-room-depth format, enhancing the sense of space, flooding each room with natural light and giving views to the Howgill fells. The hall has space for storage and a cloakroom with W.C. and basin. A garden door off leads to a covered porch and small south-facing seating area. The kitchen has quality wall and base units, a 3 oven gas Aga with 'AIMS', Bosch microwave combi oven, slimline Bosch dishwasher, and a plumbed-in coffee machine (available by separate negotiation). The adjacent scullery has twin Belfast sink with slate worktop, central heating controls, linen cupboard, storage cupboard and larder with cellar; a rear door gives access to the drying green. Adjoining the kitchen is a formal dining area lit by a stained-glass window and opening to a large sitting room with vaulted ceiling. There is a Cove 2 log burner with copper surround and oak mantle, and French doors with handmade oak pelmet over, opening to a west facing patio. From the sitting room, a semi-spiral staircase rises to a mezzanine study or office with loft access. A conservatory opens off the living room with views of the garden to south and west.
The bedroom wing comprises a master suite; en-suite by Porcelanosa with dual heat ladder towel rail, walk-in shower, freestanding bath and unique basin. Two further double bedrooms are carpeted by 'Wools of Cumbria' and share a shower room with Porcelanosa walk-in shower, vanity unit, and dual heat ladder towel rail.
At the end of the hallway is a workshop (with loft access) and the resin floored double garage; the freestanding workshop contents may be available by separate negotiation.
Externally, the property has a resin bound private courtyard with large stone-built shed with a oak cruck-beamed roof. There are, in addition, two further outbuildings. A stone-built semi sunken potting shed and, on the access drive, a log shed.
The garden has a vegetable plot, raised bed, fruit cage, orchard with apple, pear, gage, medlar, quince and plum trees and a bespoke Hartley Botanic greenhouse. There are two ponds, a rockery, wildflower meadow (housing the septic tank), and a slate urn sculpture by Joe Smith. Across the road from the mill is half a hectare of natural woodland in the former mill pond and race (which extends north to the weir near Settlebeck School), planted with species cobnuts and with a tiny stream crossed by an oak bridge. As well as river frontage rights, the property has single rod rights on the river from weir to bridge; right bank only.
Woolly Place has good storage and excellent energy efficiency: wet underfloor heating controlled by individual neostats, Worcester Bosch solar thermal panel for water, photovoltaic (PV) panels with top-rate Feed-in Tariff scheme, and a Tesla Powerwall give both substantial savings and income. The property is quiet and has views of the river and surrounding fells, but is within walking distance of Sedbergh; a charming market town with independent shops and pubs, vibrant community life, access to both the Yorkshire Dales and Lake District National Parks and home to Sedbergh School. This unique riverside retreat is ideal for those wanting character, sustainability, space and tranquility in one of Cumbria's most picturesque and inspiring settings.
Accommodation with approximate dimensions:
Kitchen 14' 4" x 12' 6" (4.37m x 3.81m)
Utility 10' 7" x 9' 4" (3.23m x 2.84m)
Dining/Living Room 27' 4" x 19' 3" (8.33m x 5.87m)
Sun Room 12' 9" x 8' 8" (3.89m x 2.64m)
Mezannine Study 11' 1" x 9' 6" (3.38m x 2.9m)
Bedroom One 14' 5" x 13' 9" (4.39m x 4.19m)
Bedroom Two 14' 6" x 8' 9" (4.42m x 2.67m)
Bedroom Three 14' 5" x 8' 10" (4.39m x 2.69m)
Workshop 19' 0" x 7' 1" (5.79m x 2.16m)
Double Garage 19' 11" x 17' 7" (6.07m x 5.36m)
Shed 16' 8" x 8' 0" (5.08m x 2.44m)
Garden Shed 15' 1" x 10' 7" (4.6m x 3.23m)
Property Information
Parking Off Road Parking
Tenure Freehold (Vacant possession upon completion).
Council Tax Westmorland and Furness Council - Band G
Services Mains Gas, Mains Electricity, Mains Water. Shared Septic Tank Drainage. Gas Central Heating.
Energy Performance Certificate The full Energy Performance Certificate is available on our website and also at any of our offices.
What3words ///saddens.dupe.reassured
Viewings Strictly by appointment with Hackney & Leigh.
Disclaimer All permits to view and particulars are issued on the understanding that negotiations are conducted through the agency of Messrs. Hackney & Leigh Ltd. Properties for sale by private treaty are offered subject to contract. No responsibility can be accepted for any loss or expense incurred in viewing or in the event of a property being sold, let, or withdrawn. Please contact us to confirm availability prior to travel. These particulars have been prepared for the guidance of intending buyers. No guarantee of their accuracy is given, nor do they form part of a contract. *Broadband speeds estimated and checked by on 16/07/2025.
Anti-Money Laundering Regulations (AML) Please note that when an offer is accepted on a property, we must follow government legislation and carry out identification checks on all buyers under the Anti-Money Laundering Regulations (AML). We use a specialist third-party company to carry out these checks at a charge of £42.67 (inc. VAT) per individual or £36.19 (incl. vat) per individual, if more than one person is involved in the purchase (provided all individuals pay in one transaction). The charge is non-refundable, and you will be unable to proceed with the purchase of the property until these checks have been completed. In the event the property is being purchased in the name of a company, the charge will be £120 (incl. vat).
Brochures
BrochureTitle Plan- COUNCIL TAXA payment made to your local authority in order to pay for local services like schools, libraries, and refuse collection. The amount you pay depends on the value of the property.Read more about council Tax in our glossary page.
- Band: G
- PARKINGDetails of how and where vehicles can be parked, and any associated costs.Read more about parking in our glossary page.
- Garage,Off street
- GARDENA property has access to an outdoor space, which could be private or shared.
- Yes
- ACCESSIBILITYHow a property has been adapted to meet the needs of vulnerable or disabled individuals.Read more about accessibility in our glossary page.
- Ask agent
Woolly Place, Millthrop, Sedbergh, LA10 5SJ
Add an important place to see how long it'd take to get there from our property listings.
__mins driving to your place
Get an instant, personalised result:
- Show sellers you’re serious
- Secure viewings faster with agents
- No impact on your credit score



Your mortgage
Notes
Staying secure when looking for property
Ensure you're up to date with our latest advice on how to avoid fraud or scams when looking for property online.
Visit our security centre to find out moreDisclaimer - Property reference 100251034936. The information displayed about this property comprises a property advertisement. Rightmove.co.uk makes no warranty as to the accuracy or completeness of the advertisement or any linked or associated information, and Rightmove has no control over the content. This property advertisement does not constitute property particulars. The information is provided and maintained by Hackney & Leigh, Kirkby Lonsdale. Please contact the selling agent or developer directly to obtain any information which may be available under the terms of The Energy Performance of Buildings (Certificates and Inspections) (England and Wales) Regulations 2007 or the Home Report if in relation to a residential property in Scotland.
*This is the average speed from the provider with the fastest broadband package available at this postcode. The average speed displayed is based on the download speeds of at least 50% of customers at peak time (8pm to 10pm). Fibre/cable services at the postcode are subject to availability and may differ between properties within a postcode. Speeds can be affected by a range of technical and environmental factors. The speed at the property may be lower than that listed above. You can check the estimated speed and confirm availability to a property prior to purchasing on the broadband provider's website. Providers may increase charges. The information is provided and maintained by Decision Technologies Limited. **This is indicative only and based on a 2-person household with multiple devices and simultaneous usage. Broadband performance is affected by multiple factors including number of occupants and devices, simultaneous usage, router range etc. For more information speak to your broadband provider.
Map data ©OpenStreetMap contributors.




