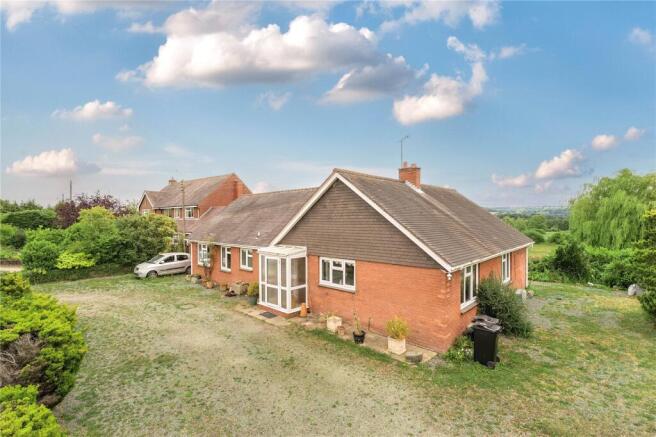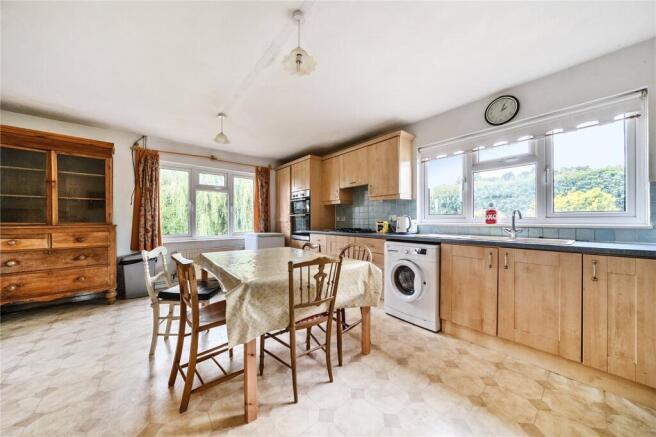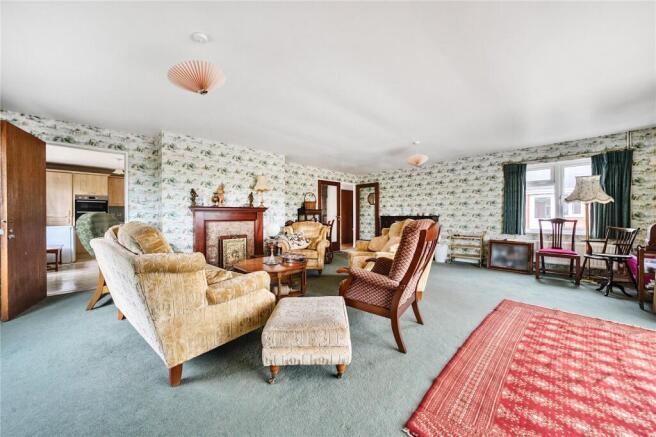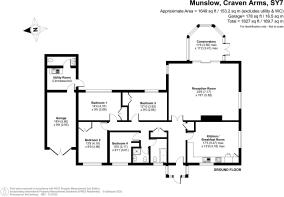
Munslow, Craven Arms, Shropshire

- PROPERTY TYPE
Bungalow
- BEDROOMS
4
- BATHROOMS
2
- SIZE
Ask agent
- TENUREDescribes how you own a property. There are different types of tenure - freehold, leasehold, and commonhold.Read more about tenure in our glossary page.
Freehold
Description
.
The village of Munslow is a peaceful village in the renown Corvedale, South Shropshire and offers the popular country restaurant of The Crown Inn. The area enjoys the attractive backdrop of the Shropshire countryside whilst being positioned centrally with good connections to nearby towns and villages. Munslow is a short distance from the village of Aston Munslow with a garage, a shop and The Swan Inn Public House, whilst then leading on to Diddlebury offering the Corvedale Primary School and after 7 miles heading west arriving in the market town of Craven Arms which offers local amenities, shops, a doctor's surgery and transport links including a Train Station on the Cardiff to Manchester line.
..
The Medieval market town of Ludlow is found 10 miles to the south offering period architecture, restaurants, street markets and a larger variety of shops and boutique outlets, sport and leisure facilities, golf and racecourses. Bridgnorth is a market town found on the River Severn 15 miles northeast offering the famous Severn Valley Railway amongst other popular tourist attractions. Motorway connections at Junction 4 of the M54 are found 23 miles north via Much Wenlock. Approximate Travelling Distances Craven Arms 7 miles |Ludlow 10 miles |Bridgnorth 15 miles | M54 Telford 23 miles
Walk Inside
This pleasant brick under tile bungalow features a welcoming uPVC entrance porch that leads into a spacious hallway decked with laminate flooring and a radiator for welcomed comfort. From the hallway, doors open to the well-appointed kitchen/diner, which boasts durable vinyl flooring and ample natural light from windows positioned at the front and side of the property. The kitchen is equipped with fitted base and wall units, laminate worktop, double sink and drainer, gas hob and integrated double oven, complemented by a useful tiled splashback. There is also designated space for essential appliances, including washing machine, dishwasher and fridge/freezer as well as ample space for a family-sized dining table.
...
Adjacent to the kitchen, the living room offers a substantial cozy retreat, featuring carpeting flooring and windows on either side that enhance the rooms brightness. A gas fire with a granite back and base, along with a mahogany mantle serves as a focal point, creating a warm inviting atmosphere. The living room also includes double glass doors that lead back to the hallway and patio doors that open into a conservatory perfect for enjoying the surrounding views and the natural light through the fully glazed uPVC sides and Perspex roof as well as the French doors that open out into the garden.
....
The hallway features convenient loft access and includes dedicated storage area equipped with fitted shelving, providing ample space for organisation. As you proceed down the hall, you will find the bathroom, with laminate flooring, it is well assigned with a panelled bath, WC and a wash basin, complemented by a fitted mirrored backsplash. Another door off the hallway leads to the shower room, this space is characterised by its tiled flooring and walls, creating a sleek and cohesive look. The shower room includes a fitted mirror, shower cubicle, WC, and a wash basin.
.....
This property features a versatile single bed/office space designed for both comfort and functionality. The room includes an alcove wardrobe for efficient storage, windows facing the front to allow natural light to fill the space and a carpet underfoot to create an inviting atmosphere. Additionally, there are three double bedrooms, each of which is carpeted for comfort and features either a window to the front or the rear of the property. Each room is equipped with a built-in wardrobe and wash basins to enhance their function.
Walk Outside
The front of the property features a neat double entrance driveway, providing a welcoming approach. Flanked by shrubs and planters, the driveway enhances the overall aesthetic appeal. With lush greenery and vibrant flowers in the planters creating a harmonious blend with the surrounding landscape. A single breeze block garage offers a practical and versatile space, ideal for various uses. At its rear you will find a well-equipped utility area having fitted base units with sink and windows to side Additionally, a WC with a wash basin positioned to face the rear of the garage, ensuring functionality and ease of access. The exterior of the garage is complemented by a gravel path down the side.
......
At the rear, a patio space connects seamlessly to the French doors leading from the conservatory, creating an inviting outdoor area perfect for relaxation or entertaining. A grass path from the patio area leads to the paddock below currently left as wild meadow, which is gated and bordered by mature trees, offering a large array of alternative uses, subject to necessary planning consents.
Brochures
Particulars- COUNCIL TAXA payment made to your local authority in order to pay for local services like schools, libraries, and refuse collection. The amount you pay depends on the value of the property.Read more about council Tax in our glossary page.
- Band: E
- PARKINGDetails of how and where vehicles can be parked, and any associated costs.Read more about parking in our glossary page.
- Yes
- GARDENA property has access to an outdoor space, which could be private or shared.
- Yes
- ACCESSIBILITYHow a property has been adapted to meet the needs of vulnerable or disabled individuals.Read more about accessibility in our glossary page.
- Ask agent
Munslow, Craven Arms, Shropshire
Add an important place to see how long it'd take to get there from our property listings.
__mins driving to your place
Get an instant, personalised result:
- Show sellers you’re serious
- Secure viewings faster with agents
- No impact on your credit score
Your mortgage
Notes
Staying secure when looking for property
Ensure you're up to date with our latest advice on how to avoid fraud or scams when looking for property online.
Visit our security centre to find out moreDisclaimer - Property reference CRA250057. The information displayed about this property comprises a property advertisement. Rightmove.co.uk makes no warranty as to the accuracy or completeness of the advertisement or any linked or associated information, and Rightmove has no control over the content. This property advertisement does not constitute property particulars. The information is provided and maintained by McCartneys LLP, Craven Arms. Please contact the selling agent or developer directly to obtain any information which may be available under the terms of The Energy Performance of Buildings (Certificates and Inspections) (England and Wales) Regulations 2007 or the Home Report if in relation to a residential property in Scotland.
*This is the average speed from the provider with the fastest broadband package available at this postcode. The average speed displayed is based on the download speeds of at least 50% of customers at peak time (8pm to 10pm). Fibre/cable services at the postcode are subject to availability and may differ between properties within a postcode. Speeds can be affected by a range of technical and environmental factors. The speed at the property may be lower than that listed above. You can check the estimated speed and confirm availability to a property prior to purchasing on the broadband provider's website. Providers may increase charges. The information is provided and maintained by Decision Technologies Limited. **This is indicative only and based on a 2-person household with multiple devices and simultaneous usage. Broadband performance is affected by multiple factors including number of occupants and devices, simultaneous usage, router range etc. For more information speak to your broadband provider.
Map data ©OpenStreetMap contributors.






