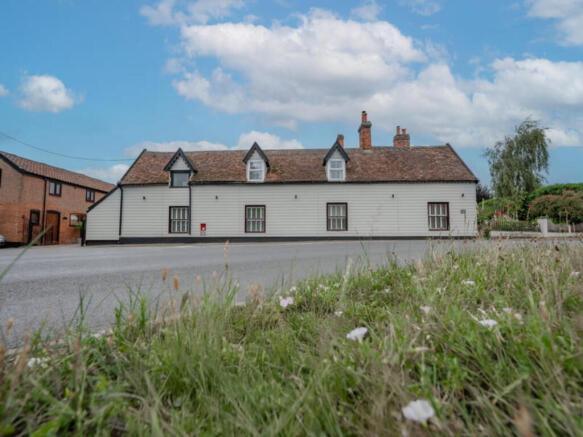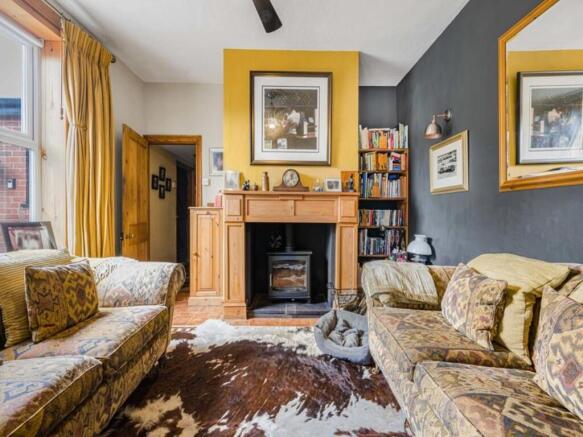Church Road, Stutton

- PROPERTY TYPE
Detached
- BEDROOMS
6
- BATHROOMS
5
- SIZE
3,563 sq ft
331 sq m
- TENUREDescribes how you own a property. There are different types of tenure - freehold, leasehold, and commonhold.Read more about tenure in our glossary page.
Freehold
Key features
- Unique and characterful home with rich local history
- Potential to run a lettings business or annexe-style accommodation
- Parking for several cars
- Excellent near-by schools
- Perfect for multi-generational living
- Fabulous family home with versatile layout
- Wonderful village location with a strong community feel
- 1/3-acre private plot with mature gardens
Description
Dating back to 1700's, extended in the 1980's, this building was originally the village post office and shop. The owners chose this home for the space to bring up a young family and the opportunity to enhance the building. They continued the preservation in recent years, replacing all the windows that had not already been upgraded and the felt roof of the balcony with fibreglass and decking. They have installed a new oil fired central heating system throughout, with a two and half thousand litre tank, facilitating three heating zones. There is underfloor heating to kitchen, ensuite, family bathroom, ground floor shower room and utility. Add to this heating tech, three new log burners and this makes a cosy home, easy to keep warm and with flexibility to heat specific areas. A new fuse box along with all new incoming wiring to the property has been installed too, so this home, whilst full of character, is futureproofed with peace of mind for years to come.
Step Inside
Entering through the porch with two stunning stain glassed windows, the hallway leads to a shower room and a utility room, with practical grey slate flooring and a lobby with external door. Ahead is the well-equipped study with space for three workstations and wood burner for cosy winter working. To the right is the bright morning room, south facing and a wonderful space for an early cuppa. Double doors from here, lead to the heart of the home; the kitchen, open planned for modern living. It boasts a bank of ovens, large island and plenty of storage plus has double doors opening out to the terrace making alfresco dining a real treat. The kitchen is semi open planned with the wow factor entertaining space, the beautiful, beamed dining room - this has a further large island with a fabulous glass bar which lights up for party nights and a walk-in pantry plus an extra room currently used for hobbies which would make a great wine keep perhaps. Also off the kitchen is the cosy living room with wood burner set in the handsome Inglenook fireplace - this is the warmest room in winter and the coolest in summer due to the original thick walls. Finally, a self-contained annex is accessed either from the hobby room or its own external door and offers bedroom, kitchenette and shower room and has been used as holiday let in the past offering a simple ancillary income.
Rising To Every Occasion
Whether you're looking for a characterful family residence, a multi-generational solution, or a property with scope for lettings or flexible living arrangements this home has it. The current owners have made many happy memories here, and the property provides versatility to grow and repurpose areas as required. The study would make a playroom, or teens den or even another ground floor bedroom with the shower room just across the hall. The dressing room on the first floor could easily become another bedroom. The ground floor bedroom with walk in wardrobe, kitchenette and shower room has been used as a holiday let and in recent times for multi-generational single level living. It would also make a great workspace where clients would never need set foot in the main house - keeping the work life balance. The home has welcomed village Christmas parties, where the open plan entertaining space comes in to its own, and the enclosed gardens have seen children camping out, boules competitions hosted in the designated boules pitch and has been the home where everyone congregates, whether to chill on the first-floor decking, soak up the last of the sun, cook pizza together in the outside kitchen or escape to the covered hideaway at the end of the garden. This home is truly versatile and meets a wide range of needs.
Exploring Upstairs
Climbing the stairs you find a gorgeous picture window with views over the garden, allowing light to fill the landing. First, is a large dual aspect bedroom with built in wardrobes, then a few steps down take you to the older part of the house with two further bedrooms, both with wonderful beams and beautifully preserved original fireplaces. Just along the landing is the family bathroom with huge roll top bath and separate shower - a great space for those with young children where elbow room is needed! An expansive dressing room is found to the left with a fabulous bank of wardrobes plus ample room to use as a bedroom if needed - this has a Narnia style door with access along the front of the property - a wonderful quirky feature! Then at the end of the landing is the principal suite, which feels like a boutique hotel - open planned with glorious bathtub and shower plus double doors to the balcony deck. From the decking you can also access the final large bedroom which has a kitchenette and dining space plus ensuite and has been used as a holiday let in the past.
Step Outside
Entering through double gates to the extensive driveway, you find parking for up to eight vehicles, a single garage, a workshop barn and even a bicycle shed. The grounds offer various "garden rooms" to enjoy - an outside kitchen with pizza oven and BBQ area is a real bonus and even boasts the original marble counter from the Old Shop, found when excavating and repurposed, keeping history alive. An old well and pump house remain in the garden, and green fingered enthusiasts will enjoy the greengage, apple, and plum trees along with the greenhouse. A purpose-built boules area features at the end of the garden with its own tiled roof pergola and seating area - this is a popular sport in the surrounding villages and has hosted many a fun competition. If relaxing is more your style, the pergola directly outside the kitchen is a firm favourite for a cuppa in the morning on relaxing sofas, or the first-floor decking provides a quiet haven with a G & T in the evening. This garden even has an outside kennel and sectioned off area for four legged friends, which could make a great area for chickens maybe.
On The Doorstep
Stutton is a vibrant village with amenities including a shop, two village pubs within walking distance and an active village hall with clubs including gardening, history, carpet bowls, Pilates, dance, toddler groups plus a community cafe and shop. Nestled within the Shotley Peninsula and part of an Area of Outstanding Natural Beauty, you are within walking distance of Alton Water offering windsurfing, sailing, café, cycling and running track. You are also within walking distance of the River Stour and Stutton shore and beach. Water babies will love life here.
How Far Is It To….
Manningtree is just a ten-minute drive away with shopping facilities and schooling found at Holbrook, The Royal Hospital School and Ipswich High School. For commuters, there are great travel links with access to the wider road network of the A14, and the A12 links to the M25. The mainline railway stations in Manningtree and Ipswich provide a regular service to London taking around an hour.
Brochures
Brochure- COUNCIL TAXA payment made to your local authority in order to pay for local services like schools, libraries, and refuse collection. The amount you pay depends on the value of the property.Read more about council Tax in our glossary page.
- Band: E
- PARKINGDetails of how and where vehicles can be parked, and any associated costs.Read more about parking in our glossary page.
- Garage
- GARDENA property has access to an outdoor space, which could be private or shared.
- Yes
- ACCESSIBILITYHow a property has been adapted to meet the needs of vulnerable or disabled individuals.Read more about accessibility in our glossary page.
- Ask agent
Church Road, Stutton
Add an important place to see how long it'd take to get there from our property listings.
__mins driving to your place
Get an instant, personalised result:
- Show sellers you’re serious
- Secure viewings faster with agents
- No impact on your credit score
Your mortgage
Notes
Staying secure when looking for property
Ensure you're up to date with our latest advice on how to avoid fraud or scams when looking for property online.
Visit our security centre to find out moreDisclaimer - Property reference 101587027803. The information displayed about this property comprises a property advertisement. Rightmove.co.uk makes no warranty as to the accuracy or completeness of the advertisement or any linked or associated information, and Rightmove has no control over the content. This property advertisement does not constitute property particulars. The information is provided and maintained by Fine & Country, Diss. Please contact the selling agent or developer directly to obtain any information which may be available under the terms of The Energy Performance of Buildings (Certificates and Inspections) (England and Wales) Regulations 2007 or the Home Report if in relation to a residential property in Scotland.
*This is the average speed from the provider with the fastest broadband package available at this postcode. The average speed displayed is based on the download speeds of at least 50% of customers at peak time (8pm to 10pm). Fibre/cable services at the postcode are subject to availability and may differ between properties within a postcode. Speeds can be affected by a range of technical and environmental factors. The speed at the property may be lower than that listed above. You can check the estimated speed and confirm availability to a property prior to purchasing on the broadband provider's website. Providers may increase charges. The information is provided and maintained by Decision Technologies Limited. **This is indicative only and based on a 2-person household with multiple devices and simultaneous usage. Broadband performance is affected by multiple factors including number of occupants and devices, simultaneous usage, router range etc. For more information speak to your broadband provider.
Map data ©OpenStreetMap contributors.




