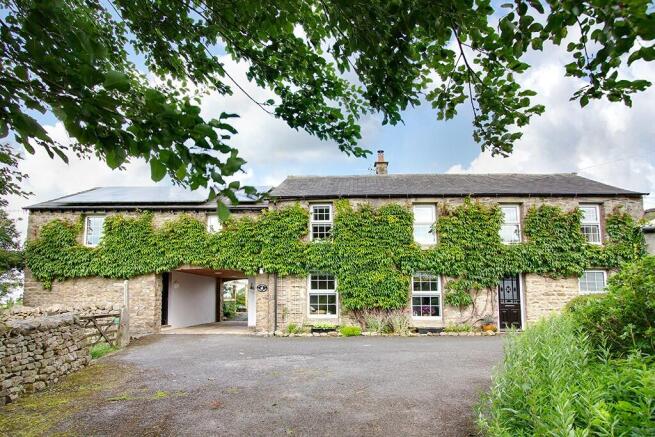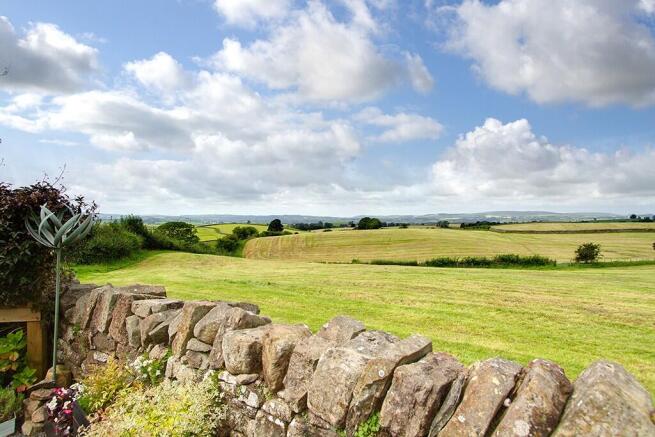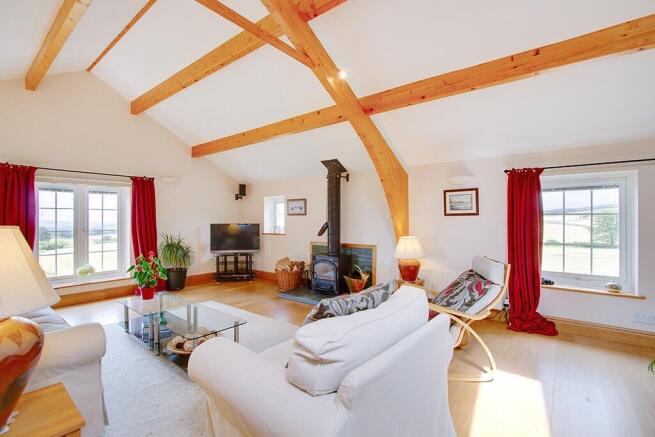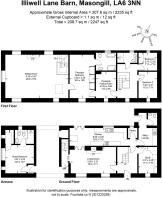
Illiwell Lane Barn, Masongill, LA6 3NN
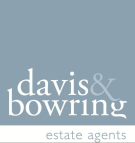
- PROPERTY TYPE
Detached
- BEDROOMS
4
- BATHROOMS
3
- SIZE
Ask agent
- TENUREDescribes how you own a property. There are different types of tenure - freehold, leasehold, and commonhold.Read more about tenure in our glossary page.
Freehold
Key features
- Bordering open countryside and nestled in a quiet and picturesque hamlet setting, within the Yorkshire Dales National Park
- Enjoying breathtaking panoramic views across the Forest of Bowland to the south west, Morecambe Bay Estuary and the Lakeland Fells to the north west and Ireby Fell to the north
- A detached barn conversion converted in 1979 and later extended with versatile and well-proportioned accommodation
- Hall, living room, study, dining kitchen, pantry, laundry/utility room and cloakroom
- Fabulous first floor triple aspect sitting room with stunning views
- Principal bedroom with en suite bathroom, a dressing/hobby room, two further bedrooms and a house bathroom
- Ground floor guest bedroom with walk-in wardrobe and shower room with separate access
- Detached double garage and ample parking
- Attractive walled gardens with seating terraces, lovely well-stocked borders, lawn and vegetable bed
- Country living in a highly accessible location, convenient for the A65, Kirkby Lonsdale and Ingleton
Description
The original property was extended a number of years ago by the previous owners to incorporate an adjoining barn. This provides a wonderful first floor sitting/dining room with the most splendid far reaching views, as well as a ground floor en suite bedroom - ideal for visiting guests.
The accommodation is well-proportioned, light and bright with a gross internal area of c. 2247 sq ft (208.7 sq m to include the external store) and a versatile layout which will suit a number of buyers.
Let us take you on a tour...
Come on into the hall with understairs cupboard. Off here is a study with a fitted desk and bookshelves, ideal if you work from home.
Also off the hall is the living room with a painted beamed ceiling and a multi-fuel stove on a tiled hearth. Folding plantation shutters open up to the dining kitchen, also with a painted beamed ceiling; to one end is the dining area and double doors, again with plantation shutters, leading out to the garden. The kitchen is fitted with base and wall units with granite worktops, a Leisure electric stove, under counter dishwasher and freestanding American style fridge/freezer. There is also a useful shelved pantry, a practical utility/laundry room and a cloakroom.
The guest bedroom has private access across the arch/covered parking. There is an entrance vestibule, a double bedroom, en suite shower room and a walk-in wardrobe. The bedroom has large windows which open out onto a seating terrace, a quiet spot to take in the excellent outlook.
From the hall, the staircase leads to a gallery landing with access and folding ladder to boarded loft. Off here is a double bedroom, a single bedroom with airing cupboard containing a large pressurised hot water cylinder and a three piece shower bathroom.
The landing also provides access to the dressing/hobby room and into the principal bedroom with fitted wardrobes and a four piece en suite bathroom.
Off the principal bedroom is the first floor, triple aspect sitting/dining room with vaulted ceiling, two skylight windows, ceiling beams and crucks, exposed stone wall and multi-fuel stove. An impressive space, taking advantage of the stunning vista from all windows, it's perfect for entertaining or family gatherings. A staircase leads down to a second entrance.
Outdoor space
Planted beds adjoining the property to the front. Access to the rear is through the archway providing covered parking with wood store - here there is a gravel parking area and a double garage with an electric roller door, power, light and cold water tap.
The walled gardens have beautiful well-stocked herbaceous borders and several seating areas providing the perfect spot to unwind and take in the stunning views. To the north, a rose covered wrought iron arch leads to a lawn garden and vegetable beds.
Brochures
Biochure- COUNCIL TAXA payment made to your local authority in order to pay for local services like schools, libraries, and refuse collection. The amount you pay depends on the value of the property.Read more about council Tax in our glossary page.
- Ask agent
- PARKINGDetails of how and where vehicles can be parked, and any associated costs.Read more about parking in our glossary page.
- Yes
- GARDENA property has access to an outdoor space, which could be private or shared.
- Yes
- ACCESSIBILITYHow a property has been adapted to meet the needs of vulnerable or disabled individuals.Read more about accessibility in our glossary page.
- Ask agent
Illiwell Lane Barn, Masongill, LA6 3NN
Add an important place to see how long it'd take to get there from our property listings.
__mins driving to your place
Get an instant, personalised result:
- Show sellers you’re serious
- Secure viewings faster with agents
- No impact on your credit score
About Davis & Bowring, Kirkby Lonsdale
Lane House, Kendal Road, Kirkby Lonsdale, Via Carnforth, LA6 2HH



Your mortgage
Notes
Staying secure when looking for property
Ensure you're up to date with our latest advice on how to avoid fraud or scams when looking for property online.
Visit our security centre to find out moreDisclaimer - Property reference DB2485. The information displayed about this property comprises a property advertisement. Rightmove.co.uk makes no warranty as to the accuracy or completeness of the advertisement or any linked or associated information, and Rightmove has no control over the content. This property advertisement does not constitute property particulars. The information is provided and maintained by Davis & Bowring, Kirkby Lonsdale. Please contact the selling agent or developer directly to obtain any information which may be available under the terms of The Energy Performance of Buildings (Certificates and Inspections) (England and Wales) Regulations 2007 or the Home Report if in relation to a residential property in Scotland.
*This is the average speed from the provider with the fastest broadband package available at this postcode. The average speed displayed is based on the download speeds of at least 50% of customers at peak time (8pm to 10pm). Fibre/cable services at the postcode are subject to availability and may differ between properties within a postcode. Speeds can be affected by a range of technical and environmental factors. The speed at the property may be lower than that listed above. You can check the estimated speed and confirm availability to a property prior to purchasing on the broadband provider's website. Providers may increase charges. The information is provided and maintained by Decision Technologies Limited. **This is indicative only and based on a 2-person household with multiple devices and simultaneous usage. Broadband performance is affected by multiple factors including number of occupants and devices, simultaneous usage, router range etc. For more information speak to your broadband provider.
Map data ©OpenStreetMap contributors.
