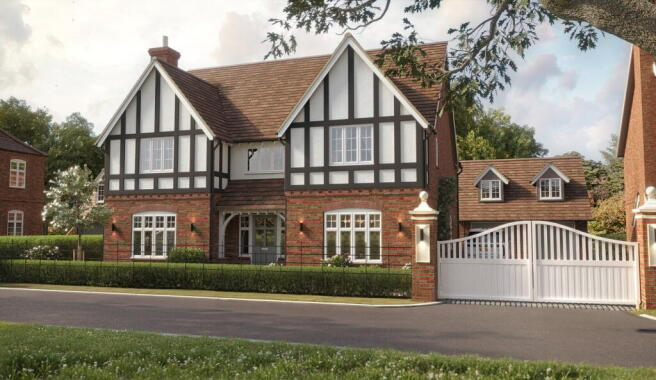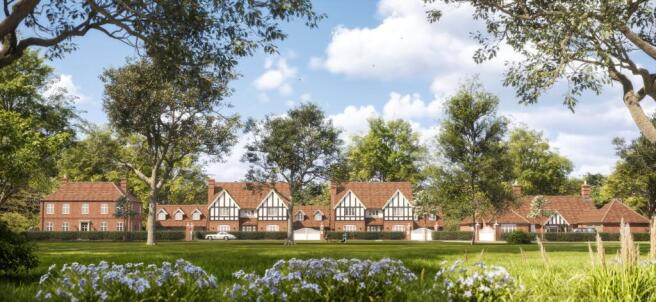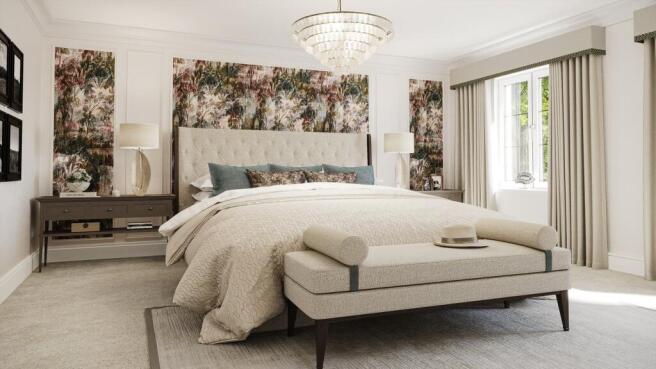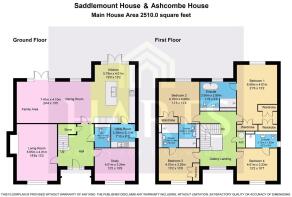Station Road, Fladbury, Worcestershire, WR10

- PROPERTY TYPE
Detached
- BEDROOMS
4
- BATHROOMS
5
- SIZE
Ask agent
- TENUREDescribes how you own a property. There are different types of tenure - freehold, leasehold, and commonhold.Read more about tenure in our glossary page.
Freehold
Key features
- Brand new four bedroom detached property on a development of just four properties
- 2510 sq ft of accommodation
- Open plan kitchen dining family room with integrated appliances and doors to rear garden area
- Separate lounge area with feature fireplace
- Principle bedroom with dressing area and ensuite
- Three further bedrooms all having ensuites
- Double garage with room above
- Wet underfloor heating throughout the ground floor and thermostatically controlled radiators to the first floor
- Glorious views over open countryside
- 2 Year Homeowner Warranty from Lockley Homes & 10 Year BuildZone Structural Warranty
Description
Nestled in the charming village of Fladbury, this brand new contemporary four-bedroom detached house offers 2510 sq ft of luxurious living accommodation and is complemented by glorious views over open countryside. With its modern design and superior finish, this detached house, accessed via private electric gates, is the perfect choice for anyone seeking a stylish and comfortable home in a tranquil setting.
As you step into this exceptional property, you are greeted by a bright and inviting reception hall, from here, you will enter the expansive open plan kitchen/dining/living room with integrated appliances and painted shaker style cabinetry with stone worktops and a stunning feature central kitchen island, making this room perfect for entertaining. Two sets of double doors lead from the family room to the garden area, making this room ideal for alfresco entertaining.
On the ground floor the property also benefits from a separate living room with feature electric fireplace with natural stone surround and hearth and separate study room.
On the first floor there is a wonderful galleried landing with doors leading off to all bedrooms. Principal bedroom with fitted wardrobes, dressing area and ensuite bathroom fitted out with Burlington sanitaryware, three further bedrooms, all having ensuites with bedrooms two and three having fitted wardrobes.
Outside the property enjoys a generous plot with extensive off-road parking with a double garage having a room above, turfed garden areas and paved patio, ideal for outdoor entertaining.
Fladbury is situated on the River Avon in Worcestershire. It is perfectly located for access to the beautiful countryside with nearby Cotswolds, Pershore, Evesham and Worcester being easily commutable. The village itself benefits from two pubs, a church, village hall, hairdresser, and famous pie shop, together with facilities for football, cricket, tennis and paddle sports.
Specification
Impeccable taste, supreme quality and incredible attention to detail characterise the interiors of Kings Ridge.
Kitchen and utility
Painted shaker style cabinetry with soft-closing doors and drawers
Stone worktops, upstands and splashback to hob area
Ceramic under-mount sink with Quooker 3-in-1 hot water tap
Siemens integrated multi-function oven & Siemens touch operated induction hob
Siemens integrated combination microwave oven
Siemens wall mounted extractor hood
Siemens integrated fridge/freezer
Siemens integrated dishwasher
Caple premium integrated under-counter dual zone wine cooler
Utility rooms to include stone worktops with Villeroy & Boch farmhouse butler sink
Larder cupboard within utility rooms
Plumbing and electrics ready for washing machine and tumble dryer
Bathroom, ensuites and WC
Burlington sanitaryware and luxurious vanity units
Large wall hung bespoke cut mirrors
Traditional towel ladder radiators in a chrome finish
Shaver sockets in a chrome finish
Luxury Ceramic/Porcelain wall and floor tiling from Mandarin Stone
Interior finishes
Feature staircase with oak handrail, oversized oak newels & frameless glass balustrades
Matt paint finish to all ceilings and walls
Large format limestone tile flooring to all entrance hallways, kitchen/dining/family rooms, WC’s and utilities
Luxury carpet to all bedrooms, staircases, study (where applicable) and living rooms
Oak internal doors (glazed doors to selected rooms)
Door fittings, light switches and sockets in a brushed chrome finish
Allocated coats cupboards with interior fit out
Bespoke fitted wardrobes throughout bedrooms master, 2 and 3
Glazed French doors where indicated on floorplan
Heating, Electric and Lighting
Wet underfloor heating throughout the ground floor and thermostatically controlled radiators to the first floor Worcester Bosch boiler (mains gas)
Smart low energy hot water cylinder fitted in AC cupboard (for homes with 3 bedrooms or more)
Low energy lighting throughout with LED downlights to kitchen, hallway, landing, dressing room, WC, bathroom and ensuites
PV Solar Panels fitted to all homes with controls fitted in loft/garage
TV points to all bedrooms, living room, dining/family area and study (where applicable)
TV points to include pre-wiring for satellite TV (SkyQ) HD distribution including aerial
Feature electric fireplace with natural stone surround and hearth to living room
Master BT telephone point fitted to all homes
Exterior finishes
Electric car charging points to all homes
Turfed garden areas with paved patios and pathways as shown on site plan
Planting installed in-line with approved planning landscape layout (planting within marketing material is indicative only)
External waterproof socket and tap to rear of property
Private double garage with power and light
Electric gates access to all homes individually
Security and warranty
Two-year Homeowner Warranty from Lockley Homes
Ten-year BuildZone Structural Warranty
Multi-point locking mechanisms to external doors
Security alarms to all homes
NB:- Due to supply issues, the specification may vary from the above but will be substituted with equivalent products
Agents Note Photos are Computer Generated Images.
Additional Information
Tenure: Freehold - Purchasers should check this before proceeding. Estate Charge TBC
Services We have been advised by the vendor there is mains gas, water, electricity and mains drainage connected to the property. However, this must be checked by your solicitor before the exchange of contracts.
Rights of Way: The property is sold subject to and with the benefit of, any rights of way, easements, wayleaves, covenants or restrictions, etc. as may exist over same whether mentioned herein or not.
Council Tax: Council Tax is levied by the Local Authority and is understood to not yet be assessed.
Energy Performance Certificate Rating: TBC We can supply you with a copy should you wish.
Viewing: By appointment only
Agents Note: Whilst every care has been taken to prepare these sales particulars, they are for guidance purposes only. All measurements are approximate and are for general guidance purposes only and whilst every care has been taken to ensure their accuracy, they should not be relied upon and potential buyers are advised to recheck the measurements. We have a Company complaints procedure in place, please ask for more details.
Money Laundering Regulations:- Prior to a sale being agreed upon, prospective purchasers will be required to produce identification documents. Your co-operation with this, in order to comply with Money Laundering regulations, will be appreciated and assist with the smooth progression of the sal
- COUNCIL TAXA payment made to your local authority in order to pay for local services like schools, libraries, and refuse collection. The amount you pay depends on the value of the property.Read more about council Tax in our glossary page.
- Band: TBC
- PARKINGDetails of how and where vehicles can be parked, and any associated costs.Read more about parking in our glossary page.
- Driveway
- GARDENA property has access to an outdoor space, which could be private or shared.
- Yes
- ACCESSIBILITYHow a property has been adapted to meet the needs of vulnerable or disabled individuals.Read more about accessibility in our glossary page.
- Ask agent
Energy performance certificate - ask agent
Station Road, Fladbury, Worcestershire, WR10
Add an important place to see how long it'd take to get there from our property listings.
__mins driving to your place
Get an instant, personalised result:
- Show sellers you’re serious
- Secure viewings faster with agents
- No impact on your credit score
Your mortgage
Notes
Staying secure when looking for property
Ensure you're up to date with our latest advice on how to avoid fraud or scams when looking for property online.
Visit our security centre to find out moreDisclaimer - Property reference 29103323. The information displayed about this property comprises a property advertisement. Rightmove.co.uk makes no warranty as to the accuracy or completeness of the advertisement or any linked or associated information, and Rightmove has no control over the content. This property advertisement does not constitute property particulars. The information is provided and maintained by Harts, Henley-in-Arden. Please contact the selling agent or developer directly to obtain any information which may be available under the terms of The Energy Performance of Buildings (Certificates and Inspections) (England and Wales) Regulations 2007 or the Home Report if in relation to a residential property in Scotland.
*This is the average speed from the provider with the fastest broadband package available at this postcode. The average speed displayed is based on the download speeds of at least 50% of customers at peak time (8pm to 10pm). Fibre/cable services at the postcode are subject to availability and may differ between properties within a postcode. Speeds can be affected by a range of technical and environmental factors. The speed at the property may be lower than that listed above. You can check the estimated speed and confirm availability to a property prior to purchasing on the broadband provider's website. Providers may increase charges. The information is provided and maintained by Decision Technologies Limited. **This is indicative only and based on a 2-person household with multiple devices and simultaneous usage. Broadband performance is affected by multiple factors including number of occupants and devices, simultaneous usage, router range etc. For more information speak to your broadband provider.
Map data ©OpenStreetMap contributors.




