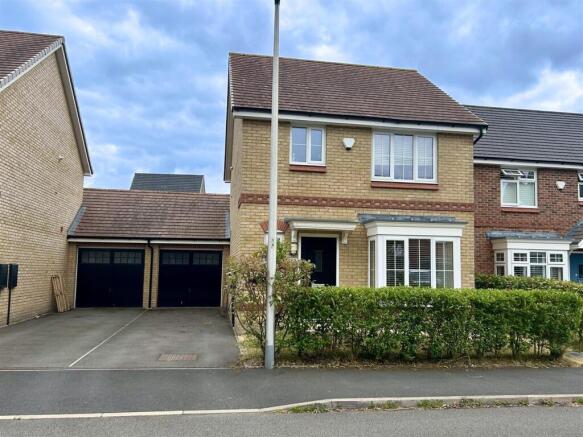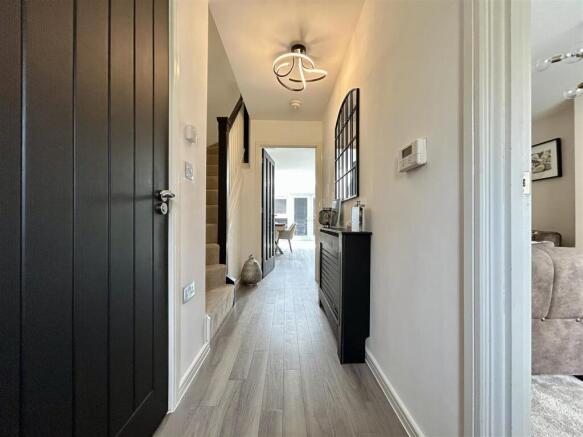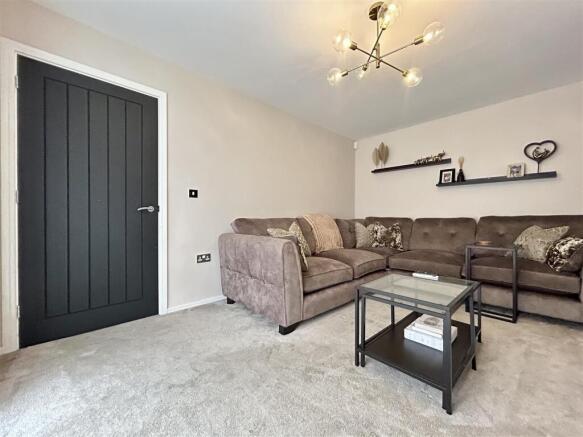Denby Way, Cradley Heath

- PROPERTY TYPE
Detached
- BEDROOMS
3
- BATHROOMS
2
- SIZE
Ask agent
- TENUREDescribes how you own a property. There are different types of tenure - freehold, leasehold, and commonhold.Read more about tenure in our glossary page.
Freehold
Key features
- Modern Detached Home
- Attractive Exterior with tandem driveway
- Open plan living
- Fantastic Location
- Three well-proportioned bedrooms
- Convenient utility space
Description
Located in the sought-after 2018 Regis Park Development, this beautifully presented detached home sits at the end of a quiet cul-de-sac on Denby Way, Cradley Heath. Designed for modern living and set within a friendly, well-connected neighbourhood, the property offers both space and style—ideal for families and professionals alike.
The home welcomes you with a tandem driveway, garage, and a well-maintained front lawn with a path leading to the entrance. Inside, the entrance hall opens into a bright reception room featuring a charming bay window. The heart of the home is the spacious open-plan living area, complete with a contemporary kitchen, a cleverly designed under-stair utility space, and double doors that lead out to the garden—perfect for creating a seamless indoor-outdoor lifestyle. Upstairs, you'll find three generously sized bedrooms, including a master with its own en-suite shower room, alongside a modern family bathroom.
Situated close to local amenities, reputable schools, and green parks, this property offers the ideal balance of convenience and community. With its attractive layout, desirable location, and contemporary features, this home on Denby Way represents a fantastic opportunity to settle into one of Cradley Heath’s most appealing developments. 17/07/2025 EPC=B
Approach - Via tarmacadam driveway to the side giving access to the garage, slabbed steps and lawn to double glazed front door leading to:
Entrance Hall - Stairs to first floor accommodation, central heating radiator, doors into reception room, open plan living area and downstairs w.c.
Downstairs W.C. - Double glazed obscured window to front, low level flush w.c., central heating radiator, pedestal wash hand basin with mixer tap, panelling to walls.
Reception Room - 5.2 x 3.0 (17'0" x 9'10") - Double glazed bay window to front, central heating radiator, electric feature fire.
Open Plan Living Area - 5.3 x 6.0 (17'4" x 19'8") - Double glazed French doors to rear, double glazed windows to either side, three double glazed velux skylights, spotlights to ceiling, two central heating radiators, matching high gloss wall and base units with square top surface over, splashbacks, integrated oven and grill, gas hob, extractor, one and a half bowl sink with mixer tap and drainer, double opening doors to utility space.
Utility Space - Work surface over, splashbacks, space for washing machine, extractor for tumble dryer.
First Floor Landing - Loft access, doors radiating to bedrooms, bathroom and airing cupboard housing central heating boiler.
Bedroom One - 3.1 x 3.6 (10'2" x 11'9") - Double glazed window to front, central heating radiator, door into en-suite shower room.
En-Suite - Low level flush w.c., wall hung vanity wash and basin and a shower.
Bedroom Two - 2.6 x 3.2 (8'6" x 10'5") - Double glazed window to rear, central heating radiator, panelling to walls.
Bedroom Three - 3.1 x 2.6 (10'2" x 8'6") - Double glazed window to rear, central heating radiator, panelling to wall.
Bathroom - Double glazed obscured window to front, heated towel rail, wall hung wash hand basin with mixer tap, low level flush w.c.
Rear Garden - Patio area and lawn.
Tenure - References to the tenure of a property are based on information supplied by the seller. We are advised that the property is freehold. A buyer is advised to obtain verification from their solicitor.
Council Tax Banding - Tax Band is D
Money Laundering Regulations - In order to comply with Money Laundering Regulations, from June 2017, all prospective purchasers are required to provide the following - 1. Satisfactory photographic identification. 2. Proof of address/residency. 3. Verification of the source of purchase funds. All prospective purchasers will be required to undergo Anti-Money Laundering (AML) checks in accordance with current legislation. This may involve providing identification and financial information. It is our company policy to do digital enhanced checks through a third party and a fee will be payable for these checks." We will not be able to progress you offer until these checks have been carried out.
Referral Fees - We can confirm that if we are sourcing a quotation or quotations on your behalf relevant to the costs that you are likely to incur for the professional handling of the conveyancing process. You should be aware that we could receive a maximum referral fee of approximately £175 should you decide to proceed with the engagement of the solicitor in question. We are informed that solicitors are happy to pay this referral fee to ourselves as your agent as it significantly reduces the marketing costs that they have to allocate to sourcing new business. The referral fee is NOT added to the conveyancing charges that would ordinarily be quoted.
We can also confirm that if we have provided your details to Infinity Financial Advice who we are confident are well placed to provide you with the very best possible advice relevant to your borrowing requirements. You should be aware that we receive a referral fee from Infinity for recommending their services. The charges that you will incur with them and all the products that they introduce to you will in no way be affected by this referral fee. On average the referral fees that we have received recently are £218 per case.
The same also applies if we have introduced you to the services of our panel of surveyors who we are confident will provide you with a first class service relevant to your property needs. We will again receive a referral fee equivalent to 10% of the fee that you pay capped at £200.00 This referral fee does not impact the actual fee that you would pay had you approached any of the panel of surveyors directly as it is paid to us as an intermediary on the basis that we save them significant marketing expenditure in so doing. If you have any queries regarding the above, please feel free to contact us.
Brochures
Denby Way, Cradley Heath- COUNCIL TAXA payment made to your local authority in order to pay for local services like schools, libraries, and refuse collection. The amount you pay depends on the value of the property.Read more about council Tax in our glossary page.
- Band: D
- PARKINGDetails of how and where vehicles can be parked, and any associated costs.Read more about parking in our glossary page.
- Garage,Driveway
- GARDENA property has access to an outdoor space, which could be private or shared.
- Yes
- ACCESSIBILITYHow a property has been adapted to meet the needs of vulnerable or disabled individuals.Read more about accessibility in our glossary page.
- Ask agent
Denby Way, Cradley Heath
Add an important place to see how long it'd take to get there from our property listings.
__mins driving to your place
Get an instant, personalised result:
- Show sellers you’re serious
- Secure viewings faster with agents
- No impact on your credit score
Your mortgage
Notes
Staying secure when looking for property
Ensure you're up to date with our latest advice on how to avoid fraud or scams when looking for property online.
Visit our security centre to find out moreDisclaimer - Property reference 34045596. The information displayed about this property comprises a property advertisement. Rightmove.co.uk makes no warranty as to the accuracy or completeness of the advertisement or any linked or associated information, and Rightmove has no control over the content. This property advertisement does not constitute property particulars. The information is provided and maintained by Grove Properties Group, Halesowen. Please contact the selling agent or developer directly to obtain any information which may be available under the terms of The Energy Performance of Buildings (Certificates and Inspections) (England and Wales) Regulations 2007 or the Home Report if in relation to a residential property in Scotland.
*This is the average speed from the provider with the fastest broadband package available at this postcode. The average speed displayed is based on the download speeds of at least 50% of customers at peak time (8pm to 10pm). Fibre/cable services at the postcode are subject to availability and may differ between properties within a postcode. Speeds can be affected by a range of technical and environmental factors. The speed at the property may be lower than that listed above. You can check the estimated speed and confirm availability to a property prior to purchasing on the broadband provider's website. Providers may increase charges. The information is provided and maintained by Decision Technologies Limited. **This is indicative only and based on a 2-person household with multiple devices and simultaneous usage. Broadband performance is affected by multiple factors including number of occupants and devices, simultaneous usage, router range etc. For more information speak to your broadband provider.
Map data ©OpenStreetMap contributors.



