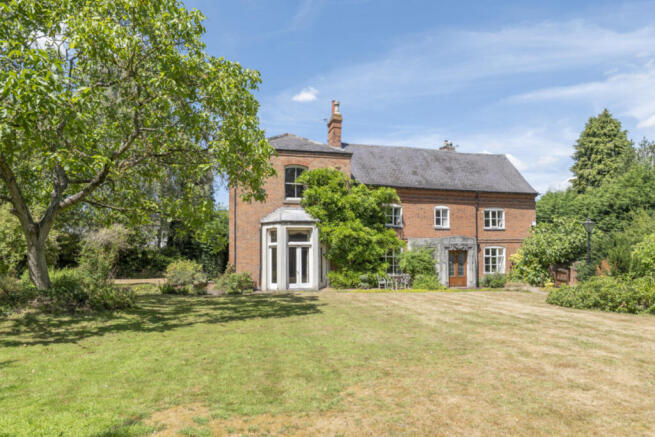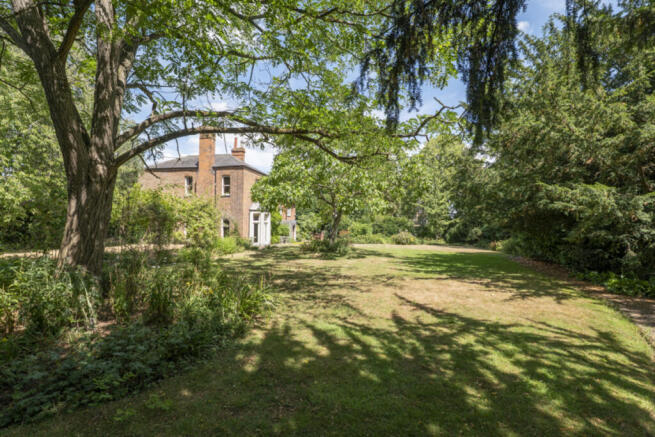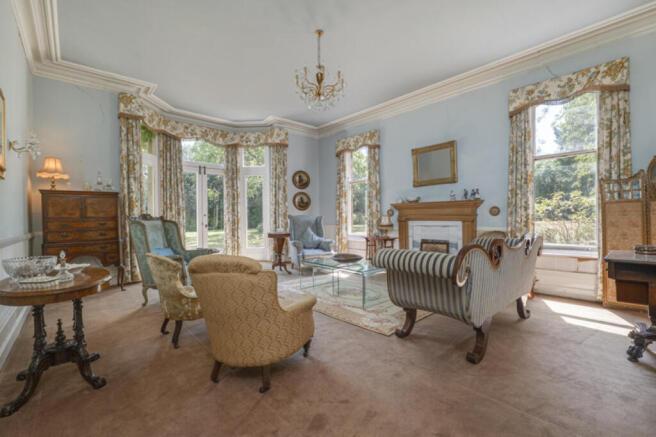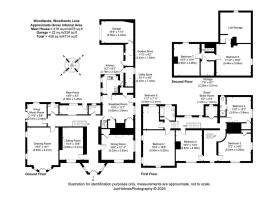Woodlands Lane, Kirby Muxloe, LE9

- PROPERTY TYPE
Detached
- BEDROOMS
5
- BATHROOMS
2
- SIZE
4,478 sq ft
416 sq m
- TENUREDescribes how you own a property. There are different types of tenure - freehold, leasehold, and commonhold.Read more about tenure in our glossary page.
Freehold
Key features
- Substantial Period Home
- Grade II Listed
- 0.5 acres in total
- Stunning Southwest Facing Garden
- 4/5 Reception Rooms & Kitchen
- 5 Bedrooms + 2 Further Attic Rooms
- Two Bathroom/Shower Rooms
- Cobbled Courtyard & Outbuildings
- Offering Further Development Potential
- Available With NO CHAIN
Description
Set behind a charming, cobbled courtyard and surrounded by a range of characterful outbuildings, this five-bedroom residence has a rich history spanning over 400 years. Fully deserving of its listed status, the home is a beautiful blend of architectural styles—from inglenook fireplaces and exposed beams to soaring ceilings and floor-to-ceiling windows in the elegant Victorian wing.
The property offers scope for further development, with existing accommodation including four/five reception rooms, a compact kitchen with utility/store, five bedrooms and two bath/shower rooms on the first floor, plus two additional potential bedrooms and an attic store on the second floor.
The house is enveloped by mature, landscaped gardens, creating a peaceful and private haven with ample parking. This is a rare and exciting opportunity to restore and reimagine a substantial period home in a truly beautiful setting.
History
Woodlands dates largely from circa 1760-1770 yet incorporates an earlier structure understood to from the 17th century. A new wing added during the Victorian period is now home to an impressive drawing room and principle bedroom. During the 1950’s further improvements including a new garden entrance made of stone which won a prize at the Ideal Home exhibition was brought to Woodlands.
Location
The property is tucked away down a quite lane in the heart of Kirby Muxloe. The village has several shops, church, primary school, two popular pub/restaurants and the remains of Kirby Castle (Grade I Listed). There is a regular bus service from the village and recreational facilities including Golf Club and endless country walks. For the commuter the A46, M69 and M1 are close by and there are excellent rail links to Birmingham and London St. Pancras International available from Leicester.
Distances
Leicester 4.3 miles / Market Bosworth 9.2 miles / Loughborough 15.7 miles / Ashby-de-la-Zouch 15.9 miles / Nottingham 28 miles / Leicester Grammar School 10.2 miles / Ratcliffe College 12 miles / M69/M1(J21) 5.6 miles
Ground Floor
A grand entrance hall leads to an elegant drawing room, sitting room, dining room, music room, breakfast room, kitchen, and two cloakrooms. There is also access to a cellar offering further storage or potential.
First Floor
A split-level landing serves five bedrooms and a family bathroom. One guest bedroom benefits from an en-suite shower room, while an additional room—currently housing the boiler—offers scope to be converted into a second bathroom.
Second Floor
Accessed via open stairs, this floor features further attic rooms with the potential to be transformed into two additional double bedrooms, plus a possible en-suite or loft room.S
Outside
The property stands in more grounds on 0.5 acres in total. Wooden double gates from the lane open into cobbled and walled courtyard driveway affording numerous car standing and access to the garage. From the courtyard, there is access to a utility room with plumbing for washing machine and freezer with light and power. There is a general garden store with latch door and window to the courtyard. The gardens envelop the property to the side and rear, with lawns and mature stocked perennial borders with pathways, rose arch, side gated access to the lane offering complete privacy. A further brick garden shed offers storage for lawn mower/equipment etc There is an ornamental light and two outside taps.
Services
All mains’ services are available and connected. The property has mains gas central heating.
Tenure
Freehold.
Local Authority
Blaby District Council.
Directions
From the centre of the village continue along Main Street passing a parade of shops and Royal Oak pub/restaurant. Just before the Castle pub/restaurant turn left onto Woodlands Lane where the property is located on the left hand side.
- COUNCIL TAXA payment made to your local authority in order to pay for local services like schools, libraries, and refuse collection. The amount you pay depends on the value of the property.Read more about council Tax in our glossary page.
- Ask agent
- PARKINGDetails of how and where vehicles can be parked, and any associated costs.Read more about parking in our glossary page.
- Yes
- GARDENA property has access to an outdoor space, which could be private or shared.
- Yes
- ACCESSIBILITYHow a property has been adapted to meet the needs of vulnerable or disabled individuals.Read more about accessibility in our glossary page.
- Ask agent
Energy performance certificate - ask agent
Woodlands Lane, Kirby Muxloe, LE9
Add an important place to see how long it'd take to get there from our property listings.
__mins driving to your place
Get an instant, personalised result:
- Show sellers you’re serious
- Secure viewings faster with agents
- No impact on your credit score
Your mortgage
Notes
Staying secure when looking for property
Ensure you're up to date with our latest advice on how to avoid fraud or scams when looking for property online.
Visit our security centre to find out moreDisclaimer - Property reference RX601223. The information displayed about this property comprises a property advertisement. Rightmove.co.uk makes no warranty as to the accuracy or completeness of the advertisement or any linked or associated information, and Rightmove has no control over the content. This property advertisement does not constitute property particulars. The information is provided and maintained by Fine & Country, Woodhouse Eaves. Please contact the selling agent or developer directly to obtain any information which may be available under the terms of The Energy Performance of Buildings (Certificates and Inspections) (England and Wales) Regulations 2007 or the Home Report if in relation to a residential property in Scotland.
*This is the average speed from the provider with the fastest broadband package available at this postcode. The average speed displayed is based on the download speeds of at least 50% of customers at peak time (8pm to 10pm). Fibre/cable services at the postcode are subject to availability and may differ between properties within a postcode. Speeds can be affected by a range of technical and environmental factors. The speed at the property may be lower than that listed above. You can check the estimated speed and confirm availability to a property prior to purchasing on the broadband provider's website. Providers may increase charges. The information is provided and maintained by Decision Technologies Limited. **This is indicative only and based on a 2-person household with multiple devices and simultaneous usage. Broadband performance is affected by multiple factors including number of occupants and devices, simultaneous usage, router range etc. For more information speak to your broadband provider.
Map data ©OpenStreetMap contributors.




