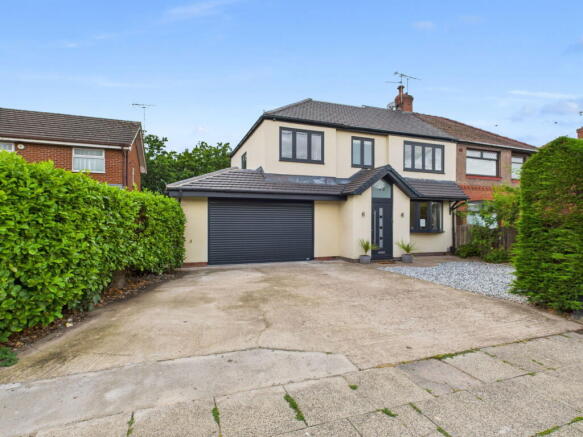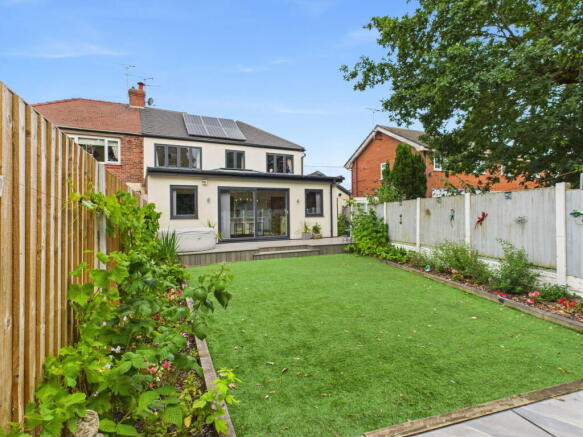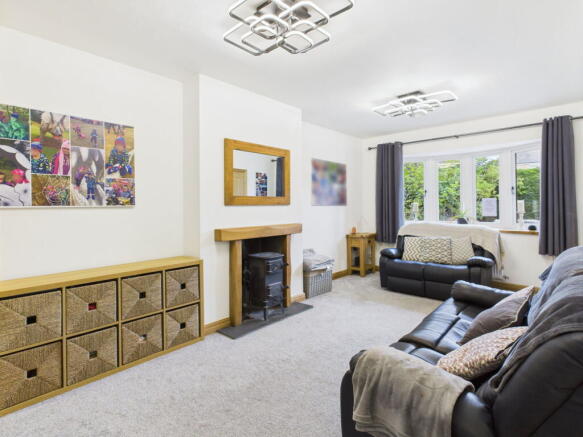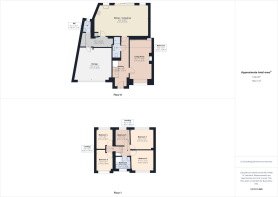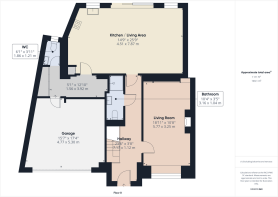Mablins Lane, Crewe, CW1 3RF

- PROPERTY TYPE
Semi-Detached
- BEDROOMS
5
- BATHROOMS
2
- SIZE
Ask agent
- TENUREDescribes how you own a property. There are different types of tenure - freehold, leasehold, and commonhold.Read more about tenure in our glossary page.
Freehold
Key features
- Fully renovated back to brick with new roof, electrics & insulation
- Five double bedrooms and two luxurious bathrooms
- Owned solar panels, new central heating, new windows & doors
- Incredible open-plan kitchen/family room with island seating 8
- Oak & glass staircase, oak internal doors, and oak flooring throughout
- Media wall & log burner with oak fireplace in bay-fronted lounge
- Extended double garage with electric door, light & power
- Low-maintenance rear garden with composite deck, patio & astro turf
- Driveway for 4 cars plus private rear gate to community field
- Quiet location with excellent access to hospital, Bentley & train links
Description
TO ARRANGE A VIEWING PLEASE CALL AND QUOTE REF: SW1027
Stunning, Renovated & Extended 5 Bedroom Home – Leighton, Crewe
This beautifully presented and substantially extended five-bedroom home in the sought-after area of Leighton, Crewe, has been completely transformed from top to bottom. Renovated back to brick with no expense spared, this is a rare opportunity to own a truly turnkey family home—combining high-end finishes, spacious living, and excellent location near Bentley Motors, Leighton Hospital, and Crewe railway station.
Step Inside:
Hallway
A welcoming entrance with stunning oak and glass staircase, stylish laminate flooring, spotlights, and under-stairs storage cupboard.
Lounge
Warm and elegant, this bay-fronted lounge features a bespoke media wall, oak fireplace with log burner and slate surround, and a beautiful oak window sill.
Open-Plan Kitchen / Family Room
The true heart of the home—this spectacular space is perfect for entertaining and family living. Featuring a large kitchen island with epoxy resin worktop (seats 8), integrated double oven, oak flooring, dramatic wooden beam light, air conditioning, Venetian plastered concrete-effect feature wall, and large sliding doors opening to the garden. A sky lantern adds even more natural light.
Utility Room
A large, practical space with mirrored sliding door cupboards and coordinating kitchen units, oak flooring, and two contemporary grey upright radiators.
Downstairs Shower Room
Modern and spacious with large shower, vanity sink, spotlights, extractor fan, grey heated towel ladder and laminate flooring.
WC (off Utility Room)
Includes hidden cistern WC, vanity unit with hand basin, modern black radiator, and matching oak floor.
First Floor Bedrooms & Bathroom:
Master Bedroom
A spacious double room offering comfort and versatility—perfect for creating a relaxing sanctuary.
Bedroom 2
Another generously sized double, ideal as a guest room, nursery or home office.
Bedroom 3
A stylish double with an eye-catching dropped ceiling and integrated spotlights, adding a contemporary design feature.
Bedroom 4
Also a double, offering flexibility for growing families or guests.
Bedroom 5
The fifth double room adds even more flexibility, whether used as a bedroom, second office, or hobby space.
Family Bathroom
Luxury finishes include a large bath, modern vanity sink, Venetian plastered concrete-effect walls, spotlights, a sleek epoxy resin floor, and a large chrome heated towel rail—creating a spa-like experience.
Bonus: The sun sets to the rear of the house, offering beautiful sunset views from the rear bedrooms.
Externally:
Driveway
Half gravel drive providing off-road parking for up to four vehicles.
Front Garden
Well-kept with mature shrubs, hedge boundary and an outside tap.
Double Garage
Integrated and extended to double size with electric roller door, lighting, and power—accessible via the utility room.
Rear Garden
Private and low maintenance with a large composite deck for alfresco dining—fully lit for evening ambience. There’s also a stone patio to the rear, astro turf, outdoor power, lighting, and tap. A rear gate leads directly to a secure community field—ideal for children and dog owners.
Location:
Situated in popular Leighton, Crewe, this home is ideally located for Bentley Motors, Leighton Hospital, local schools, and transport links—including easy access to Crewe railway station for fast connections to Manchester, Birmingham, and London.
This is more than just a house—it’s a high-spec, thoughtfully designed family home where everything has been done for you. Simply move in and enjoy!
Contact us today to book your viewing!
TO ARRANGE A VIEWING PLEASE CALL AND QUOTE REF: SW1027
Brochures
Brochure 1- COUNCIL TAXA payment made to your local authority in order to pay for local services like schools, libraries, and refuse collection. The amount you pay depends on the value of the property.Read more about council Tax in our glossary page.
- Band: C
- PARKINGDetails of how and where vehicles can be parked, and any associated costs.Read more about parking in our glossary page.
- Garage
- GARDENA property has access to an outdoor space, which could be private or shared.
- Private garden
- ACCESSIBILITYHow a property has been adapted to meet the needs of vulnerable or disabled individuals.Read more about accessibility in our glossary page.
- Ask agent
Mablins Lane, Crewe, CW1 3RF
Add an important place to see how long it'd take to get there from our property listings.
__mins driving to your place
Get an instant, personalised result:
- Show sellers you’re serious
- Secure viewings faster with agents
- No impact on your credit score
Your mortgage
Notes
Staying secure when looking for property
Ensure you're up to date with our latest advice on how to avoid fraud or scams when looking for property online.
Visit our security centre to find out moreDisclaimer - Property reference S1390747. The information displayed about this property comprises a property advertisement. Rightmove.co.uk makes no warranty as to the accuracy or completeness of the advertisement or any linked or associated information, and Rightmove has no control over the content. This property advertisement does not constitute property particulars. The information is provided and maintained by eXp UK, North West. Please contact the selling agent or developer directly to obtain any information which may be available under the terms of The Energy Performance of Buildings (Certificates and Inspections) (England and Wales) Regulations 2007 or the Home Report if in relation to a residential property in Scotland.
*This is the average speed from the provider with the fastest broadband package available at this postcode. The average speed displayed is based on the download speeds of at least 50% of customers at peak time (8pm to 10pm). Fibre/cable services at the postcode are subject to availability and may differ between properties within a postcode. Speeds can be affected by a range of technical and environmental factors. The speed at the property may be lower than that listed above. You can check the estimated speed and confirm availability to a property prior to purchasing on the broadband provider's website. Providers may increase charges. The information is provided and maintained by Decision Technologies Limited. **This is indicative only and based on a 2-person household with multiple devices and simultaneous usage. Broadband performance is affected by multiple factors including number of occupants and devices, simultaneous usage, router range etc. For more information speak to your broadband provider.
Map data ©OpenStreetMap contributors.
