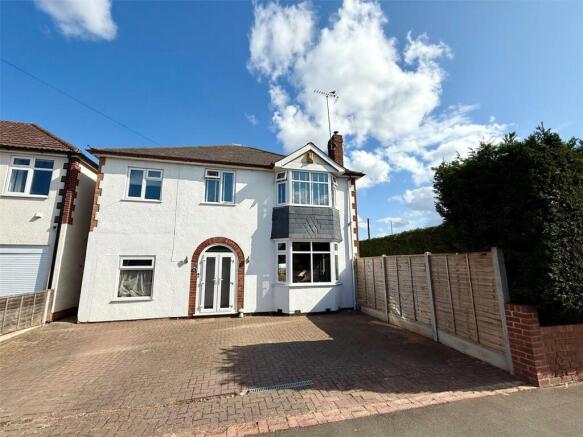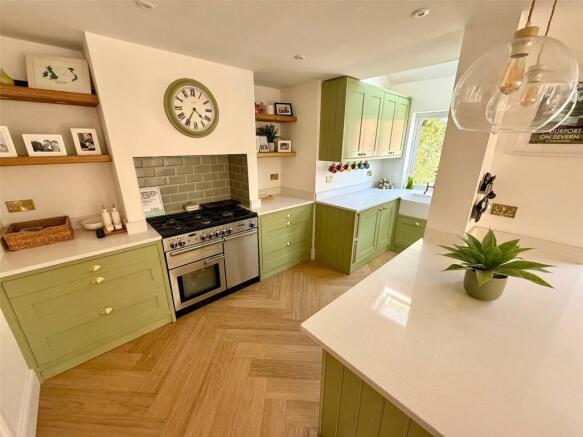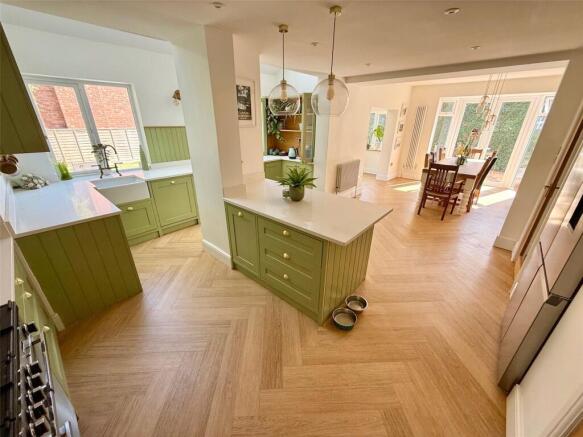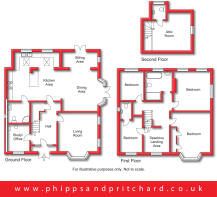
Francis Road, Stourport-on-Severn, Worcestershire

- PROPERTY TYPE
Detached
- BEDROOMS
4
- BATHROOMS
3
- SIZE
1,884 sq ft
175 sq m
- TENUREDescribes how you own a property. There are different types of tenure - freehold, leasehold, and commonhold.Read more about tenure in our glossary page.
Freehold
Key features
- * Excellent 4-bedroom detached house
- * Eminently capable of serving an immense variety of different family uses and needs
- * Host of features which tick many boxes and suffice to say would be very hard to find in this combination elsewhere
- * Simply must be viewed to be appreciated.
Description
AGENTS COMMENTS
This property is very far from typical and without question one of the best family homes you see in this price bracket given the combination of its spacious layout/contemporary fitments and south east facing gardens, ideal and safe for young children and pets. Among the many standout features, and perhaps one of the rarest, is the wonderful handmade living kitchen. The vast majority of similar properties would have nowhere near this level this level of refinement and this is before even getting to the stunning magazine worthy bathroom!
Description
2 Francis Road is in the market to be sold straightaway priced to attract immediate interest from able buyers. A standout 1930’s detached house which offers a spacious and very versatile layout with above average sizes on both main floors when compared to more typical examples. Furthermore, the property also has a second-floor attic room making for an ideal play of hobbies space. Quite simply the property just impresses throughout and is truly only fully appreciated by personal inspection. The accommodation comprises:-
Access is gained via door to:
Porch
with further door to:
Reception Hall
with understairs storage cupboard and doors to:
Bay Fronted Living Room
4.42 x 3.94 - with traditional style central heating radiator, UPVC double glazed bay window to front elevation and twin UPVC double glazed windows to side elevation, fireplace with 'Woodwarm' log burning stove (not tested).
Study/Office
2.69 x 2.16 - with UPVC double glazed window to front elevation, 'Loggic +' central heating boiler and hot water cylinder.
Hand-Made Bespoke Kitchen
5.25 x 4.77 - with two UPVC double glazed windows plus two Velux roof lights to rear aspect, range of wall and base mounted units with Quartz working surfaces over having inset Belfast style sink, square arch giving open plan acess to:
Dining Room Area
4.25 x 3.94 - [max into bay] with traditional style central heating radiator, plus two vertical central heating radiators, UPVC double glazed French doors to side elevation opening to outside, square arch giving open plan access to:
Sitting Area
3.42 x 1.47 - with vertical central heating radiator, UPVC double glazed window to side elevation and UPVC double glazed French doors opening to the gardens.
From the Kitchen Area a door opens to:
Shower Room/WC
2.21 x 2.0 - with UPVC double glazed obscured window to side elevation, ladder style towel radiator, low level flush wc, vanity basin and over-sized shower cubicle with mixer shower.
From the Reception Hall a staircase rises to:
Split Level First Floor Landing
with central heating radiator, UPVC double glazed window to front elevation and doors to:
Bedroom One
4.56 x 3.93 - [max into bay and including fitted wardrobe] with traditional style central heating radiator, UPVC double glazed bay window to front elevation.
Bedroom Two
2.96 x 2.25 - [excluding recess] with central heating radiator, UPVC double glazed window to front elevation and door to:
En Suite WC
with obscured window to side elevation, low level flush wc and hand wash basin.
Bedroom Three
3.94 x 3.61 - [including chimney breast] with central heating radiator, UPVC double glazed window to side elevation and two further UPVC double glazed windows to rear elevation.
Bedroom Four
2.91 x 2.25 - [currently used as an office by the present owners] with traditional style central heating radiator and UPVC double glazed window to rear elevation.
Bathroom
2.95 x 2.74 - [max including shower cubicle] with UPVC double glazed obscured window to rear elevation, ladder style towel radiator, low level flush wc, vanity basin, free-standing bath and over-sized shower enclosure with mixer shower also incorporating an overhead rain function. This room also has electric underfloor heating.
From the Landing a further staircase rises to:
Attic Room
3.73 x 3.64 - [max] with central heating radiator, UPVC double glazed dormer window to side elevation and door to:
WC
with UPVC double glazed dormer window to rear elevation, low level flush wc and pedestal hand wash basin.
Outside
The property stands back from the kerbside behind a block paved driveway providing off road parking for three average sized cars, side by side.
South-East Facing Rear Gardens
wrapping around the property in an 'L' shape with patio area, lawns and good screening from mature Evergreen trees, lending a high degree of privacy.
Brochures
Particulars- COUNCIL TAXA payment made to your local authority in order to pay for local services like schools, libraries, and refuse collection. The amount you pay depends on the value of the property.Read more about council Tax in our glossary page.
- Band: E
- PARKINGDetails of how and where vehicles can be parked, and any associated costs.Read more about parking in our glossary page.
- Yes
- GARDENA property has access to an outdoor space, which could be private or shared.
- Yes
- ACCESSIBILITYHow a property has been adapted to meet the needs of vulnerable or disabled individuals.Read more about accessibility in our glossary page.
- Ask agent
Francis Road, Stourport-on-Severn, Worcestershire
Add an important place to see how long it'd take to get there from our property listings.
__mins driving to your place
Get an instant, personalised result:
- Show sellers you’re serious
- Secure viewings faster with agents
- No impact on your credit score



Your mortgage
Notes
Staying secure when looking for property
Ensure you're up to date with our latest advice on how to avoid fraud or scams when looking for property online.
Visit our security centre to find out moreDisclaimer - Property reference SOS250137. The information displayed about this property comprises a property advertisement. Rightmove.co.uk makes no warranty as to the accuracy or completeness of the advertisement or any linked or associated information, and Rightmove has no control over the content. This property advertisement does not constitute property particulars. The information is provided and maintained by Phipps & Pritchard, Stourport. Please contact the selling agent or developer directly to obtain any information which may be available under the terms of The Energy Performance of Buildings (Certificates and Inspections) (England and Wales) Regulations 2007 or the Home Report if in relation to a residential property in Scotland.
*This is the average speed from the provider with the fastest broadband package available at this postcode. The average speed displayed is based on the download speeds of at least 50% of customers at peak time (8pm to 10pm). Fibre/cable services at the postcode are subject to availability and may differ between properties within a postcode. Speeds can be affected by a range of technical and environmental factors. The speed at the property may be lower than that listed above. You can check the estimated speed and confirm availability to a property prior to purchasing on the broadband provider's website. Providers may increase charges. The information is provided and maintained by Decision Technologies Limited. **This is indicative only and based on a 2-person household with multiple devices and simultaneous usage. Broadband performance is affected by multiple factors including number of occupants and devices, simultaneous usage, router range etc. For more information speak to your broadband provider.
Map data ©OpenStreetMap contributors.





