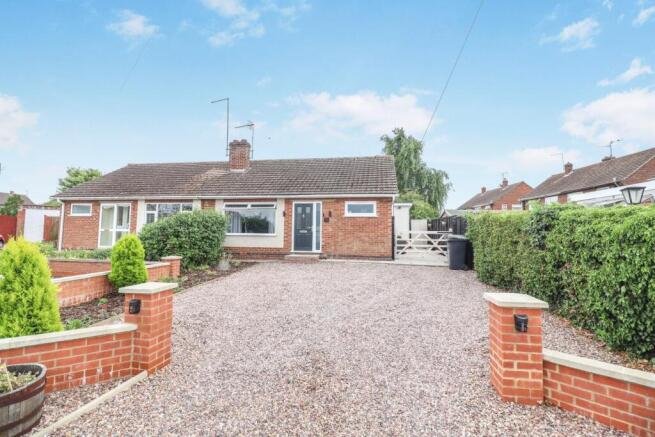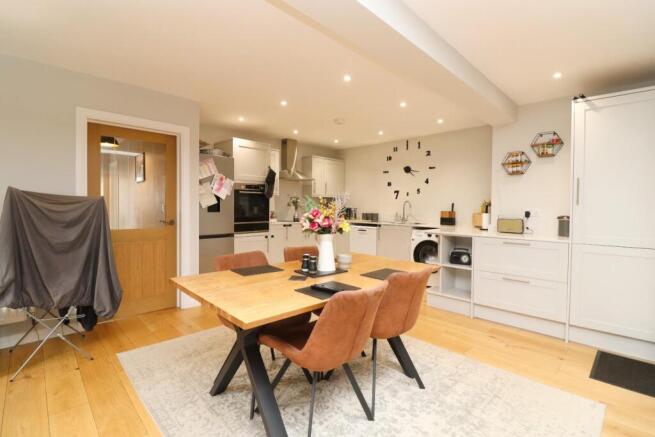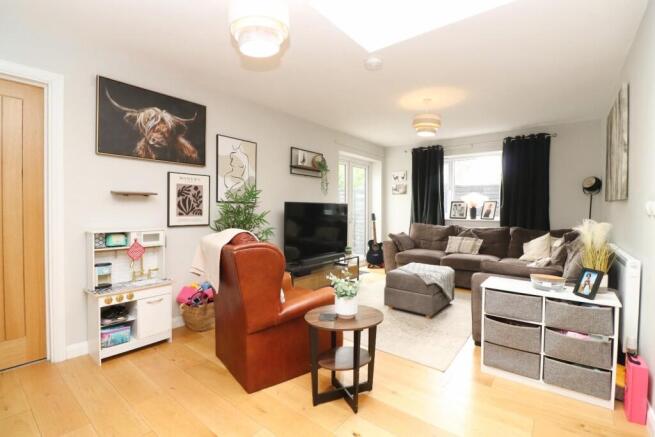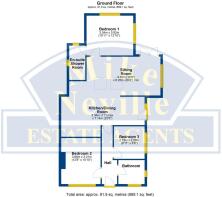Poplar Close, Rushden, NN10 9HB

- PROPERTY TYPE
Semi-Detached Bungalow
- BEDROOMS
3
- BATHROOMS
2
- SIZE
Ask agent
- TENUREDescribes how you own a property. There are different types of tenure - freehold, leasehold, and commonhold.Read more about tenure in our glossary page.
Freehold
Key features
- No Onward Chain
- Cul-De-Sac Location
- All Local Amenities Within Walking Distance
- Modernised Throughout, Hugely Extended
- Three Bedrooms
- En-Suite to Master Bedroom and Main Bathroom
- Open Plan living
- Fully Enclosed Rear Garden
- Off Road Parking
- Energy Efficiency Rating - C76
Description
Location - Popular Close an be found off Lodge Road, which in turn can found off Grangeway and Abbey Way. Viewings should be made strictly via ourselves the Sole Selling Agents on .
Energy Rating - Energy Efficiency Rating - C76
Certificate number - 4320-0123-0080-5096-1233
Council Tax Band - B
Accomodation -
Ground Floor -
Hall - Loft access to boarded loft space via a loft ladder. A modern, wall mounted, gas fired boiler is situated within the loft space.
Bathroom / Wc -
Bedroom 2 - 3.86m x 3.31m (12'8" x 10'10") -
Bedroom 3 - 2.73m x 2.58m (8'11" x 8'6") -
Kitchen / Dining Room - 3.36m x 7.14m (11'0" x 23'5") - Maximum measurement. Plumbing for dishwasher. Plumbing for washing machine. Electric oven. Electric hob. Extractor. Dishwasher.
Sitting Room - 3.25m x 6.20m (10'8" x 20'4") - Minimum measurement, plus recess. Two skylight windows, electrically operated.
Bedroom 1 - 3.34m x 3.92m (10'11" x 12'10") -
En-Suite Shower Room / Wc -
Outside -
Front - Good frontage providing off-road parking facilities. Gated access.
Rear Garden - Fully enclosed and private.
Agents Note - If you make arrangements to view and/or offer on this property, Mike Neville Estate Agents will request certain personal and contact information from you in order to provide our most efficient and professional service to both you and our vendor client.
To view our Privacy Policy, please visit
Disclaimer
Mike Neville Estate Agents for themselves and the Vendors/Lessors of this property, give notice that (a) these particulars are produced in good faith as a general guide only and do not constitute or form part of a contract (b) no person in the employment of Mike Neville has authority to give or make any representation or warranty whatsoever in relation to the property. Any appliances mentioned have not been tested by ourselves.
Floorplans
Floor plans are for identification purposes only and not to scale. All measurements are approximate. Wall thickness, door and window sizes are approximate. Prospective purchasers are strongly advised to check all measurements prior to purchase.
Money Laundering Regulations 2017
We are required to obtain proof of identity and proof of address, as well as evidence of funds and source of deposit, on or before the date that a proposed purchaser’s offer is accepted by the vendor (seller).
Brochures
Poplar Close, Rushden, NN10 9HB- COUNCIL TAXA payment made to your local authority in order to pay for local services like schools, libraries, and refuse collection. The amount you pay depends on the value of the property.Read more about council Tax in our glossary page.
- Band: B
- PARKINGDetails of how and where vehicles can be parked, and any associated costs.Read more about parking in our glossary page.
- Driveway
- GARDENA property has access to an outdoor space, which could be private or shared.
- Yes
- ACCESSIBILITYHow a property has been adapted to meet the needs of vulnerable or disabled individuals.Read more about accessibility in our glossary page.
- Lateral living,Level access shower
Poplar Close, Rushden, NN10 9HB
Add an important place to see how long it'd take to get there from our property listings.
__mins driving to your place
Get an instant, personalised result:
- Show sellers you’re serious
- Secure viewings faster with agents
- No impact on your credit score


Your mortgage
Notes
Staying secure when looking for property
Ensure you're up to date with our latest advice on how to avoid fraud or scams when looking for property online.
Visit our security centre to find out moreDisclaimer - Property reference 34046350. The information displayed about this property comprises a property advertisement. Rightmove.co.uk makes no warranty as to the accuracy or completeness of the advertisement or any linked or associated information, and Rightmove has no control over the content. This property advertisement does not constitute property particulars. The information is provided and maintained by Mike Neville Estate Agents, Rushden. Please contact the selling agent or developer directly to obtain any information which may be available under the terms of The Energy Performance of Buildings (Certificates and Inspections) (England and Wales) Regulations 2007 or the Home Report if in relation to a residential property in Scotland.
*This is the average speed from the provider with the fastest broadband package available at this postcode. The average speed displayed is based on the download speeds of at least 50% of customers at peak time (8pm to 10pm). Fibre/cable services at the postcode are subject to availability and may differ between properties within a postcode. Speeds can be affected by a range of technical and environmental factors. The speed at the property may be lower than that listed above. You can check the estimated speed and confirm availability to a property prior to purchasing on the broadband provider's website. Providers may increase charges. The information is provided and maintained by Decision Technologies Limited. **This is indicative only and based on a 2-person household with multiple devices and simultaneous usage. Broadband performance is affected by multiple factors including number of occupants and devices, simultaneous usage, router range etc. For more information speak to your broadband provider.
Map data ©OpenStreetMap contributors.




