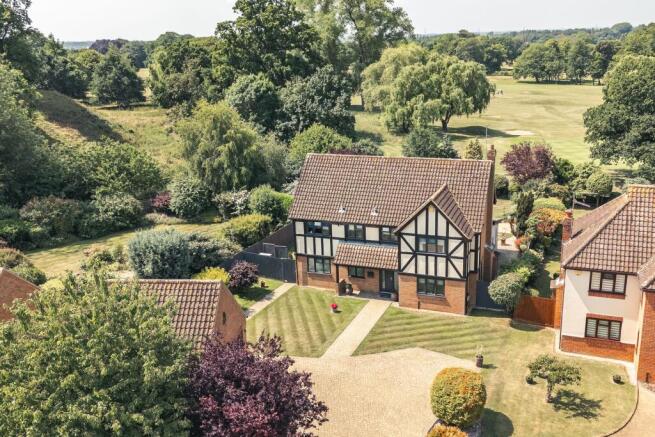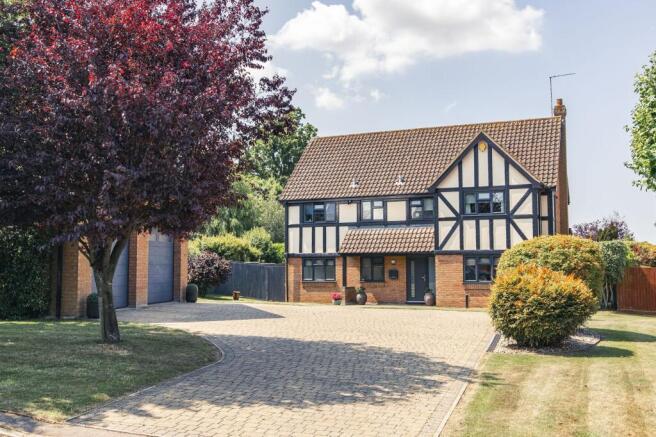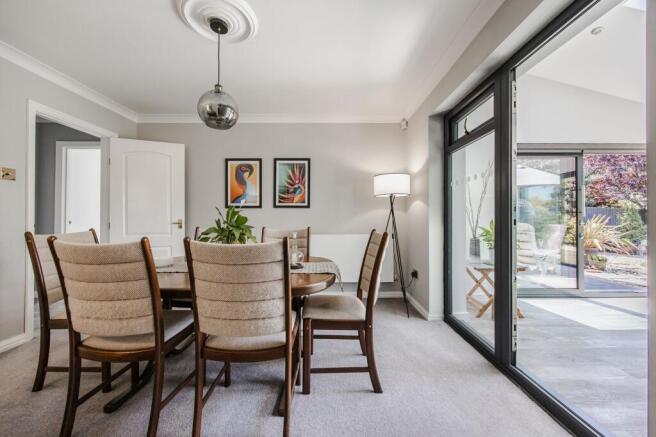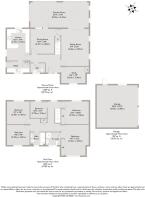
Middleton

- PROPERTY TYPE
Detached
- BEDROOMS
5
- BATHROOMS
2
- SIZE
2,069 sq ft
192 sq m
- TENUREDescribes how you own a property. There are different types of tenure - freehold, leasehold, and commonhold.Read more about tenure in our glossary page.
Freehold
Key features
- Peaceful, No-Through Road of Executive Homes
- Striking Mock Tudor Façade with Kerb Appeal
- Spectacular Garden Room with Golf Course Views
- Five Bedrooms, Including Spacious Principal Suite
- Custom-Fitted Kitchen with Smart Storage Solutions
- Air conditioning (Wi-Fi Enabled) in Garden Room and Principal Bedroom
- Detached Double Garage with Electric Remote Doors
- 22kWh Rapid EV Charger and Solar Panels for Energy Efficiency
- HIVE Wi-Fi-Enabled Thermostat Two-Zone Audio System
- Mature Landscaped Garden with Elevated Patio Terrace
Description
Nestled within an exclusive and tranquil close of executive homes, this beautifully extended five-bedroom residence offers an exceptional blend of generous space, refined style, and modern comfort. With manicured front gardens, handsome driveways, and an unmistakable pride of ownership throughout the neighbourhood, this is a setting that truly sets the tone for the lifestyle on offer.
Set on one of the largest plots within the development, the property immediately impresses with its striking mock-Tudor façade and generous brick-weave driveway, which leads to a detached double garage featuring remote operated, electrically sectional doors. A 22kWh EV home charger adds a practical touch for the modern buyer.
Step inside and you are welcomed by an interior designed for contemporary family living, where proportions are generous, natural light is plentiful, and the layout flows beautifully. At the heart of the home is the spectacular garden room—a stunning, light-filled extension that blends effortlessly with the original architecture. Featuring a vaulted skylight and three sets of sliding doors opening to the terrace and the garden, it creates a seamless connection with the garden beyond. A discreet, wall-mounted air conditioning unit—Wi-Fi enabled for convenience—and integrated ceiling speakers complete this truly showstopping space.
The well-appointed kitchen/breakfast room has been thoughtfully designed to maximise both form and function, with custom cabinetry, corner carousel units, a full-height larder with individual pull-out drawers, and modern appliances including induction hob and dishwasher —all of which help to streamline day-to-day living. An adjoining utility room ensures household tasks remain neatly out of sight, and a ground-floor WC adds further convenience. A separate dining room and a spacious, welcoming sitting room offer further versatility, perfect for both everyday living and entertaining.
Upstairs, five generous bedrooms provide ample accommodation for families of all sizes. The principal bedroom is a particularly peaceful retreat, with integrated Wi-Fi enabled air conditioning, built-in wardrobes, and a stylish en-suite shower room. The second bedroom also benefits from fitted wardrobes, while the remaining rooms—three further doubles and a generous single—are served by a contemporary family bathroom with over-bath shower.
Outside, the rear garden offers a haven of calm and colour. A private terrace is ideal for dining and entertaining, while the generous lawn is framed by mature planting and borders. Beyond, uninterrupted views stretch across the neighbouring golf course, adding a sense of open space and serenity. Discreetly installed solar panels on the garage provide a sustainable source of energy and useful revenue, reflecting the home’s thoughtful approach to modern living.
With zoned Wi-Fi-enabled HIVE central heating, two air conditioning units, integrated audio, and exceptional quality throughout, this is a home that delivers in every sense. Peaceful yet connected, generous yet inviting, this superb residence is more than a house—it’s a place to grow, to entertain, and to call home.
MIDDLETON
Village life with a fine selection of amenities. Middleton enjoys its own Golf Club along with a church, restaurant and shop with post office. Sitting just over four miles from the Hanseatic King’s Lynn, where a choice of schools, stores and eateries on the quay await.
Perched on the banks of the River Ouse, King’s Lynn has been a centre of trade and industry since the Middle Ages, and its rich history is reflected in the many beautiful buildings which still line the historic quarter.
King Street, which runs from Tuesday Market Place to the Custom House, was once known as ‘Stockfish Row’ for the number of fish merchants that lived there. With a listed building every 26ft, Sir John Betjeman described it as one of the finest walks in England.
With Cambridge, Peterborough and Norwich all within an hour’s drive and a direct rail line into London King’s Cross arriving in the capital in just 1 hour 40 minutes, King’s Lynn continues to attract a growing number of professionals seeking an easy commuter route. It’s easy to see the appeal of this central location with a clutch of high street retailers and independent restaurants in the town’s Vancouver Centre. The Majestic Cinema and King’s Lynn Alive Corn Exchange are the place to catch a film or show, or check out what’s on at St George’s Guildhall, the UK’s largest surviving medieval guildhall, today a vibrant arts centre.
SERVICES CONNECTED
Mains water, electricity and drainage. Heating via air source heat pump.
COUNCIL TAX
Band F.
ENERGY EFFICIENCY RATING
C. Ref:- 2141-0221-5816-4519-8156
To retrieve the Energy Performance Certificate for this property please visit https://find energy-certificate.digital.communities.gov.uk/find-a-certificate/search-by-reference-number and enter in the reference number above. Alternatively, the full certificate can be obtained through Sowerbys.
TENURE
Freehold.
LOCATION
What3words: ///arise.pitch.baguette
WEBSITE TAGS
garden-parties
village-spirit
family-life
EPC Rating: C
Parking - Double garage
Parking - Driveway
Parking - EV charging
Brochures
Property Brochure- COUNCIL TAXA payment made to your local authority in order to pay for local services like schools, libraries, and refuse collection. The amount you pay depends on the value of the property.Read more about council Tax in our glossary page.
- Band: F
- PARKINGDetails of how and where vehicles can be parked, and any associated costs.Read more about parking in our glossary page.
- Garage,Driveway,EV charging
- GARDENA property has access to an outdoor space, which could be private or shared.
- Private garden
- ACCESSIBILITYHow a property has been adapted to meet the needs of vulnerable or disabled individuals.Read more about accessibility in our glossary page.
- Ask agent
Middleton
Add an important place to see how long it'd take to get there from our property listings.
__mins driving to your place
Get an instant, personalised result:
- Show sellers you’re serious
- Secure viewings faster with agents
- No impact on your credit score



Your mortgage
Notes
Staying secure when looking for property
Ensure you're up to date with our latest advice on how to avoid fraud or scams when looking for property online.
Visit our security centre to find out moreDisclaimer - Property reference 421c1871-5cc9-4c9c-b980-6391a0118b7f. The information displayed about this property comprises a property advertisement. Rightmove.co.uk makes no warranty as to the accuracy or completeness of the advertisement or any linked or associated information, and Rightmove has no control over the content. This property advertisement does not constitute property particulars. The information is provided and maintained by Sowerbys, King's Lynn. Please contact the selling agent or developer directly to obtain any information which may be available under the terms of The Energy Performance of Buildings (Certificates and Inspections) (England and Wales) Regulations 2007 or the Home Report if in relation to a residential property in Scotland.
*This is the average speed from the provider with the fastest broadband package available at this postcode. The average speed displayed is based on the download speeds of at least 50% of customers at peak time (8pm to 10pm). Fibre/cable services at the postcode are subject to availability and may differ between properties within a postcode. Speeds can be affected by a range of technical and environmental factors. The speed at the property may be lower than that listed above. You can check the estimated speed and confirm availability to a property prior to purchasing on the broadband provider's website. Providers may increase charges. The information is provided and maintained by Decision Technologies Limited. **This is indicative only and based on a 2-person household with multiple devices and simultaneous usage. Broadband performance is affected by multiple factors including number of occupants and devices, simultaneous usage, router range etc. For more information speak to your broadband provider.
Map data ©OpenStreetMap contributors.





