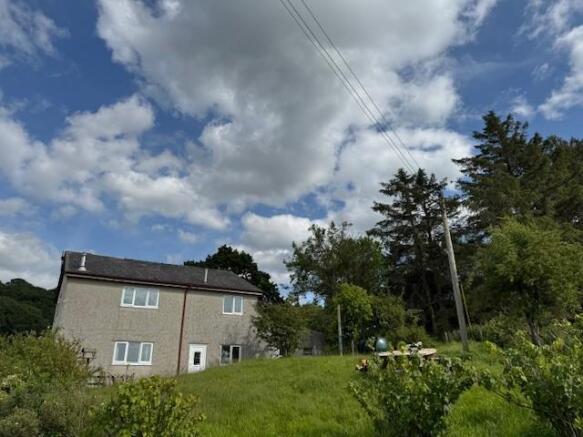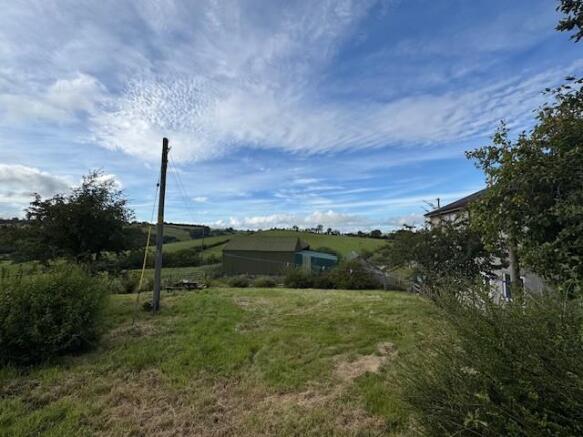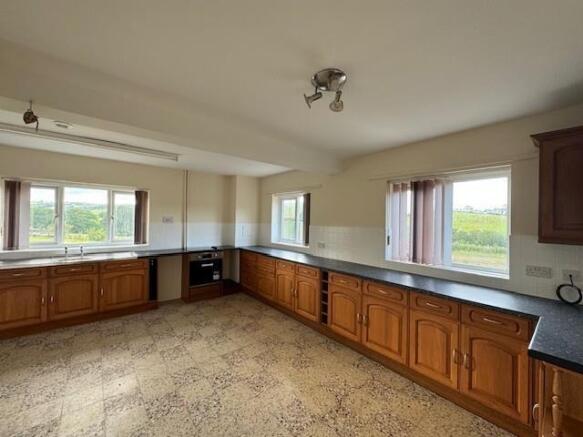
Pandy Tudur

Letting details
- Let available date:
- Ask agent
- Deposit:
- £1,250A deposit provides security for a landlord against damage, or unpaid rent by a tenant.Read more about deposit in our glossary page.
- Min. Tenancy:
- Ask agent How long the landlord offers to let the property for.Read more about tenancy length in our glossary page.
- Let type:
- Long term
- Furnish type:
- Ask agent
- Council Tax:
- Ask agent
- PROPERTY TYPE
Detached
- SIZE
1,873 sq ft
174 sq m
Key features
- Rural Area
- Characteristic Features
- Log Burner
- Large Family Kitchen
- Garage
- Four Nicely Sized Bedrooms
- Off Road Parking
- Stunning Views
Description
The big garden also offers a place to entertain and enjoy the views or just do do some gardening, this property is perfect for those seeking this type of lifestyle.
A somewhat unique property occupying a delightful and private position, close to the village of Llangernyw and within easy travelling distance of the market towns of Llanrwst and Abergele, both offering all amenities for modern living. The village of Llangernyw itself offers good recreational and retail facilities to include village shop, Post Office, Public House and primary school.
Viewing is highly recommended.
Utility Room - 2.483 x 3.156 (8'1" x 10'4") - Base level units with sink and drainer, storage cupboard and window to front elevation.
Kitchen - 3.466 x 5.372 (11'4" x 17'7") - Spacious 'L' shaped room with a good range of base and eye level units, stainless steel sink drainer, cooker, window to rear and side and elevations, door to central hallway.
Central Entrance Hallway - Door to front elevation, access to all rooms and stairs to first floor.
Lounge - 3.626 x 4.908 (11'10" x 16'1") - Large fire place with log burner, beamed ceiling and Window to front elevation,
Reception Two - 2.805 x 3.032 (9'2" x 9'11") - Window to front and side elevation
Family Bathroom - 2.481 x 2.639 (8'1" x 8'7") - Window to front elevation, radiator, low flush toilet, pedestal wash hand basin, panel bath with shower over
Bedroom One - 4.337 x 3.905 (14'2" x 12'9") - Carpeted, windows to front elevation
Bedroom Two - 4.475 x 3.134 (14'8" x 10'3") - Window to side elevation and window to front elevation, carpet
Bedroom Three - 2.499 x 5.154 (8'2" x 16'10") - window to front elevation, wardrobes and sink
Bedroom Four - 3.395 x 2.803 (11'1" x 9'2") - window to side elevation
Outside - The propriety is approached via a private drive and benefits from parking for a number of vehicles, large garage/workshop and lawned areas. ,
Terms Of Let (D) - 1. The property is offered on a Standard Occupation Contract (SOC) for an anticipated 6 months Let initially.
2. A copy of the proposed Contract is available for viewing at Jones Peckover's offices during normal opening hours. In brief, the repairing obligations are such that the Landlord will be responsible for all the main structure and internal fixtures, and the Tenant mainly responsible for maintaining internal decoration to a good standard, and obviously for repairing all breakages. The Landlord will be responsible for insuring the property. The Tenant will be responsible for arranging his/her own contents insurance cover.
3. The Tenant will pay all outgoings, including Council Tax, Water, Gas/Oil and Electricity
4. Rent is payable monthly and in advance, by Standing Order.
5. The Tenant will also be required at the outset to pay a deposit of £1250 to be held by My Deposits throughout the term against any possible damages, breakages etc.
Holding Deposit (D) - Holding Deposit is paid on the basis of 1 week of the monthly rent cost being £ this is payable before the start of the application process. The holding deposit will secure the property whilst the application process is ongoing.
The Holding Fee is fully refundable if the offer from the landlord is not accepted, the landlord withdraws the property or if you withdraw the offer of tenancy before the application process has begun.
The Holding Fee in non-refundable if the prospective tenant fails to progress the tenancy in the time frame given or gives false misleading information.
Misrepresentation Act (D) - Messrs Jones Peckover for themselves and for the vendors or lessors of this property whose agents they are give notice that:- 1. The particulars are set out as a general outline only for the guidance of intending purchasers or lessees, and do not constitute, nor constitute part of an offer or contract. 2. All descriptions, dimensions, references to condition and necessary permissions for use and occupation, and other details are given without responsibility and any intending purchasers or tenants should not rely on them as statements or representations of fact but must satisfy themselves by inspection or otherwise as to the correctness of each of them. 3. No person in the employment or Messrs Jones Peckover has the authority to make or give any representation or warranty whatever in relation to this property.
Brochures
Pandy TudurBrochure- COUNCIL TAXA payment made to your local authority in order to pay for local services like schools, libraries, and refuse collection. The amount you pay depends on the value of the property.Read more about council Tax in our glossary page.
- Ask agent
- PARKINGDetails of how and where vehicles can be parked, and any associated costs.Read more about parking in our glossary page.
- Yes
- GARDENA property has access to an outdoor space, which could be private or shared.
- Yes
- ACCESSIBILITYHow a property has been adapted to meet the needs of vulnerable or disabled individuals.Read more about accessibility in our glossary page.
- Ask agent
Pandy Tudur
Add an important place to see how long it'd take to get there from our property listings.
__mins driving to your place
Notes
Staying secure when looking for property
Ensure you're up to date with our latest advice on how to avoid fraud or scams when looking for property online.
Visit our security centre to find out moreDisclaimer - Property reference 34046540. The information displayed about this property comprises a property advertisement. Rightmove.co.uk makes no warranty as to the accuracy or completeness of the advertisement or any linked or associated information, and Rightmove has no control over the content. This property advertisement does not constitute property particulars. The information is provided and maintained by Jones Peckover, Denbigh. Please contact the selling agent or developer directly to obtain any information which may be available under the terms of The Energy Performance of Buildings (Certificates and Inspections) (England and Wales) Regulations 2007 or the Home Report if in relation to a residential property in Scotland.
*This is the average speed from the provider with the fastest broadband package available at this postcode. The average speed displayed is based on the download speeds of at least 50% of customers at peak time (8pm to 10pm). Fibre/cable services at the postcode are subject to availability and may differ between properties within a postcode. Speeds can be affected by a range of technical and environmental factors. The speed at the property may be lower than that listed above. You can check the estimated speed and confirm availability to a property prior to purchasing on the broadband provider's website. Providers may increase charges. The information is provided and maintained by Decision Technologies Limited. **This is indicative only and based on a 2-person household with multiple devices and simultaneous usage. Broadband performance is affected by multiple factors including number of occupants and devices, simultaneous usage, router range etc. For more information speak to your broadband provider.
Map data ©OpenStreetMap contributors.







