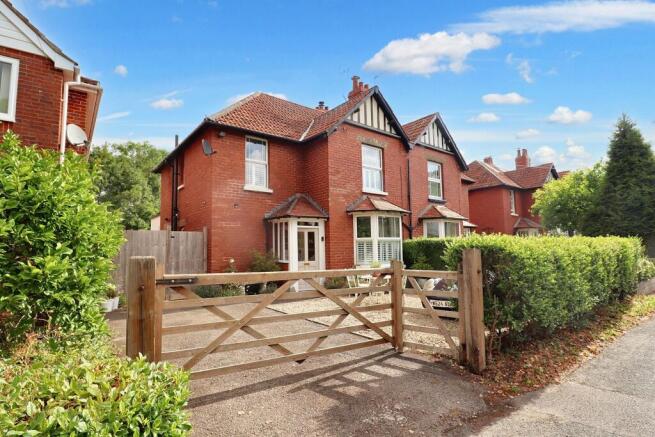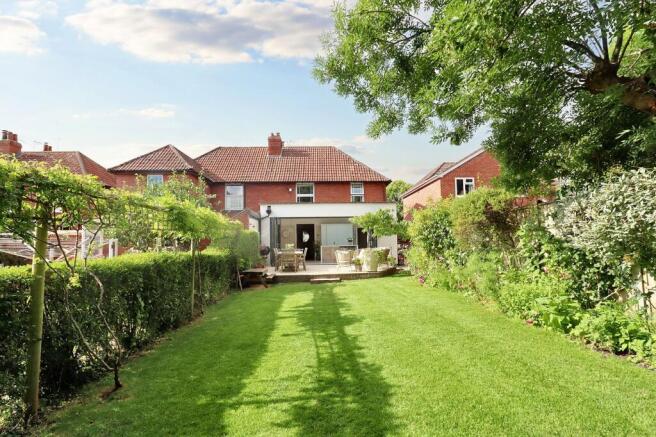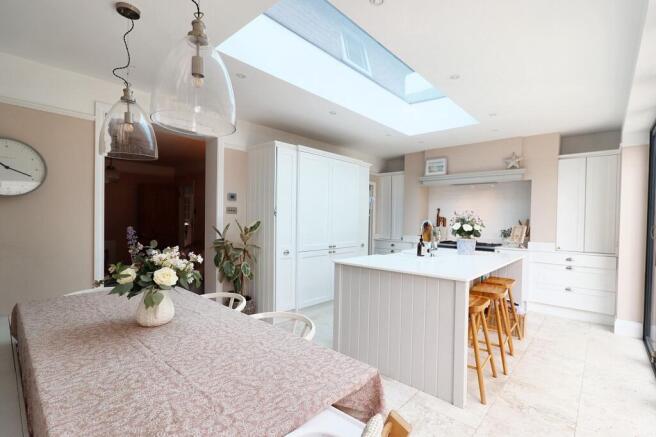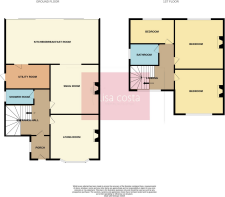
Church Road, Thornbury, BS35

- PROPERTY TYPE
Semi-Detached
- BEDROOMS
3
- BATHROOMS
2
- SIZE
Ask agent
- TENUREDescribes how you own a property. There are different types of tenure - freehold, leasehold, and commonhold.Read more about tenure in our glossary page.
Freehold
Key features
- A stunning semi detached home sympathetically extended and renovated to a high standard throughout
- Retaining many features including origional fireplaces and tiled flooring
- Overlooking Chantry playing field and stones throw from St Mary's primary school and Castle secondary school
- Beautiful, hand-made kitchen with bi-folding doors leading you out into the rear garden
- Two reception rooms
- Three bedrooms
- Utility room & downstairs shower room
- Freshly landscaped rear garden boasting contemporary porcelain patio tiles and a well kept lawn. Full, vibrant boarders and plenty of privacy
- Family bathroom
- Ample driveway parking
Description
We are delighted to welcome to the market this stunning, 1920s semi-detached property that has been sympathetically extended and renovated to a high standard throughout. Retaining many features, including original fireplaces and tiled flooring, this residence exudes charm and character. The ideal location of this home, over looking Chantry Playing Fields and just a stone's throw away from St. Mary's Primary School and Castle Secondary School, and within walking distance to Thornbury High Street, adds to its appeal.
Upon entry, you are greeted by a welcoming porch and entrance hall leading into the interiors. The property boasts two reception rooms with original wooden floors, offering versatility and space for various living arrangements. The bright and airy living room at the front features a bay window with shutters and a window seat, as well as a fireplace that creates a focal point in the room. Adjacent, a snug room with a cosy log burner opens out into the impressive kitchen/breakfast room and adjoining utility/boot room.
The heart of the home lies in the beautifully handcrafted kitchen, featuring bi-folding doors that seamlessly connect the interior space to the rear garden. The kitchen is well-equipped with ample storage, integral appliances such as a dishwasher, double fridge freezer, bin drawer, double range oven, and a central island with quartz worktop, boiling water tap and power, making it a functional and stylish space for culinary enthusiasts. Further enhancing the convenience of the property is a utility room with large sink and full height cabinetry, accessible by a side door. Both the kitchen and utility room have porcelain tiled floors and benefit from underfloor heating. There is also a downstairs shower room.
Upstairs, the accommodation comprises three bedrooms, including two double bedrooms and a nicely sized single bedroom, providing comfortable living options for residents. The house overlooks the Chantry playing fields, providing leafy views. The family bathroom is elegantly appointed with a roll-top bath for relaxation.
The outdoor area of this property has been meticulously designed, with a freshly landscaped rear garden featuring contemporary porcelain patio tiles and a well-kept lawn. Complete with full, mature borders and offering ample privacy, this outdoor space invites residents to enjoy the fresh air and alfresco living. The seamless transition from the house to the garden via the full-width bifolds creates an indoor-outdoor feel, perfect for entertaining. There is good outside storage, outside power and water supply, and a gate connecting the front of the house to the rear garden. In addition to its aesthetic and functional features, this property offers ample driveway parking, ensuring convenience for residents and visitors alike. It also offers the opportunity for further extension, subject to planning permission. Don't miss the opportunity to make this tastefully renovated period home your own. Contact us today to arrange a viewing and experience the charm and warmth this property has to offer.
EPC Rating: C
Living room
3.89m x 3.65m
Snug/Family room
3.73m x 3.65m
Kitchen/breakfast room
3.86m x 6.1m
utility Room
3.03m x 2.35m
Bedroom One
3.66m x 3.65m
Bedroom Two
3.74m x 3.63m
Bedroom Three
3m x 2.38m
- COUNCIL TAXA payment made to your local authority in order to pay for local services like schools, libraries, and refuse collection. The amount you pay depends on the value of the property.Read more about council Tax in our glossary page.
- Band: D
- PARKINGDetails of how and where vehicles can be parked, and any associated costs.Read more about parking in our glossary page.
- Yes
- GARDENA property has access to an outdoor space, which could be private or shared.
- Private garden
- ACCESSIBILITYHow a property has been adapted to meet the needs of vulnerable or disabled individuals.Read more about accessibility in our glossary page.
- Ask agent
Energy performance certificate - ask agent
Church Road, Thornbury, BS35
Add an important place to see how long it'd take to get there from our property listings.
__mins driving to your place
Get an instant, personalised result:
- Show sellers you’re serious
- Secure viewings faster with agents
- No impact on your credit score
Your mortgage
Notes
Staying secure when looking for property
Ensure you're up to date with our latest advice on how to avoid fraud or scams when looking for property online.
Visit our security centre to find out moreDisclaimer - Property reference 96510c78-2199-4fbf-9782-f2992f496971. The information displayed about this property comprises a property advertisement. Rightmove.co.uk makes no warranty as to the accuracy or completeness of the advertisement or any linked or associated information, and Rightmove has no control over the content. This property advertisement does not constitute property particulars. The information is provided and maintained by Lisa Costa Residential Sales & Lettings, Thornbury. Please contact the selling agent or developer directly to obtain any information which may be available under the terms of The Energy Performance of Buildings (Certificates and Inspections) (England and Wales) Regulations 2007 or the Home Report if in relation to a residential property in Scotland.
*This is the average speed from the provider with the fastest broadband package available at this postcode. The average speed displayed is based on the download speeds of at least 50% of customers at peak time (8pm to 10pm). Fibre/cable services at the postcode are subject to availability and may differ between properties within a postcode. Speeds can be affected by a range of technical and environmental factors. The speed at the property may be lower than that listed above. You can check the estimated speed and confirm availability to a property prior to purchasing on the broadband provider's website. Providers may increase charges. The information is provided and maintained by Decision Technologies Limited. **This is indicative only and based on a 2-person household with multiple devices and simultaneous usage. Broadband performance is affected by multiple factors including number of occupants and devices, simultaneous usage, router range etc. For more information speak to your broadband provider.
Map data ©OpenStreetMap contributors.





