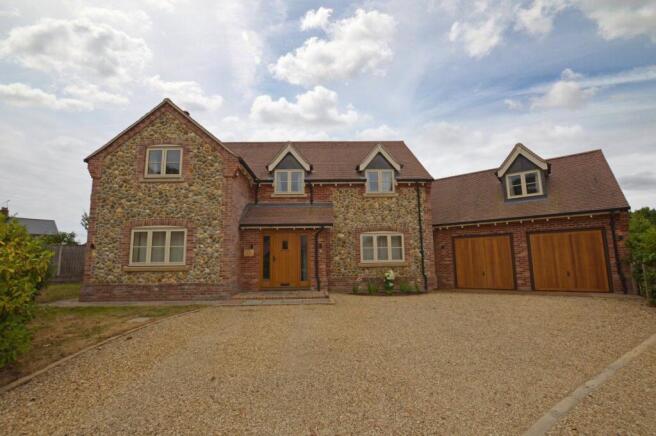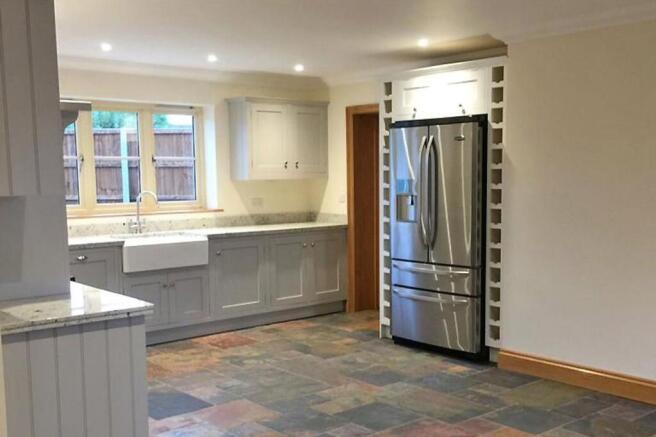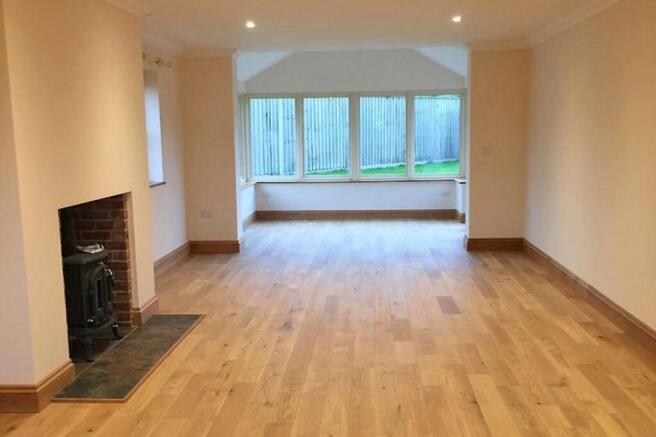
3 Farm View, Holme Hale, IP25

Letting details
- Let available date:
- 10/09/2025
- Deposit:
- £2,826A deposit provides security for a landlord against damage, or unpaid rent by a tenant.Read more about deposit in our glossary page.
- Min. Tenancy:
- 12 months How long the landlord offers to let the property for.Read more about tenancy length in our glossary page.
- Let type:
- Long term
- Furnish type:
- Unfurnished
- Council Tax:
- Ask agent
- PROPERTY TYPE
Detached
- BEDROOMS
5
- BATHROOMS
3
- SIZE
Ask agent
Key features
- Five Bedroom Detached House
- Quiet Cul-de-Sac Location
- Modern Fitted Kitchen with Rangemaster Cooker
- Spacious Sitting Room and Summer Room
- Private Garden, Patio and Double Garage
- Driveway with Parking for up to Four Vehicles
Description
Hale House is an impressive five-bedroom detached home, finished to an exceptional standard throughout. Tucked away in a quiet cul-de-sac, this stunning family property offers a rare combination of space, style, and tranquillity.
The accommodation comprises five generous double bedrooms, including an en-suite to the principal bedroom, a shared Jack-and-Jill en-suite, a stylish family bathroom, and a ground floor cloakroom. Living spaces include a bespoke modern kitchen/dining room, spacious sitting room, open-plan summer room, separate office/study, and a utility room.
Upon entering, you're welcomed into a grand entrance hall which provides access to the ground floor. The contemporary kitchen features ample cupboard and worktop space, a Rangemaster electric cooker, fridge freezer, and room for a dining table of any size – perfect for family living or entertaining. The adjacent utility room includes additional storage and space for both a washing machine and tumble dryer.
The extensive sitting room offers versatile space for various layouts and leads into a bright and airy summer room, overlooking the private rear garden. A separate office/study is ideal for working from home, while the ground floor cloakroom adds further convenience.
Upstairs, the principal bedroom boasts generous proportions, fitted wardrobes, and a modern en-suite with shower, WC, wash basin, and heated towel rail. Bedrooms two and four are spacious doubles, while bedrooms four and five share a stylish twin sink en-suite. The main family bathroom is well-appointed with a bath, separate shower, WC, wash basin, and heated towel rail.
Externally, Hale House is approached via a gravel driveway with parking for up to four vehicles, leading to a double garage. The private rear garden features a large patio – perfect for outdoor furniture – and a raised, low-maintenance lawn.
HOLME HALE
A small village roughly five miles south east of the historic market town of Swaffham, Holme Hale is close to the river Wissey.
The village has a pavilion, playing field and a church as well as a bus service to Watton, Wymondham, Dereham, Hingham, Norwich and King's Lynn. Swaffham is a thriving and historic market town situated approximately 15 miles east of King's Lynn and about 30 miles from Norwich.
Swaffham is situated approximately 15 miles east of King's Lynn and approximately 30 miles from Norwich. There is an extensive range of local amenities including a Waitrose, Tesco, Asda, further shops, pubs and restaurants, three doctors surgeries and primary, secondary and higher schools together with a variety of leisure and sports activities including an excellent golf club.
The town has an extremely popular Saturday market and many interesting historic buildings including the parish church and 'The Buttercross'.
The town offers a great hub for those who wish for a perfect family life. It's a good base to call home with local activities and entertainment including theatre, open gardens, nature reserves and more.
Swaffham also boasts a museum which focuses on many different and impressive parts of local history. One key gallery is The Carter Centenary, a chance for people to learn more about famous Egyptologist Howard Carter, whose extended family lived in Swaffham. Howard Carter is, of course, famous for the 1922 discovery of the tomb of Tutankhamun.
AGENTS NOTES
Pets By Negotiation
Available September
12 Month Initial Tenancy
Underfloor Heating / Air Source Heat Pump
Applicants Must Be Employed Or Have Sufficient Means
COUNCIL TAX
Band F.
ENERGY EFFICIENCY RATING
C. To retrieve the Energy Performance Certificate for this property please visit and enter in the reference number above. Alternatively, the full certificate can be obtained through Sowerbys.
LOCATION
What3words: ///flatten.vandalism.jotting
IMPORTANT NOTE: Please note that we have recently transitioned to a new CRM system. While we strive for accuracy, some property information may not have been fully verified during this changeover. For clarification on important details, including (but not limited to) flood risks, rights of way, restrictions and other critical matters, we strongly recommend contacting us directly. We apologise for any inconvenience and appreciate your understanding.
EPC Rating: C
ENTRANCE HALL
Dimensions: 19' 02" x 9' 06" (5.84m x 2.9m).
KITCHEN/DINING ROOM
Dimensions: 21' 08" x 15' 09" (6.6m x 4.8m).
UTILITY ROOM
Dimensions: 10' 00" x 8' 07" (3.05m x 2.62m).
SITTING ROOM
Dimensions: 41' 06" x 12' 00" (12.65m x 3.66m).
OFFICE/STUDY
Dimensions: 11' 06" x 7' 09" (3.51m x 2.36m).
PRIMARY BEDROOM
Dimensions: 15' 09" x 14' 11" (4.8m x 4.55m).
SECOND BEDROOM
Dimensions: 13' 03" x 10' 00" (4.04m x 3.05m).
THIRD BEDROOM
Dimensions: 11' 03" x 11' 02" (3.43m x 3.4m).
FOURTH BEDROOM
Dimensions: 13' 09" x 9' 07" (4.19m x 2.92m).
FIFTH BEDROOM
Dimensions: 18' 09" x 11' 10" (5.72m x 3.61m).
FAMILY BATHROOM
Dimensions: 12' 01" x 6' 05" (3.68m x 1.96m).
SHARED EN-SUITE BATHROOM
Dimensions: 11' 11" x 7' 01" (3.63m x 2.16m).
Parking - Double garage
Parking - Driveway
Brochures
Property Brochure- COUNCIL TAXA payment made to your local authority in order to pay for local services like schools, libraries, and refuse collection. The amount you pay depends on the value of the property.Read more about council Tax in our glossary page.
- Band: F
- PARKINGDetails of how and where vehicles can be parked, and any associated costs.Read more about parking in our glossary page.
- Garage,Driveway
- GARDENA property has access to an outdoor space, which could be private or shared.
- Private garden
- ACCESSIBILITYHow a property has been adapted to meet the needs of vulnerable or disabled individuals.Read more about accessibility in our glossary page.
- Ask agent
Energy performance certificate - ask agent
3 Farm View, Holme Hale, IP25
Add an important place to see how long it'd take to get there from our property listings.
__mins driving to your place
Notes
Staying secure when looking for property
Ensure you're up to date with our latest advice on how to avoid fraud or scams when looking for property online.
Visit our security centre to find out moreDisclaimer - Property reference c9b53502-f272-4c56-9666-ef6670dac68c. The information displayed about this property comprises a property advertisement. Rightmove.co.uk makes no warranty as to the accuracy or completeness of the advertisement or any linked or associated information, and Rightmove has no control over the content. This property advertisement does not constitute property particulars. The information is provided and maintained by Sowerbys, Watton. Please contact the selling agent or developer directly to obtain any information which may be available under the terms of The Energy Performance of Buildings (Certificates and Inspections) (England and Wales) Regulations 2007 or the Home Report if in relation to a residential property in Scotland.
*This is the average speed from the provider with the fastest broadband package available at this postcode. The average speed displayed is based on the download speeds of at least 50% of customers at peak time (8pm to 10pm). Fibre/cable services at the postcode are subject to availability and may differ between properties within a postcode. Speeds can be affected by a range of technical and environmental factors. The speed at the property may be lower than that listed above. You can check the estimated speed and confirm availability to a property prior to purchasing on the broadband provider's website. Providers may increase charges. The information is provided and maintained by Decision Technologies Limited. **This is indicative only and based on a 2-person household with multiple devices and simultaneous usage. Broadband performance is affected by multiple factors including number of occupants and devices, simultaneous usage, router range etc. For more information speak to your broadband provider.
Map data ©OpenStreetMap contributors.




