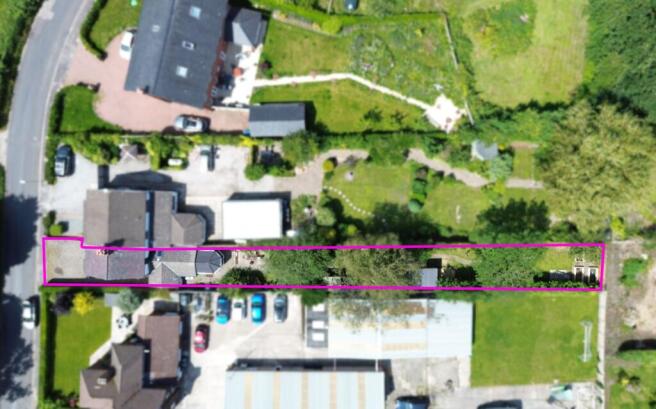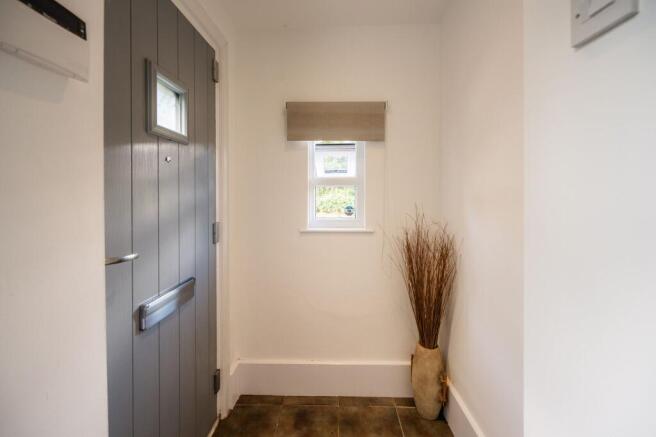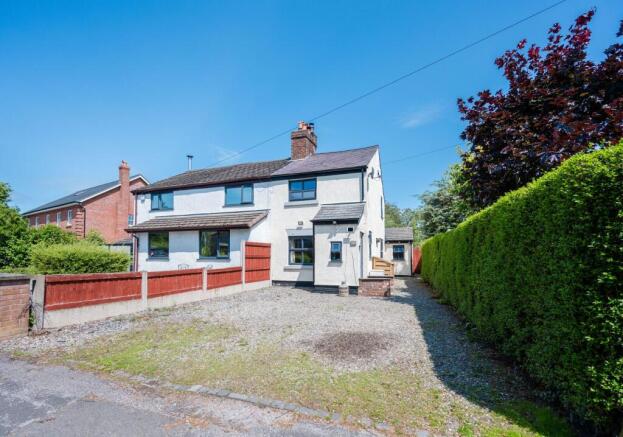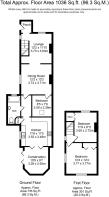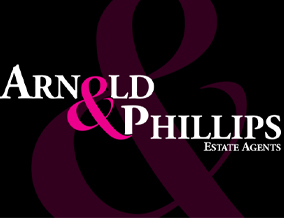
Barrow Nook Lane, Bickerstaffe, L39

- PROPERTY TYPE
Semi-Detached
- BEDROOMS
3
- BATHROOMS
1
- SIZE
1,036 sq ft
96 sq m
- TENUREDescribes how you own a property. There are different types of tenure - freehold, leasehold, and commonhold.Read more about tenure in our glossary page.
Freehold
Key features
- Charming Semi-Detached Cottage
- Three Bedrooms
- Circa 1036 Square Feet
- Good-Size Fitted Kitchen
- Impressive Rear Garden
- Driveway Parking
- Peaceful Semi-Rural Location
Description
Arnold and Phillips are delighted to offer for sale this charming three-bedroom semi-detached cottage, located in the heart of the peaceful rural village of Bickerstaffe. Blending the character you’d expect from a traditional cottage with a layout that works well for modern living, this home is a fantastic opportunity for buyers looking for a property with personality, space and flexibility, all within easy reach of key transport routes and local amenities.
Set back from the lane behind a private driveway, the front of the property is both practical and inviting. Off-road parking is available here, always a valuable feature, particularly in a village setting, and the mature borders and traditional façade add to the sense of welcome. While the exterior holds true to its cottage origins, inside the property has been adapted thoughtfully over time to suit contemporary needs, without losing its character.
Stepping inside, you're greeted by a layout that feels both homely and functional. The lounge sits to one side, a cosy yet well-sized space that easily accommodates a variety of seating arrangements. The original cottage proportions are still evident, giving the room a snug atmosphere that suits everyday use. Adjacent is the dining room, a separate and adaptable area that can comfortably host family mealtimes, casual working from home, or more formal occasions.
Positioned towards the rear of the property, the kitchen has been arranged with usability in mind. There's a solid amount of storage and workspace, and the footprint allows for easy movement while preparing meals. Direct access to the conservatory makes this space feel larger, and the conservatory itself is a practical addition, not just a sunny place to sit, but a room that can flex depending on the season or the needs of the household. Whether used as an extra dining area, reading space or even a playroom, it’s a useful part of the home that enhances how the garden and interior connect.
Also on the ground floor is a bathroom and one of the property’s three bedrooms. This setup may appeal particularly to buyers seeking accessible ground-floor living or multigenerational households looking for flexible sleeping arrangements. The bathroom, sensibly located and well-appointed, serves this part of the home without disrupting the flow of the other rooms.
Upstairs are two further bedrooms, each enjoying pleasant views and offering genuine double proportions. The layout provides enough space for storage and furniture without feeling crowded, and the upstairs accommodation feels separate and private from the busier living areas below. It’s worth noting that the slightly unusual room arrangement, with one bedroom downstairs and two upstairs, adds to the flexibility of the home and offers different ways to live in the space depending on the needs of the buyer.
The rear garden is one of the stand-out features of this property. It stretches far beyond what’s typical for a semi-detached cottage and offers a wide variety of uses. For those with children or pets, there’s ample room to roam; for keen gardeners, there’s more than enough space to cultivate; and for anyone who simply values privacy and outdoor space, it’s a real asset. A large section of the garden is laid to lawn, providing a blank canvas for future landscaping projects, or equally a low-maintenance space that can be enjoyed as-is. There’s room to position outdoor seating comfortably, and with the conservatory connecting directly to the garden, this part of the home becomes an extension of the living area during warmer months.
Bickerstaffe itself is a peaceful village with a strong sense of community and a semi-rural setting that appeals to those wanting a slower pace without complete seclusion. Local amenities include a well-regarded primary school, convenience shops and village halls, and the property is within easy reach of the nearby market towns of Ormskirk and Rainford for broader retail and leisure options. Road links are particularly convenient, junctions for the M58 and M6 are nearby, offering straightforward access into Liverpool, Wigan, and beyond. There are also nearby bus and train links for those needing to commute further afield.
Altogether, this is a home that offers more than meets the eye — a traditional cottage layout reimagined to suit the needs of a modern household, with standout outdoor space and a location that strikes a balance between rural tranquillity and connectivity. It's the kind of place that adapts to its owner, whether you're looking for a first step into the countryside, a longer-term family base, or a retreat that still keeps you connected.
Disclaimer
Every care has been taken with the preparation of these property details but they are for general guidance only and complete accuracy cannot be guaranteed. If there is any point, which is of particular importance professional verification should be sought. These property details do not constitute a contract or part of a contract. We are not qualified to verify tenure of property. Prospective purchasers should seek clarification from their solicitor or verify the tenure of this property for themselves by visiting mention of any appliances, fixtures or fittings does not imply they are in working order. Photographs are reproduced for general information and it cannot be inferred that any item shown is included in the sale. All dimensions are approximate.
- COUNCIL TAXA payment made to your local authority in order to pay for local services like schools, libraries, and refuse collection. The amount you pay depends on the value of the property.Read more about council Tax in our glossary page.
- Band: C
- PARKINGDetails of how and where vehicles can be parked, and any associated costs.Read more about parking in our glossary page.
- Yes
- GARDENA property has access to an outdoor space, which could be private or shared.
- Yes
- ACCESSIBILITYHow a property has been adapted to meet the needs of vulnerable or disabled individuals.Read more about accessibility in our glossary page.
- Ask agent
Energy performance certificate - ask agent
Barrow Nook Lane, Bickerstaffe, L39
Add an important place to see how long it'd take to get there from our property listings.
__mins driving to your place
Get an instant, personalised result:
- Show sellers you’re serious
- Secure viewings faster with agents
- No impact on your credit score
Your mortgage
Notes
Staying secure when looking for property
Ensure you're up to date with our latest advice on how to avoid fraud or scams when looking for property online.
Visit our security centre to find out moreDisclaimer - Property reference f0b84261-1eab-4dce-a267-c92bb015d9e3. The information displayed about this property comprises a property advertisement. Rightmove.co.uk makes no warranty as to the accuracy or completeness of the advertisement or any linked or associated information, and Rightmove has no control over the content. This property advertisement does not constitute property particulars. The information is provided and maintained by Arnold & Phillips, Ormskirk. Please contact the selling agent or developer directly to obtain any information which may be available under the terms of The Energy Performance of Buildings (Certificates and Inspections) (England and Wales) Regulations 2007 or the Home Report if in relation to a residential property in Scotland.
*This is the average speed from the provider with the fastest broadband package available at this postcode. The average speed displayed is based on the download speeds of at least 50% of customers at peak time (8pm to 10pm). Fibre/cable services at the postcode are subject to availability and may differ between properties within a postcode. Speeds can be affected by a range of technical and environmental factors. The speed at the property may be lower than that listed above. You can check the estimated speed and confirm availability to a property prior to purchasing on the broadband provider's website. Providers may increase charges. The information is provided and maintained by Decision Technologies Limited. **This is indicative only and based on a 2-person household with multiple devices and simultaneous usage. Broadband performance is affected by multiple factors including number of occupants and devices, simultaneous usage, router range etc. For more information speak to your broadband provider.
Map data ©OpenStreetMap contributors.
