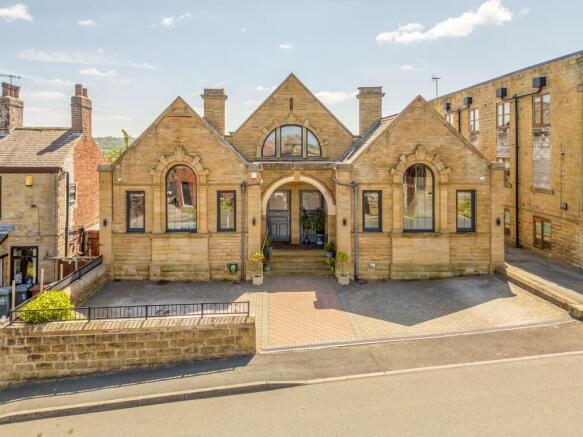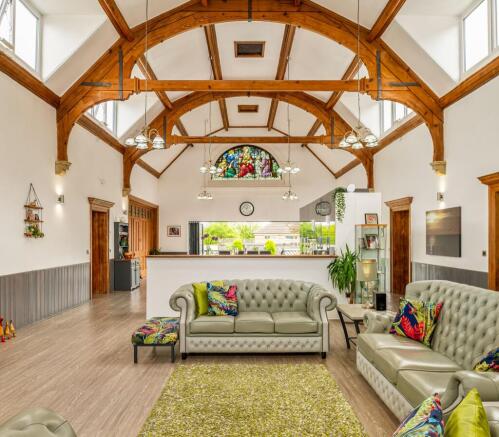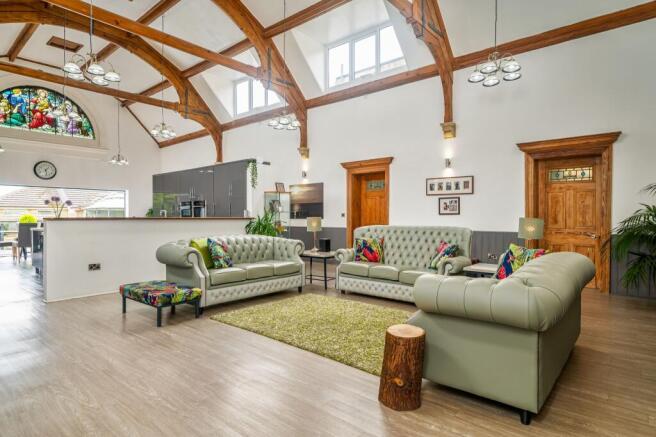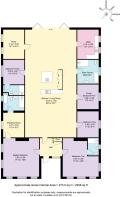The Pinnacles, Back Green, Morley, Leeds
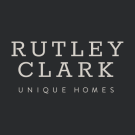
- PROPERTY TYPE
Character Property
- BEDROOMS
5
- SIZE
2,939 sq ft
273 sq m
- TENUREDescribes how you own a property. There are different types of tenure - freehold, leasehold, and commonhold.Read more about tenure in our glossary page.
Freehold
Key features
- Unique converted Edwardian church & Sunday school, built in 1907
- Showstopping open-plan living with vaulted ceilings & stained-glass windows
- Sleek Corian kitchen with island, boiling tap & integrated appliances
- Five-bedrooms, with home office and snug options
- Three stylish en suites, two roll-top baths & Bluetooth-integrated bathrooms
- Underfloor heating throughout with individual room controls
- Private landscaped rear garden
- Spacious driveway with EV charging point
- Peaceful Churwell location, minutes from Morley, Leeds & transport links
Description
Nestled just off the main road in Churwell, with its name proudly etched within the arched entrance, The Pinnacles is a one-of-a-kind home that blends a hundred-year history with contemporary comfort.
Park up along the driveway, where there is plenty of space for visitors alongside a useful EVC point.
With its name proudly emblazoned within the glazed door, The Pinnacles beckons, a former Church and Sunday School built in 1907 and retaining its ceiling height, original oak doors, panelling and stained-glass windows.
Take a pew
Ahead, in the entrance hall, where oak panelling presides and original church pew seating provides the perfect perch when removing coats and shoes, a handy storage cupboard offers useful storage.
Peacefully positioned away from the main flow of the home, bedrooms one and two await to either side of the entrance hall, where warmth and welcome flow throughout courtesy of underfloor heating.
Divine transformation
The heart of The Pinnacles lies ahead, in its incredible open-plan living space, where the living room, dining space and kitchen combine. Once the main church hall, now reimagined as a stunning entertainment hub, this kitchen is a reverent sight to behold.
With a barrel-vaulted ceiling and a network of beautiful beams overhead, flooded with natural light from the arched windows and the semicircular stained-glass windows at either end - vivid works of art - at the centre, a large, alabaster white Corian Island stands stocked with storage.
Sociable hub
Also in the kitchen, high-end, contemporary grey cabinetry provides an abundance of storage, while sleek appliances, including an instant boiling tap, electric hob, pop-up extractor and a bank of ovens make culinary creations a breeze.
The kitchen flows effortlessly into the living and dining areas, with casual dining also available at the breakfast bar, while bifolding doors open to the outdoor terrace for effortless indoor-outdoor dining.
Sleep soundly
Back at the entrance, on the right, the second bedroom is awash with light, with feature stained-glass in the window above the door an enchanting aspect. Green glazed tiles line the original fireplace, electric log-burning stove , an echo of the home's Edwardian past, as the high ceiling above is traced with evocative beams. A bright, spacious bedroom, light streams in through the arched window and side lights to the front. Freshen up in the shower room ensuite.
Across the entrance hall, the principal bedroom is a bastion of serenity. The ceiling arch up, traced by beautiful beams, whilst light flows in through a grand arched window to the front, and multiple smaller panes. With ample space for a super king size bed, the feature fireplace retains its Edwardian wine-toned tiles, whilst modern flooring flows out underfoot.
Opening up from the bedroom, plenty of storage can be found in the light and bright dressing room, with a large window to the side, furnished with open shelving and rails.
Blissful bathing beckons within the ensuite beyond, fitted with roll top, claw foot bath, separate walk-in shower, washbasin, heated towel radiator and Bluetooth speaker system.
Just off the main living space, the third bedroom is a tranquil retreat, with ensuite shower room, a sleek shower, washbasin and WC.
Flexible living
Next door, a striking oak door opens to the study, an inspiring room wrapped in calming baize green panelling. This serene space, bathed in light, offers the perfect backdrop for home working. The peaceful atmosphere could also lend itself to another bedroom.
Opposite, the utility room is spacious and brimming with storage, with plumbing for a washing machine and dryer and housing the CCTV and heating systems.
Next door, Soft grey panelling along the lower walls of the bathroom complements the elegant roll top claw foot bath, perfect for indulgent soaks relaxing to your favourite music through the Bluetooth speaker system while a walk-in shower offers a quick, refreshing alternative. The Edwardian stained-glass in the oak door is another link to the rich heritage of the home.
Flexibility lies at the heart of The Pinnacles with a cosy snug serving as the perfect hideaway on winter evenings in front of the electric log-burning stove. Alternatively, this room could easily serve as a fifth bedroom. Currently used as a playroom, next door lies a potential sixth bedroom.
Heavenly spaces
Bifolding doors open wide to reveal the beautifully landscaped garden, a decked area leading to a paved terrace, perfect for alfresco dining or enjoying the fresh air in the warmer months. The pergola adds an element of shelter and shade for hot summer days, creating an ideal spot for covered outdoor dining.
Fully enclosed and featuring an all-season access, artificial lawn, the outdoor and indoor space is both child, pet and wheelchair friendly.
Raised planting beds provide a burst of greenery, while a further seating area in the rear corner follows the sun throughout the day. Elevated and perfectly private, enjoy a moment of quiet reflection in this tranquil oasis.
Out and about
Enjoy the best of both worlds at The Pinnacles, peaceful and private, yet with the convenience of urban living just moments away.
Enjoy drinks at the New Inn and the Commercial, your local pubs, only a two-minute walk away, perfect for socialising with friends or unwinding after a busy week. Bar 27 is also nearby.
For nature lovers, the nearby Woodland Trail and Churwell Park provides plenty of green space to explore.
Morley with its local shops and The White Rose Shopping Centre, B&Q and Tesco are within easy reach for all your shopping needs offering a variety of amenities for day-to-day living.
For commuting, the nearby motorway links, bus stops, and train stations provide excellent access to Leeds and beyond.
Churwell Primary School, two local Nurseries, Morley and Bruntcliffe Academy are all located nearby making this an ideal location for families.
The pinnacle of modern living, where every detail is a divine reflection of comfort, history, and contemporary elegance, The Pinnacles is a sanctuary that nurtures the soul.
Useful to know
Fully double glazed throughout
Gas central heating
Mains water and drainage
Underfloor heating throughout with individual thermostats in each room
Leeds City Council
** Whilst every effort has been taken to ensure the accuracy of the fixtures and fittings mentioned throughout, items included in sale are to be discussed at the time of offering **
Council Tax Band: G
Tenure: Freehold
Brochures
Brochure- COUNCIL TAXA payment made to your local authority in order to pay for local services like schools, libraries, and refuse collection. The amount you pay depends on the value of the property.Read more about council Tax in our glossary page.
- Band: G
- PARKINGDetails of how and where vehicles can be parked, and any associated costs.Read more about parking in our glossary page.
- Driveway,Off street
- GARDENA property has access to an outdoor space, which could be private or shared.
- Private garden,Enclosed garden,Rear garden
- ACCESSIBILITYHow a property has been adapted to meet the needs of vulnerable or disabled individuals.Read more about accessibility in our glossary page.
- Ask agent
The Pinnacles, Back Green, Morley, Leeds
Add an important place to see how long it'd take to get there from our property listings.
__mins driving to your place
Get an instant, personalised result:
- Show sellers you’re serious
- Secure viewings faster with agents
- No impact on your credit score
Your mortgage
Notes
Staying secure when looking for property
Ensure you're up to date with our latest advice on how to avoid fraud or scams when looking for property online.
Visit our security centre to find out moreDisclaimer - Property reference RS0179. The information displayed about this property comprises a property advertisement. Rightmove.co.uk makes no warranty as to the accuracy or completeness of the advertisement or any linked or associated information, and Rightmove has no control over the content. This property advertisement does not constitute property particulars. The information is provided and maintained by Rutley Clark, Ossett. Please contact the selling agent or developer directly to obtain any information which may be available under the terms of The Energy Performance of Buildings (Certificates and Inspections) (England and Wales) Regulations 2007 or the Home Report if in relation to a residential property in Scotland.
*This is the average speed from the provider with the fastest broadband package available at this postcode. The average speed displayed is based on the download speeds of at least 50% of customers at peak time (8pm to 10pm). Fibre/cable services at the postcode are subject to availability and may differ between properties within a postcode. Speeds can be affected by a range of technical and environmental factors. The speed at the property may be lower than that listed above. You can check the estimated speed and confirm availability to a property prior to purchasing on the broadband provider's website. Providers may increase charges. The information is provided and maintained by Decision Technologies Limited. **This is indicative only and based on a 2-person household with multiple devices and simultaneous usage. Broadband performance is affected by multiple factors including number of occupants and devices, simultaneous usage, router range etc. For more information speak to your broadband provider.
Map data ©OpenStreetMap contributors.
