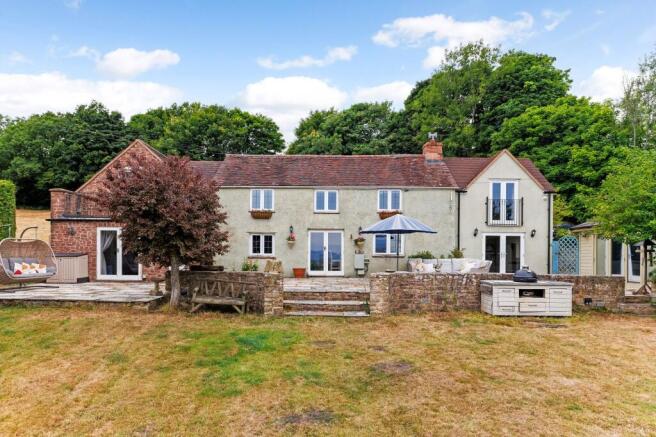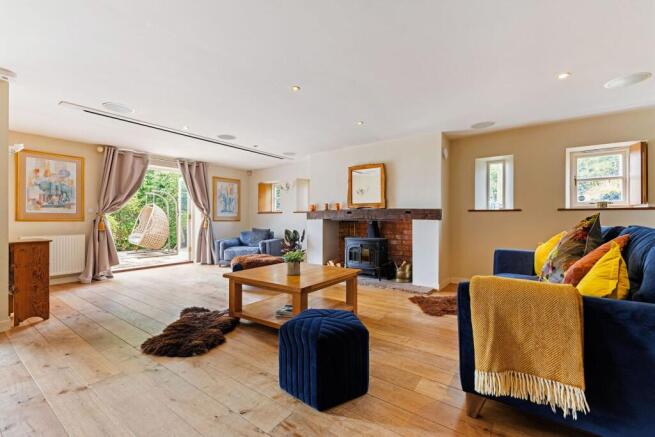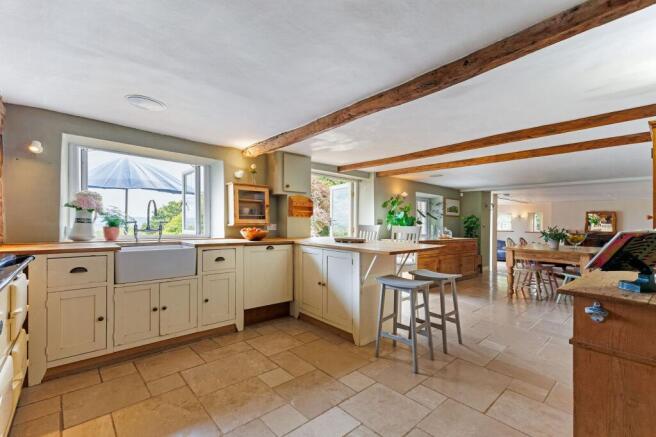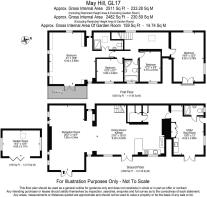May Hill, Longhope, GL17

- PROPERTY TYPE
Detached
- BEDROOMS
4
- BATHROOMS
3
- SIZE
2,511 sq ft
233 sq m
- TENUREDescribes how you own a property. There are different types of tenure - freehold, leasehold, and commonhold.Read more about tenure in our glossary page.
Freehold
Key features
- 4 Bedrooms | 3 Bath | 2 Reception Rooms | Outstanding Views | Large Garden | Rural | Parking
Description
Introducing a characterful four-bedroom detached home full of history and charm. Set on the slopes of much sought after May Hill, an area of outstanding natural beauty. Enjoying spectacular far-reaching views towards The Cotswolds, whilst offering a rare blend of period detail and timeless appeal throughout. Inside, you'll find a perfect blend of traditional features and modern comforts, creating a cosy and inviting atmosphere that makes you feel immediately at home. The property boasts spacious living areas, a kitchen/breakfast area and four well-appointed bedrooms offering comfort and privacy for the whole family. Whether you're entertaining guests or enjoying a quiet night in, this house is the ideal setting for all your moments.
Outside, the private terrace and garden is a true gem, with expansive views that will take your breath away. From the picturesque May Hill to the rolling Cotswolds, the scenery is simply spectacular in every season. Work from home in style in the garden office, relax in the breeze house with cedar shingle roof, canvas panels and heating creates the perfect outdoor dining experience for 8, or soak up the sun on the shaded sun deck surrounded by mature grapevines. The large private terrace is perfect for al fresco dining, while pond, orchard and wildflower garden add a touch of nature to your surroundings. With an electric car charger (currently disconnected) in the driveway and ample off-road parking, convenience meets beauty in this exceptional property.
EPC Rating: D
Reception Room
The sitting room is a warm and inviting space, full of charm and character. Oak flooring runs throughout, complementing the exposed brick fireplace with its rustic beam and log burner, perfect for cosy evenings. Double doors open directly onto the terrace, ideal for indoor-outdoor living during warmer months. Pretty picture windows overlook the adjoining fields, filling the room with natural light and offering a constant connection to the surrounding landscape. Open-plan to the dining room, the space flows beautifully, creating a relaxed and sociable atmosphere at the heart of the home.
Kitchen/Dining Room
The kitchen is a rustic and characterful space, combining charm with practicality. Traditional wooden units with a rich patina sit beneath worktops, while the fully reconditioned, oil fired AGA is set into the original fireplace, creating a striking focal point. There is also an original bread oven with cast iron door. Exposed brickwork, beams, and travertine stone floor add warmth and authenticity. A breakfast bar offers a casual spot for coffee, and a walk-in pantry provides extra storage. Double doors open onto the terrace, flooding the space with light and framing stunning countryside views. The kitchen flows into a generous dining area, which connects to the sitting room, with a staircase leading to the first floor.
Utility Room
The utility room is a well-equipped and practical space, fitted with a range of units that provide ample storage and workspace for everyday tasks. With dedicated laundry facilities and tiled flooring, it’s designed for functionality while maintaining the home’s rustic charm. The space also lends itself to a fantastic boot room, ideal for country living with space for coats, boots, and muddy paws, keeping the rest of the house clean and organised. The adjoining shower room/cloakroom adds further convenience, perfect for guests or outdoor use. Double doors from the utility area open onto the terrace, allowing for easy access to the garden and adding to the home’s seamless indoor-outdoor flow.
Shower Room/Cloakroom
Conveniently located off the utility room, the downstairs shower room/cloakroom includes a walk-in shower, WC, and basin, ideal for guests, outdoor use, or busy family life. A practical addition to the ground floor layout.
Principal Bedroom
The main bedroom is a spacious and charming retreat, designed to make the most of its stunning setting. Solid wood floors run underfoot, adding warmth and character, while low-level slit windows frame breathtaking views across the surrounding landscape, allowing natural light to gently filter in. A unique porthole window offers a lovely outlook over the rear land, adding a touch of individuality to the room. The double bedroom itself is generous in size, providing a calm and restful atmosphere. French doors open onto a delightful private balcony, an idyllic spot to enjoy your morning coffee or simply take in the peace and beauty of the countryside beyond. This is a room full of character and quiet appeal, with a strong connection to the home’s rural surroundings.
Ensuite Shower Room
The ensuite shower room is a functional space, designed for convenience and comfort. It features a shower cubicle, WC, and a wash hand basin, all set against a simple, neutral backdrop. Compact yet well laid out, the room is ideal for everyday use, offering a private and practical addition to the main bedroom. Natural light and subtle finishes ensure the space feels clean, bright, and easy to maintain.
Bedroom 2
This stunning second, double bedroom features a vaulted ceiling that enhances the sense of space and light, creating an airy and uplifting atmosphere. Enjoying a rare triple aspect, the room is bathed in natural light throughout the day, with windows framing picturesque views in every direction. Double doors open out to a juliet balcony, making full use of the breathtaking outlook and an ever-changing backdrop of countryside scenery. Generously proportioned, the room easily accommodates a double bed and furnishings, making it an ideal guest suite or luxurious second bedroom.
Bedroom 3
Bedroom three is a bright and welcoming double room, featuring whitewashed walls that enhance the sense of light and space. A pretty picture window frames views of the surrounding countryside, while a built-in window seat adds a charming touch, perfect for reading or simply enjoying the outlook. Well-proportioned, the room offers plenty of space for a double bed and additional furniture, making it ideal for guests or family use.
Bedroom 4
Bedroom four is a comfortable and airy double room, with whitewashed walls and a large picture window that brings in plenty of natural light and offers lovely views of the surrounding landscape. The simple, clean décor enhances the sense of space, making it a peaceful retreat. Well-sized and versatile, it’s ideal as a guest room or child’s bedroom.
Bathroom
The family bathroom is a bright and well-appointed space, combining traditional charm with everyday practicality. Rustic cherry wood floor adds warmth and character, complementing the classic fittings throughout. A beautiful picture window draws in natural light and offers a peaceful view, making the room feel both spacious and inviting. The bathroom includes a full-sized bath, situated under the window gives a wonderful feeling of being outside, with a separate shower for added convenience, a WC, and a wash hand basin.
Garden Room / Home Office
The garden room is a highly versatile outdoor structure, conveniently positioned close to the main house, making it ideal for everyday use. Currently used as a home office, it provides a quiet and private workspace away from the main living areas, perfect for remote working, creative pursuits, or simply a peaceful retreat. Bifold doors open fully to the garden, allowing natural light to flood the space and creating a seamless connection with the outdoors. Thoughtfully placed, this well-proportioned room offers year-round functionality and enhances the flexibility of the overall property.
Garden
Outside, the garden is full of charm and character, offering plenty of space to relax and enjoy the surroundings. There are extensive open views stretching towards May Hill and across the Cotswolds, creating a stunning backdrop throughout the seasons. A garden office with bi-folding doors provides an ideal spot to work from home, while a breeze house, sun deck shaded by mature grape vines, and a large patio offer various spaces for outdoor dining and unwinding. A small orchard features apple, cherry, plum, and walnut trees, and a wildflower garden sits just behind the house. The driveway includes an electric car charger, with additional parking available at the bottom of the garden.
Parking - Driveway
The property benefits from a gated driveway directly in front of the house, providing convenient off-street parking for one car. Further down the lane, there is additional off-road parking for two to three vehicles on a private tarmac area, ideal for guests or larger households. There is also a large wood framed shed for garden equipment storage.
- COUNCIL TAXA payment made to your local authority in order to pay for local services like schools, libraries, and refuse collection. The amount you pay depends on the value of the property.Read more about council Tax in our glossary page.
- Band: E
- PARKINGDetails of how and where vehicles can be parked, and any associated costs.Read more about parking in our glossary page.
- Driveway
- GARDENA property has access to an outdoor space, which could be private or shared.
- Private garden
- ACCESSIBILITYHow a property has been adapted to meet the needs of vulnerable or disabled individuals.Read more about accessibility in our glossary page.
- Ask agent
May Hill, Longhope, GL17
Add an important place to see how long it'd take to get there from our property listings.
__mins driving to your place
Get an instant, personalised result:
- Show sellers you’re serious
- Secure viewings faster with agents
- No impact on your credit score
Your mortgage
Notes
Staying secure when looking for property
Ensure you're up to date with our latest advice on how to avoid fraud or scams when looking for property online.
Visit our security centre to find out moreDisclaimer - Property reference 92f11c18-a732-4cbf-b57f-8481c3e757ad. The information displayed about this property comprises a property advertisement. Rightmove.co.uk makes no warranty as to the accuracy or completeness of the advertisement or any linked or associated information, and Rightmove has no control over the content. This property advertisement does not constitute property particulars. The information is provided and maintained by LA Agency, Cheltenham. Please contact the selling agent or developer directly to obtain any information which may be available under the terms of The Energy Performance of Buildings (Certificates and Inspections) (England and Wales) Regulations 2007 or the Home Report if in relation to a residential property in Scotland.
*This is the average speed from the provider with the fastest broadband package available at this postcode. The average speed displayed is based on the download speeds of at least 50% of customers at peak time (8pm to 10pm). Fibre/cable services at the postcode are subject to availability and may differ between properties within a postcode. Speeds can be affected by a range of technical and environmental factors. The speed at the property may be lower than that listed above. You can check the estimated speed and confirm availability to a property prior to purchasing on the broadband provider's website. Providers may increase charges. The information is provided and maintained by Decision Technologies Limited. **This is indicative only and based on a 2-person household with multiple devices and simultaneous usage. Broadband performance is affected by multiple factors including number of occupants and devices, simultaneous usage, router range etc. For more information speak to your broadband provider.
Map data ©OpenStreetMap contributors.




