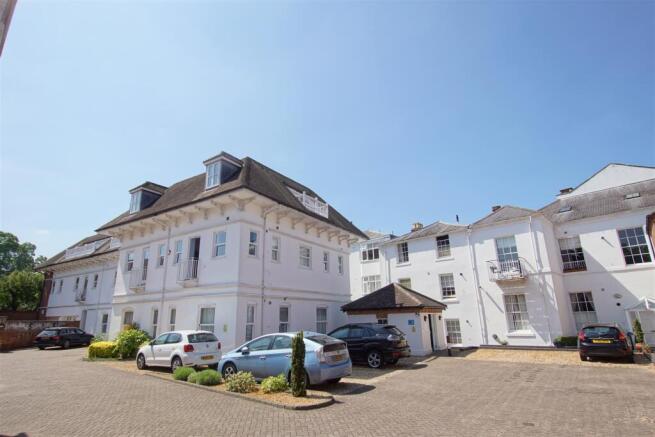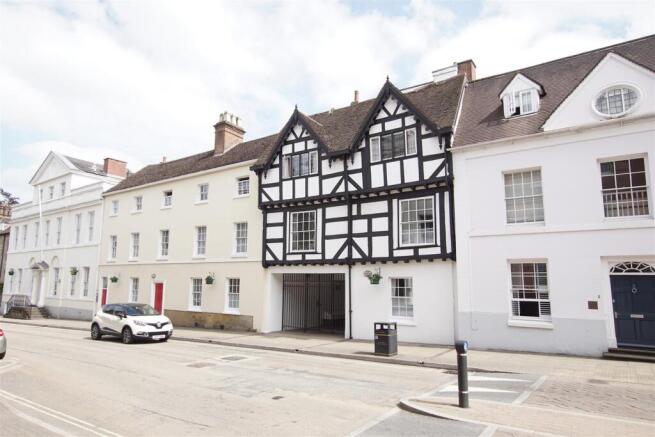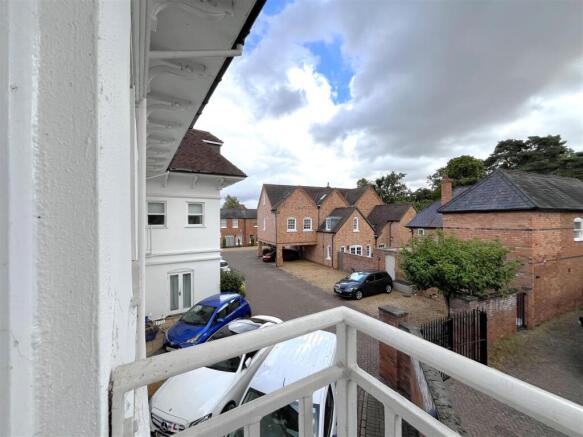Castle Lane, Warwick

Letting details
- Let available date:
- Now
- Deposit:
- £1,557A deposit provides security for a landlord against damage, or unpaid rent by a tenant.Read more about deposit in our glossary page.
- Min. Tenancy:
- Ask agent How long the landlord offers to let the property for.Read more about tenancy length in our glossary page.
- Let type:
- Long term
- Furnish type:
- Unfurnished
- Council Tax:
- Ask agent
- PROPERTY TYPE
Apartment
- BEDROOMS
3
- BATHROOMS
2
- SIZE
Ask agent
Key features
- Large First Floor Flat
- Town Centre Location
- Quiet Gated Community
- Off Road Allocated Parking
- Two Double Bedrooms
- Third Single Bedroom or Study
- Unfurnished
- Private Balcony Overlooking Gardens
- Managed by Agents
- Council Tax Band E
Description
Situated between the High Street and the historic Warwick Castle, this apartment benefits from a superb location, allowing easy access to local amenities, shops, and cultural attractions. The property also includes gated parking for one vehicle, adding an extra layer of security and convenience.
The deposit for this property will be £1557.00 additional to the first months rent. We would expect the income of the prospective tenant or combined income to be in excess of £40,500pa.
NO PETS
NO SMOKERS/VAPERS
NO SHARERS
Entrance - front door opens into communal reception hall with staircase rising to the first floor landing. Private door opens to the apartment.
Reception Hall - Long reception hall with tiled floor radiators and video telephone entry system.
Living Room - Spacious living room measures 5.9 m x 4.91 m with double windows affording views across towards the Castle estate and French door opening to small Juliet balcony.
Kitchen - stunning extensive fitted kitchen measures 5.93 m x 2.95 m, beautifully appointed with stonework surfacing and matching up stands and sink with mixer tap. Comprehensive range of base units incorporating 2 separate refrigerators, 2 separate freezers, two electric ovens, integrated Hotpoint washing machine, slimline dishwasher, and a comprehensive range of wall cupboards and larder cupboard.
Master Bedroom - master bedroom measures 6.37 m maximum reducing to 2.73 m x 5.93 m maximum with a range of study and wardrobe furniture, typical windows,
Ensuite - Ensuite shower room with fully tiled double shower cubicle wash and basin and low-level WC radiator and small heated towel rail
Bedroom Two - measures 5.26 m maximum reducing to 4.4 m x 3.45 m this room could be a bedroom or dining room with wood effect flooring, double glazed windows, downlights and door opening to a delightful balcony overlooking a small courtyard.
Bedroom Three - or could be a study measures 3.08 m x 2.11 m with wood effect flooring double sash windows, radiator, fitted wardrobe with hanging rail and shelves. Door opening to the airing cupboard with wall mounted Worcester gas fire central heating boiler.
Bathroom - has a paneled bath with mixer tap and shower attachment over, wash and basin with mixer tap, vanity unit with concealed system and low-level WC., heated towel rail and tiled floor and tile splash back.
Parking - Approached from Castle Lane is electronic gating giving access to the car parking area where we understand there is one allocated car parking space for the apartment. There is pedestrian access back to jury Street.
Brochures
Castle Lane, WarwickBrochure- COUNCIL TAXA payment made to your local authority in order to pay for local services like schools, libraries, and refuse collection. The amount you pay depends on the value of the property.Read more about council Tax in our glossary page.
- Band: E
- PARKINGDetails of how and where vehicles can be parked, and any associated costs.Read more about parking in our glossary page.
- Yes
- GARDENA property has access to an outdoor space, which could be private or shared.
- Yes
- ACCESSIBILITYHow a property has been adapted to meet the needs of vulnerable or disabled individuals.Read more about accessibility in our glossary page.
- Ask agent
Castle Lane, Warwick
Add an important place to see how long it'd take to get there from our property listings.
__mins driving to your place
Notes
Staying secure when looking for property
Ensure you're up to date with our latest advice on how to avoid fraud or scams when looking for property online.
Visit our security centre to find out moreDisclaimer - Property reference 34045066. The information displayed about this property comprises a property advertisement. Rightmove.co.uk makes no warranty as to the accuracy or completeness of the advertisement or any linked or associated information, and Rightmove has no control over the content. This property advertisement does not constitute property particulars. The information is provided and maintained by Margetts, Warwick. Please contact the selling agent or developer directly to obtain any information which may be available under the terms of The Energy Performance of Buildings (Certificates and Inspections) (England and Wales) Regulations 2007 or the Home Report if in relation to a residential property in Scotland.
*This is the average speed from the provider with the fastest broadband package available at this postcode. The average speed displayed is based on the download speeds of at least 50% of customers at peak time (8pm to 10pm). Fibre/cable services at the postcode are subject to availability and may differ between properties within a postcode. Speeds can be affected by a range of technical and environmental factors. The speed at the property may be lower than that listed above. You can check the estimated speed and confirm availability to a property prior to purchasing on the broadband provider's website. Providers may increase charges. The information is provided and maintained by Decision Technologies Limited. **This is indicative only and based on a 2-person household with multiple devices and simultaneous usage. Broadband performance is affected by multiple factors including number of occupants and devices, simultaneous usage, router range etc. For more information speak to your broadband provider.
Map data ©OpenStreetMap contributors.






