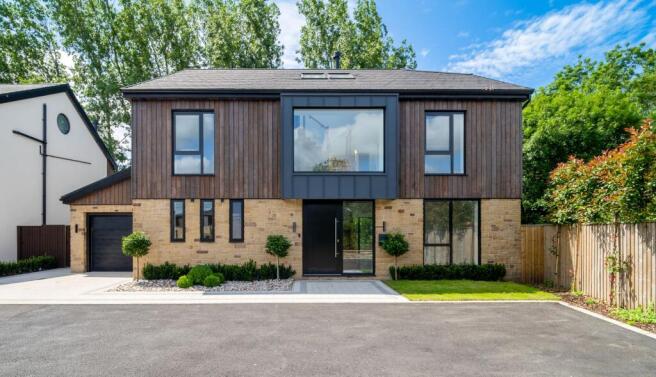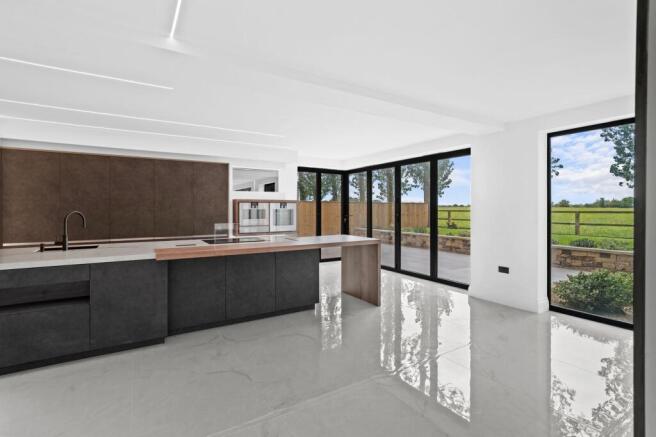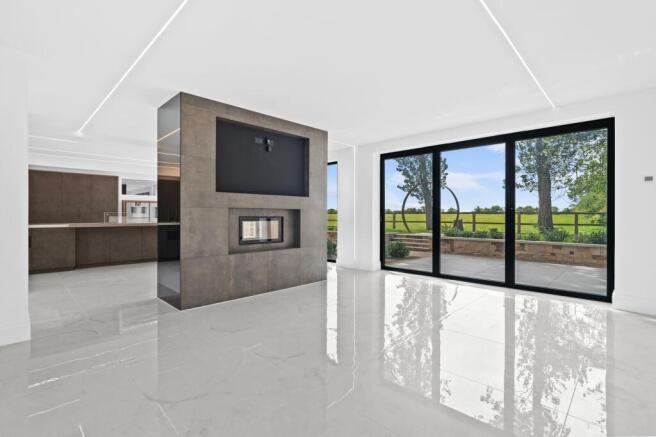
Fieldstone Gardens, Stalmine, FY6

- PROPERTY TYPE
Detached
- BEDROOMS
5
- BATHROOMS
3
- SIZE
2,573 sq ft
239 sq m
- TENUREDescribes how you own a property. There are different types of tenure - freehold, leasehold, and commonhold.Read more about tenure in our glossary page.
Freehold
Key features
- Stunning five-bedroom detached home with 2,573 sq. ft of elegant living over three floors, Part exchange considered, Stamp duty incentive available
- Exceptional open-plan kitchen, dining & living space featuring bespoke ULMO German kitchen and full-width bi-fold doors to rear garden
- Unique stone-built dual-aspect central fireplace with integral log burner creating a striking focal point and dividing the lounge area
- Spacious ground floor study/snug, guest WC, utility room, and welcoming entrance hallway with statement oak & glass staircase
- Four large double bedrooms on first floor, including a master with luxury en suite shower room and stylish family bathroom with bath and separate shower
- Entire second floor dedicated to breathtaking principal suite with vaulted ceilings, dressing area, and extraordinary four-piece Lusso en suite bathroom
- Landscaped rear garden with porcelain patios, turfed lawns, and open aspect views over tranquil countryside
- Integral single garage with remote-controlled electric door plus additional off-road parking
- Prime rural location offering peace and privacy yet excellent transport links — 15 minutes to Poulton-le-Fylde station and 25 minutes to M6
- Nearby ‘Outstanding’ rated Hambleton Primary Academy and a wealth of local amenities set in a picturesque semi-rural environment
Description
Woodview, Fieldstone Gardens
Stamp Duty Incentive - The sellers are offering a stamp duty incentive, providing buyers with extra value when purchasing this exceptional home. With luxury finishes, bespoke design, and a superb location, this property presents a rare opportunity to move into a high-spec family home with added benefits.
Set within the prestigious Fieldstone Gardens development in the heart of Stalmine, Woodview is a truly magnificent detached residence offering over 2,500 sq. ft of premium, architect-designed living across three meticulously planned floors. This five-bedroom home exudes style, serenity and substance — combining contemporary craftsmanship with timeless design principles. From the exquisite ULMO kitchen to the remarkable full-floor principal suite, Woodview redefines rural luxury for the modern family. Every element of this home has been carefully considered to create a lifestyle without compromise.
Open-Plan Living – A Seamless Space for Dining, Cooking and Entertaining
At the core of Woodview lies an extraordinary open-plan kitchen, dining and living area — an expansive, light-filled space that perfectly marries practicality with sophistication. Full-width bi-fold doors open out onto the rear patio and garden, inviting the outdoors in and flooding the room with natural light. It’s a space made for entertaining, relaxing, and everyday family life.
Crafted in partnership with ULMO Kitchens, the kitchen itself is a showpiece of cutting-edge design and functionality. At its centre, a striking ceramic-topped island with five-person breakfast bar creates a natural gathering point. Hand-built German cabinetry by Rempp offers seamless storage, while the suite of integrated Gaggenau appliances — including oven, combination microwave, warming drawer, fridge, freezer, dishwasher and induction hob — delivers professional-grade performance.
A Quooker Flex 3-in-1 tap provides instant boiling water, while a hidden workstation adds discreet, built-in practicality for busy households. Every element has been curated to bring elegance, precision and effortless living to the heart of the home.
The room’s defining architectural feature is the stunning stone-built, dual-aspect central fireplace — with an integral log burner, it forms an eye-catching focal point that both zones and warms the space. This beautifully crafted pillar separates the kitchen/dining area from a stylish lounge space on the opposite side, perfect for relaxing with a book or enjoying cosy evenings by the fire. Airy and spacious, yet rich in character, this is open-plan living at its very best.
Ground Floor – Elegant Reception, Flexible Living and Everyday Practicality
A wide, welcoming entrance hallway sets the tone for the home — light, luxurious, and finished with clean lines and timeless materials. The statement oak and glass staircase rises through the centre of the house, drawing the eye upward and offering an immediate sense of flow and space.
Off the hallway, a second reception room provides a peaceful, flexible space ideal for a home office, snug, creative studio or playroom. It’s a quiet contrast to the open-plan heart of the home, with soft carpeted flooring and a calm, neutral colour scheme offering total comfort.
Practicality is considered at every turn — a contemporary guest WC is tucked just off the hallway, while a separate utility room keeps laundry, cleaning and storage neatly out of sight. Internal access is available to the integral single garage, creating a seamless transition between interior and exterior life. Whether you’re arriving home, hosting guests or managing day-to-day life, the ground floor offers an effortless blend of beauty and function.
First Floor – Light-Filled Comfort and Exceptional Bedroom Space
Rising to the first floor, the landing is a standout feature in itself — beautifully lit by a full-height feature window that washes the staircase in natural light and gives the home a true sense of architectural finesse.
This level hosts four spacious double bedrooms, each designed with care and symmetry to provide comfort, peace and flexibility. The principal bedroom on this floor enjoys its own stylish en suite shower room — fully tiled, with high-end fixtures and fittings throughout.
The remaining bedrooms are served by a superb four-piece family bathroom, complete with walk-in shower, bath, vanity basin and WC — finished with illuminated feature recesses and a crisp, contemporary palette that brings a spa-like feel to everyday life. Every room feels light, private and refined — ideal for growing families, guests, or multi-generational living.
Second Floor – A Breathtaking Principal Suite with Dressing Area and Luxury En Suite
The entire second floor is devoted to an exceptional principal suite — a showstopping space that delivers the ultimate in privacy and indulgence. Vaulted ceilings, Velux roof windows, and striking architectural features such as porthole and castle-style windows make this room truly unique. Whether used as a luxurious bedroom sanctuary, a calm retreat, or a dual-purpose suite, this space has been designed to impress.
A generous dressing area provides bespoke storage and a boutique-hotel feel, flowing effortlessly into the outstanding four-piece en suite bathroom — designed and finished by Lusso to an exceptional standard. With a freestanding bath, large walk-in shower, twin basins and high-spec fixtures throughout, this en suite simply must be seen to be believed. It’s a space that transforms your everyday routine into something extraordinary.
Gardens & Grounds – Landscaped Luxury and Open Aspect Views
Externally, Woodview is just as refined. To the rear, the landscaped garden offers a blend of turfed lawns, porcelain patios and carefully planted borders — all finished to an exceptional standard. Designed for entertaining, relaxing, and spending time outdoors, this garden extends your living space into the open air.
Beyond the fence line, open countryside views offer a rare and peaceful backdrop — with fields and wildlife creating a true sense of connection to nature. Whether you’re dining alfresco, enjoying your morning coffee, or watching the seasons change, the garden at Woodview is an oasis of calm.
To the front, a neat approach leads to a single brick-built garage with remote-controlled electric door. Every inch of the plot reflects the quality found inside — understated, elegant and beautifully executed.
Location – Tranquil Surroundings with Outstanding Connections
Fieldstone Gardens occupies a rare and desirable setting — peaceful, private, and surrounded by nature, yet with excellent transport links that keep you connected to the wider region and beyond.
Just 15 minutes from Poulton-le-Fylde, you’ll find direct train links to Manchester in around an hour and London Euston in under three. The M6 motorway is reachable in approximately 25 minutes, while both Manchester and Liverpool airports are within an hour's drive.
Nearby Hambleton Primary Academy is rated ‘Outstanding’ by Ofsted, and the surrounding area offers local shops, cafes, traditional pubs and countryside walks in abundance. Whether you’re seeking serene rural living or a refined family base with exceptional access, Woodview delivers it all — in style.
EPC Rating: B
- COUNCIL TAXA payment made to your local authority in order to pay for local services like schools, libraries, and refuse collection. The amount you pay depends on the value of the property.Read more about council Tax in our glossary page.
- Ask agent
- PARKINGDetails of how and where vehicles can be parked, and any associated costs.Read more about parking in our glossary page.
- Yes
- GARDENA property has access to an outdoor space, which could be private or shared.
- Front garden,Rear garden
- ACCESSIBILITYHow a property has been adapted to meet the needs of vulnerable or disabled individuals.Read more about accessibility in our glossary page.
- Ask agent
Fieldstone Gardens, Stalmine, FY6
Add an important place to see how long it'd take to get there from our property listings.
__mins driving to your place
Get an instant, personalised result:
- Show sellers you’re serious
- Secure viewings faster with agents
- No impact on your credit score
Your mortgage
Notes
Staying secure when looking for property
Ensure you're up to date with our latest advice on how to avoid fraud or scams when looking for property online.
Visit our security centre to find out moreDisclaimer - Property reference c2a0f44f-bfe5-477f-a760-38aed6990ee9. The information displayed about this property comprises a property advertisement. Rightmove.co.uk makes no warranty as to the accuracy or completeness of the advertisement or any linked or associated information, and Rightmove has no control over the content. This property advertisement does not constitute property particulars. The information is provided and maintained by Fine & Country, Fylde Coast. Please contact the selling agent or developer directly to obtain any information which may be available under the terms of The Energy Performance of Buildings (Certificates and Inspections) (England and Wales) Regulations 2007 or the Home Report if in relation to a residential property in Scotland.
*This is the average speed from the provider with the fastest broadband package available at this postcode. The average speed displayed is based on the download speeds of at least 50% of customers at peak time (8pm to 10pm). Fibre/cable services at the postcode are subject to availability and may differ between properties within a postcode. Speeds can be affected by a range of technical and environmental factors. The speed at the property may be lower than that listed above. You can check the estimated speed and confirm availability to a property prior to purchasing on the broadband provider's website. Providers may increase charges. The information is provided and maintained by Decision Technologies Limited. **This is indicative only and based on a 2-person household with multiple devices and simultaneous usage. Broadband performance is affected by multiple factors including number of occupants and devices, simultaneous usage, router range etc. For more information speak to your broadband provider.
Map data ©OpenStreetMap contributors.





