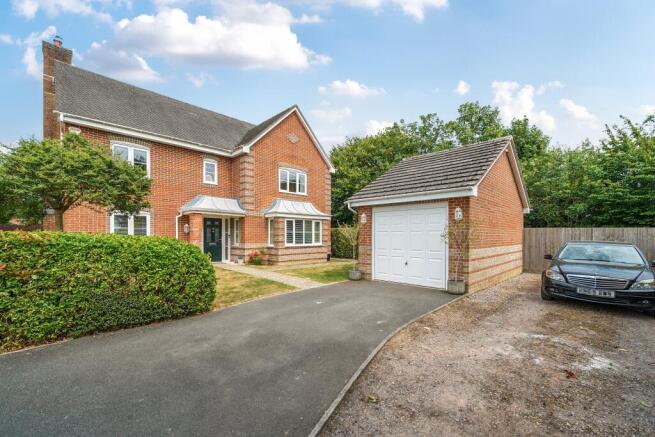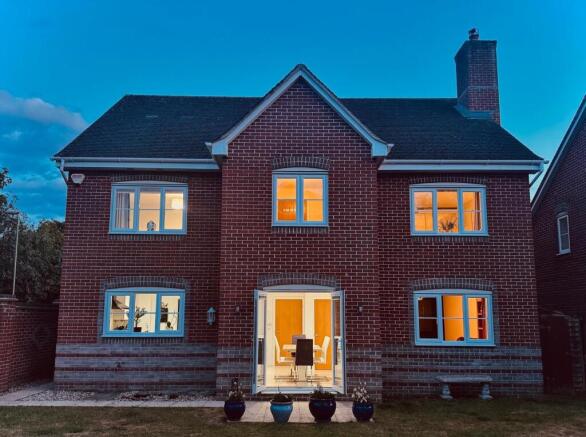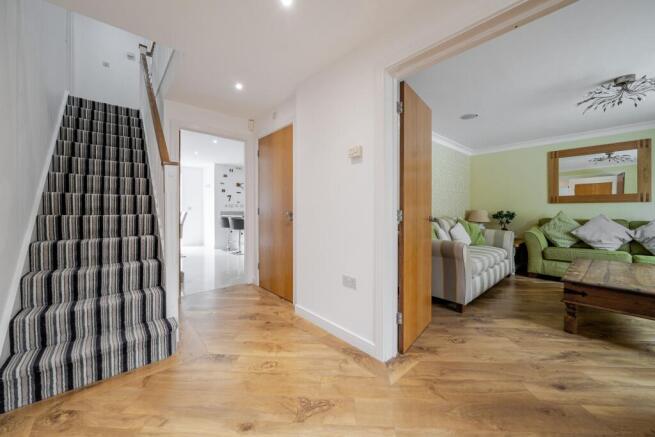
Dorset Crescent, Basingstoke, RG22

- PROPERTY TYPE
Detached
- BEDROOMS
5
- BATHROOMS
3
- SIZE
Ask agent
- TENUREDescribes how you own a property. There are different types of tenure - freehold, leasehold, and commonhold.Read more about tenure in our glossary page.
Freehold
Key features
- Exclusive double-fronted detached house
- Five spacious bedrooms
- Two reception rooms
- Luxury Paula Rosa kitchen with walnut cabinetry & granite worktops
- Luxury Paula Rosa utility room
- Three contemporary bathrooms
- Home office/study
- Private landscaped garden with patio area and a versatile summer house
- Detached garage and driveway providing off-road parking for up to four vehicles
- Stunning open countryside views over adjacent farmers’ fields
Description
Tucked away on a tranquil private road in Basingstoke’s prestigious Dorset Crescent, this exceptional double-fronted detached home offers a harmonious blend of seclusion, space, and style. Framed by rolling fields and open skies, it is a residence that invites calm a home designed for those who value privacy and the finer things in life.
This beautiful home features a generously sized reception room that is filled with natural light, thanks to a prominent front facing bay window that creates a bright and uplifting atmosphere throughout the day. The layout provides excellent versatility, offering ample space for both relaxed daily living and informal entertaining, the second reception has been thoughtfully designed to serve as both an elegant living space and a private cinema-style retreat. Discreet ceiling-mounted speakers and premium audio infrastructure enhance the cinematic experience, while the room’s proportions comfortably support a range of configurations, from relaxed seating to dedicated media setups. Whether you’re hosting guests or enjoying a quiet night in, this space effortlessly transitions from a bright, welcoming lounge to an immersive home cinema.
There is also a sleek and contemporary home office designed for productivity and style. This elegant workspace features bespoke high gloss built in cupboards offering an abundance of discreet storage. Perfectly positioned within the home, this room provides a serene retreat for professional or creative pursuits.
At the heart of the home lies this striking open-plan kitchen and dining space, expertly designed for both everyday living and sophisticated entertaining. The Paula Rosa kitchen exudes timeless elegance, showcasing a flawless combination of rich walnut cabinetry and high-gloss cream units, all beautifully complemented by gleaming granite worktops that offer both style and durability. The adjoining dining area seamlessly opens via French doors to the rear garden, offering effortless indoor-outdoor living perfect for summer entertaining.
Extending the kitchen’s premium aesthetic and practicality, the adjacent utility room continues the design theme with matching Paula Rosa cabinetry and granite surfaces. This dedicated space provides a discreet and functional area for laundry and additional storage, ensuring the main kitchen remains uncluttered and effortlessly stylish. Together, these spaces form a cohesive and luxurious hub ideal for modern family life.
A cloakroom completes the ground floor accommodation.
Upstairs, five spacious bedrooms offer ample accommodation for both family and guests. The principal bedroom has fitted wardrobes, an en-suite bathroom and offers uninterrupted views of farmland and countryside everchanging with the seasons. The second bedroom features an en-suite bathroom, while a well-appointed family bathroom serves the remaining rooms.
To the rear of the property you step into a beautifully maintained, private rear garden that offers the perfect blend of relaxation, entertaining, and outdoor living. Thoughtfully landscaped with a mix of lush lawn, paved patio, and vibrant planting, this peaceful space is ideal for enjoying long summer days or al fresco evenings. A standout feature is the charming detached summer house, painted in soft tones and finished with classic windows and a vaulted ceiling. This versatile space is perfect for use as a garden office, reading nook, or additional entertaining area. Step inside to discover a cosy retreat with natural light streaming in from multiple angles and a serene view of the garden. Whether you’re hosting a summer barbecue or enjoying a quiet morning coffee, this outdoor haven provides a perfect extension of the home.
To the front of the property is a detached garage and parking for several cars.
Dorset Crescent is perfectly positioned within easy reach of everyday essentials, including supermarkets, healthcare services, and local schools. For those who commute, the nearby M3 motorway ensures effortless access to both London and the South Coast, while Basingstoke train station provides frequent, high-speed rail connections to a variety of major destinations.
* The current owners had three lots off planning permission in place as follows:
1. Single story extension to rear of the property extending out about 3.00 meters allowing the kitchen, dining area and living room to be knocked though to achieve a large open plan living space.
2. Large garage to the front driveway adjoining to the existing garage.
3. Creating a balcony from Master bedroom with French doors overlooking farmland
All plans and information are available; the three-year planning application recently ran out and would need to re-applied for.*
EPC rating: C. Tenure: Freehold,
- COUNCIL TAXA payment made to your local authority in order to pay for local services like schools, libraries, and refuse collection. The amount you pay depends on the value of the property.Read more about council Tax in our glossary page.
- Band: F
- PARKINGDetails of how and where vehicles can be parked, and any associated costs.Read more about parking in our glossary page.
- Garage
- GARDENA property has access to an outdoor space, which could be private or shared.
- Private garden
- ACCESSIBILITYHow a property has been adapted to meet the needs of vulnerable or disabled individuals.Read more about accessibility in our glossary page.
- Ask agent
Energy performance certificate - ask agent
Dorset Crescent, Basingstoke, RG22
Add an important place to see how long it'd take to get there from our property listings.
__mins driving to your place
Explore area BETA
Basingstoke
Get to know this area with AI-generated guides about local green spaces, transport links, restaurants and more.
Get an instant, personalised result:
- Show sellers you’re serious
- Secure viewings faster with agents
- No impact on your credit score
Your mortgage
Notes
Staying secure when looking for property
Ensure you're up to date with our latest advice on how to avoid fraud or scams when looking for property online.
Visit our security centre to find out moreDisclaimer - Property reference P5324. The information displayed about this property comprises a property advertisement. Rightmove.co.uk makes no warranty as to the accuracy or completeness of the advertisement or any linked or associated information, and Rightmove has no control over the content. This property advertisement does not constitute property particulars. The information is provided and maintained by Belvoir, Basingstoke. Please contact the selling agent or developer directly to obtain any information which may be available under the terms of The Energy Performance of Buildings (Certificates and Inspections) (England and Wales) Regulations 2007 or the Home Report if in relation to a residential property in Scotland.
*This is the average speed from the provider with the fastest broadband package available at this postcode. The average speed displayed is based on the download speeds of at least 50% of customers at peak time (8pm to 10pm). Fibre/cable services at the postcode are subject to availability and may differ between properties within a postcode. Speeds can be affected by a range of technical and environmental factors. The speed at the property may be lower than that listed above. You can check the estimated speed and confirm availability to a property prior to purchasing on the broadband provider's website. Providers may increase charges. The information is provided and maintained by Decision Technologies Limited. **This is indicative only and based on a 2-person household with multiple devices and simultaneous usage. Broadband performance is affected by multiple factors including number of occupants and devices, simultaneous usage, router range etc. For more information speak to your broadband provider.
Map data ©OpenStreetMap contributors.






