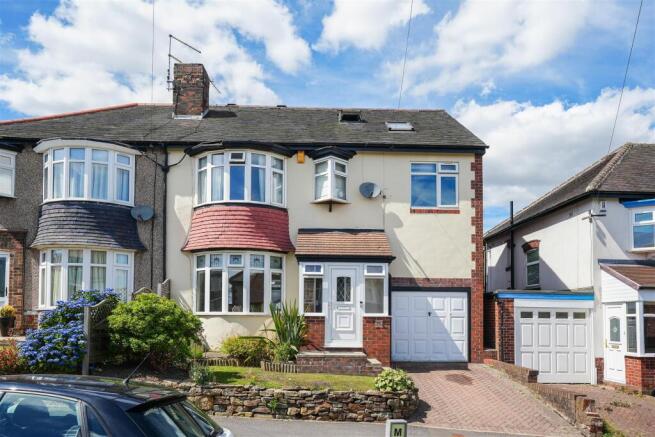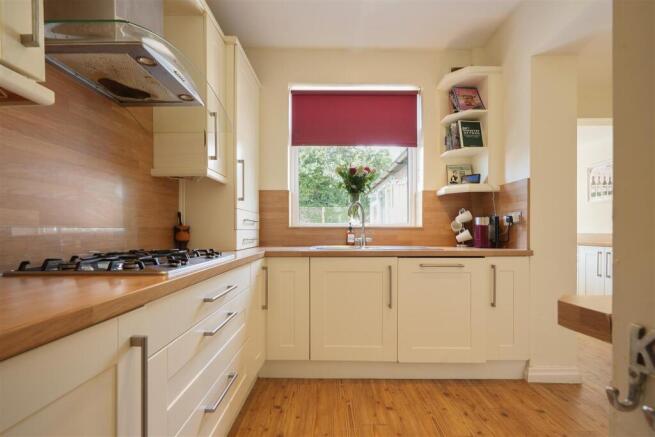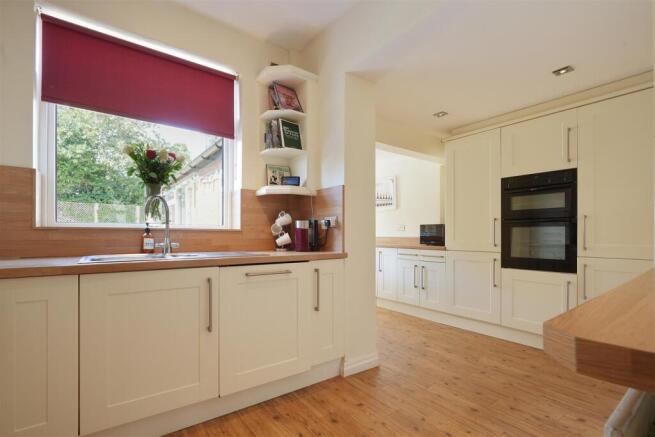
Cardoness Road, Crosspool

- PROPERTY TYPE
Semi-Detached
- BEDROOMS
5
- BATHROOMS
2
- SIZE
Ask agent
- TENUREDescribes how you own a property. There are different types of tenure - freehold, leasehold, and commonhold.Read more about tenure in our glossary page.
Freehold
Key features
- Spacious family home
- Over 1,500ft2 of living space
- Two reception rooms
- Extended kitchen
- Conservatory
- Three double bedrooms and two single bedrooms
- Large principal bedroom with en suite
- Downstairs WC
- Off street parking and garage
- Within the catchment area of popular schools
Description
Lounge - 3.81m x 3.30m (12'6 x 10'10) -
Dining Room - 3.61m x 3.20m (11'10 x 10'6) -
Kitchen - 2.62m x 2.41m (8'7 x 7'11) -
Breakfast Room - 5.11m x 2.18m (16'9 x 7'2) -
Conservatory - 3.30m x 2.18m (10'10 x 7'2) -
Downstairs Wc -
Bedroom - 3.45m x 3.30m (11'4 x 10'10) -
Bedroom - 3.61m x 3.20m (11'10 x 10'6) -
Bedroom - 4.22m x 2.18m (13'10 x 7'2) -
Bedroom - 2.69m x 2.18m (8'10 x 7'2) -
Bathroom - 2.69m x 2.41m (8'10 x 7'11) -
Bedroom - 5.72m x 4.09m (18'9 x 13'5) -
En Suite - 5.72m x 4.09m (18'9 x 13'5) -
WHAT THE OWNER SAYS
"We moved into the house in 1987 and have loved living here. We were attracted to the house by the flat garden and spacious rooms as well as the area of Crosspool, which we love with its close distance to the Peak District and also the centre of Sheffield. All our 3 children have attended Lydgate Infant and Tapton school, which has been great for our kids with no issues. They are all grown up and moved out now, so it’s time to downsize. My favourite aspect of the house is the garden, which gets the sun all day, particularly in the late afternoon/evening. We have enjoyed many Al fresco meals/drinks as the sun stays on this part till it goes down. The road is a very quiet road, and as soon as we moved in, we knew we’d made the right decision to choose this road. It’s a short walking distance to the bus stop and the many amenities of Crosspool centre."
You enter via a handy porch into a welcoming hallway that sets the tone, bright, well-proportioned and practical. To the front, the lounge is a calm and cosy space with a bay window, picture rail detailing and a feature gas fire, perfect for unwinding in the evenings. Further along the hallway, the dining room offers space to gather and host, whether it’s a lively dinner party or a laid-back Sunday roast, with French doors that open directly onto the patio and garden beyond.
The kitchen is the heart of the home, extended into an L-shape to offer more worktop and storage space, with classic shaker-style units and views out to the garden. It’s fully equipped with a range of integrated appliances, and there’s even space for both a washer and dryer. At the far end, the conservatory is a peaceful spot for morning coffee, overlooking the garden and catching the light throughout the day.
Upstairs, the first floor offers four bedrooms. The second bedroom, at the front of the house, is a bright and spacious double with a bay window and built-in wardrobes, ideal as the main bedroom for a teenager or a generous guest room. Overlooking the garden, the third bedroom is also a well-proportioned double with a peaceful feel, perfect for winding down at the end of the day. The fourth bedroom is a large single at the front, with built-in storage and room to grow into, while the fifth bedroom is currently used as a home office. The family bathroom on this floor includes a corner bath, separate shower, washbasin and built-in storage.
Up on the second floor, the principal bedroom spans the top of the house and provides a real sense of privacy and calm. With generous fitted wardrobes, plenty of floor space and a large en suite with a shower, WC and washbasin, it’s a true retreat from the rest of the home.
Outside, the rear garden is a real highlight. A paved patio just off the dining room is ideal for al fresco dining in the evening sun, while the lawn and flowerbeds offer space for children to play or green fingers to thrive. At the back, a raised deck catches the morning and afternoon sun, great for that morning brew.
General information
The property is freehold
Crosspool is an incredibly popular suburb west of Sheffield City Centre. Its popularity is due to its easy access to the city centre, many hospitals and both universities, as well as the surrounding stunning countryside including Redmires Reservoirs, Wyming Brook, Rivelin Valley and even Ladybower Reservoir. Another attractive feature is the local schools, rated good or outstanding by Ofsted across all age groups. Within Crosspool, you’ll find a brilliant range of independent businesses including Valencia Tapas restaurant, Aesthete and Hudsons cafés, and Crosspool Social coffee shop. There’s also Piper’s Artisan Sausages, Philip James Butchers, Crosspool Pet Supplies, a pharmacy, a dentist, hairdressers, and convenient local shops like GT News, Tesco and Spar.
Brochures
Cardoness Road, Crosspool- COUNCIL TAXA payment made to your local authority in order to pay for local services like schools, libraries, and refuse collection. The amount you pay depends on the value of the property.Read more about council Tax in our glossary page.
- Band: C
- PARKINGDetails of how and where vehicles can be parked, and any associated costs.Read more about parking in our glossary page.
- Yes
- GARDENA property has access to an outdoor space, which could be private or shared.
- Yes
- ACCESSIBILITYHow a property has been adapted to meet the needs of vulnerable or disabled individuals.Read more about accessibility in our glossary page.
- Ask agent
Cardoness Road, Crosspool
Add an important place to see how long it'd take to get there from our property listings.
__mins driving to your place
Get an instant, personalised result:
- Show sellers you’re serious
- Secure viewings faster with agents
- No impact on your credit score
Your mortgage
Notes
Staying secure when looking for property
Ensure you're up to date with our latest advice on how to avoid fraud or scams when looking for property online.
Visit our security centre to find out moreDisclaimer - Property reference 34036098. The information displayed about this property comprises a property advertisement. Rightmove.co.uk makes no warranty as to the accuracy or completeness of the advertisement or any linked or associated information, and Rightmove has no control over the content. This property advertisement does not constitute property particulars. The information is provided and maintained by Cocker and Carr Ltd, Sheffield. Please contact the selling agent or developer directly to obtain any information which may be available under the terms of The Energy Performance of Buildings (Certificates and Inspections) (England and Wales) Regulations 2007 or the Home Report if in relation to a residential property in Scotland.
*This is the average speed from the provider with the fastest broadband package available at this postcode. The average speed displayed is based on the download speeds of at least 50% of customers at peak time (8pm to 10pm). Fibre/cable services at the postcode are subject to availability and may differ between properties within a postcode. Speeds can be affected by a range of technical and environmental factors. The speed at the property may be lower than that listed above. You can check the estimated speed and confirm availability to a property prior to purchasing on the broadband provider's website. Providers may increase charges. The information is provided and maintained by Decision Technologies Limited. **This is indicative only and based on a 2-person household with multiple devices and simultaneous usage. Broadband performance is affected by multiple factors including number of occupants and devices, simultaneous usage, router range etc. For more information speak to your broadband provider.
Map data ©OpenStreetMap contributors.





