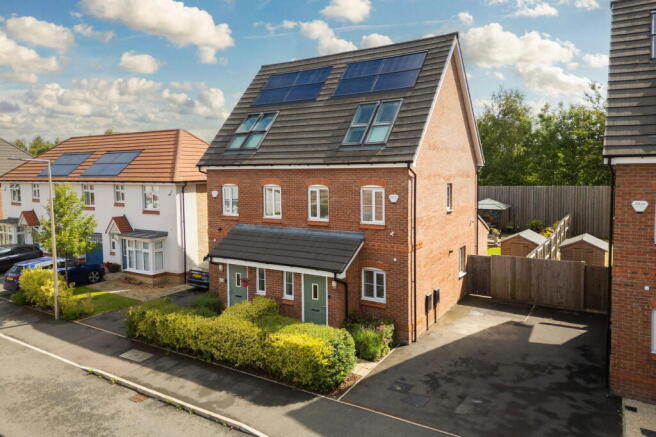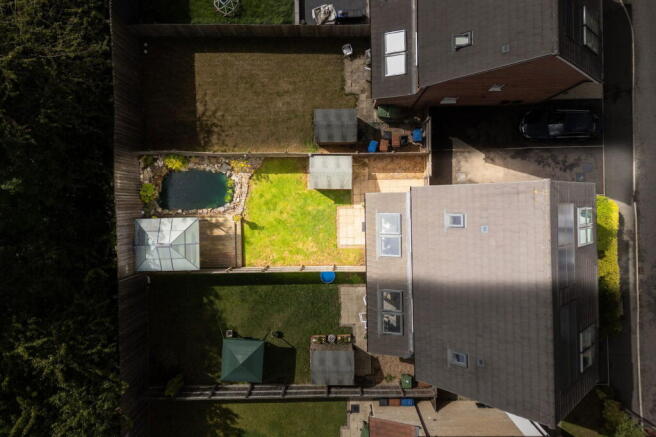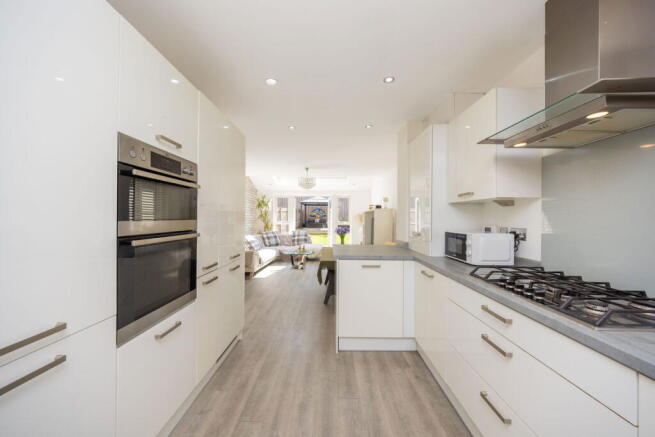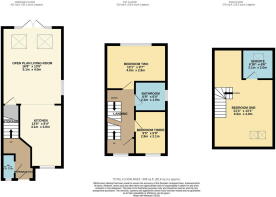Eastbourne Crescent, Stockport, Greater Manchester, SK5 8BJ

- PROPERTY TYPE
Semi-Detached
- BEDROOMS
3
- BATHROOMS
2
- SIZE
999 sq ft
93 sq m
- TENUREDescribes how you own a property. There are different types of tenure - freehold, leasehold, and commonhold.Read more about tenure in our glossary page.
Ask agent
Key features
- No chain
- Modern semi detached home
- Recently constructed in 2019
- Ideal starter home
- Three bedrooms with a huge principal bedroom in the loft
- Family bathroom, en-suite and downstairs WC
- Living room flooded with natural light
- Popular development with amazing neighbours
- Large enclosed garden with pond
- QUOTE GY0737
Description
Do you know what first buyers always ask me? They say "Gareth, we want a no chain modern house, recently built, on a quiet development, three big bedrooms, space to work from home, two bathrooms and WC, off road parking, large living room, ready to move into, beautiful gardens, lots of light, fantastic neighbours, space for the family grow, low energy bills and we want it at an affordable price" and I normally say I can't make that happen ... until today! First time buyers get ready because this one answers all your needs and wants.
This beautiful home has everything that a first time buyer could want but it would also be perfect for downsizers, relocators, investors, families, young professionals and more. Not many houses can boast that sort of range!
You know you're onto a winner straight away as the property was constructed in 2019 by Countryside and these vendors owning it from new. Driving onto Blackberry Point you are greeted by a range of modern homes of all shapes and sizes but we're confident this is the cream of the crop with a generous plot and modern three storey living at it's finest.
You'll walk in through the front door and immediately start seeing why modern homes stand out from the crowd, you've got a downstairs WC to your left (essential!) and the door to the kitchen to the right. The kitchen is immaculately presented and perfect for cooking while keeping the conversation flowing with the other half in the living room or simply keeping an eye on the kids playing in the garden or out front. With the living room being open to the kitchen both rooms are flooded with natural light from the skylights and double doors in the living room and the window in the kitchen, the dual aspect means you're going to a bright living space whatever the weather.
Onto the living room, you are open plan which is what buyers want in the market because you can have space for a dining table plus large sofa like my vendors but there is more than enough space to reconfigure the space to make space for kids, home working or more. Just imagine the parties you could throw in this space though which leads perfectly onto the garden which is accessed via the double doors from the living room. This house isn't just about the exciting stuff it's got the boring things you wouldn't consider like a generous storage cupboard under the stairs accessed via the living room and an excellent EPC rating too saving you money over the years.
Upstairs there is a second bedroom bigger than your current main bedroom and a smaller single bedroom that would be the ideal home office but is bigger than you would expect for a third bed. This floor is finished off with a gorgeous bathroom suite.
Finally the pièce de résistance has to be the bedroom up on the top floor which truly is something special. Currently housing a super king size bed, there is still more than enough space for activities, so many activities (and bedroom furniture too of course). Again though this space is vast and could be utilised differently, ideal space for a cot while the baby is young, working from home if you need to be away from the noise downstairs, you could even go with a projector for movie night or of course the boring option is plenty of space for wardrobes, drawers and dressing tables. There is of course the en-suite that accompanies every good principal bedroom too up here.
Back out to that garden, and what a garden it is. Believed to be one of the largest gardens on the development, you'll be blessed with a smart decking area with covered seating, lawns to let the dogs or kids run around on and a pond to the rear which until recently housed fish. This looks like the perfect garden to host the family BBQs but could also be ideal for you sun chasers. To the side there is also tandem parking for two cars.
But a house isn't the only thing that makes a home - this development really is the epitome of modern neighbourhoods! It's got the quiet roads for the kids to play out in, the WhatsApp and community pages to keep in contact and look after each other and it's also got the location! You're a short stroll from Brinnington train station, a quick hob onto the motorway as well as several bus routes meaning you're in the heart of the action and only even a short trip away from the commuter hubs like the Trafford Centre, Manchester Airport, Media City and more.
Honestly, if you are a first time buyer what more are you waiting for? Pick up the phone and quote GY0737 straight away to get your viewing booked in.
FAQs
Reason for Selling: Relocating
Tenure: Freehold (no ongoing finance commitments)
Council Tax Band: C
Built: 2019 by Countryside
Vendor's favourite features: “We’ve loved this home, it’s been our sanctuary in a mad world. Inside is very much my domain and he has loved our garden making it a stunning oasis as well as creating a beautiful pond from scratch - we’ve poured all our love into it and know the next buyer will have an amazing home (and pond!)”
Note for buyers
Remember to follow on Facebook, Instagram and TikTok on @gysellshomes for all the latest property launches, hint, tips, local insight and general estate agent nonsense.
Prior to any sale being formally agreed any prospective purchaser will be required to provide evidence of funds as well as complete a third party anti-money laundering check to comply with all regulations. These checks at time of writing are £30 per anti money laundering check completed for each prospective purchaser.
While great care has been taken to produce this advertisement, it is the buyer’s responsibility to verify all information is correct and that all services and goods are in working order. These details were produced in conjunction with the vendor to ensure accuracy however this is not a guarantee and does not form the part of any contract going forward. Any measurements and coloured plots taken are purely for display purposes and can be classed as approximates, the buyer should verify these measurements independently.
- COUNCIL TAXA payment made to your local authority in order to pay for local services like schools, libraries, and refuse collection. The amount you pay depends on the value of the property.Read more about council Tax in our glossary page.
- Band: C
- PARKINGDetails of how and where vehicles can be parked, and any associated costs.Read more about parking in our glossary page.
- Driveway
- GARDENA property has access to an outdoor space, which could be private or shared.
- Yes
- ACCESSIBILITYHow a property has been adapted to meet the needs of vulnerable or disabled individuals.Read more about accessibility in our glossary page.
- Ask agent
Eastbourne Crescent, Stockport, Greater Manchester, SK5 8BJ
Add an important place to see how long it'd take to get there from our property listings.
__mins driving to your place
Get an instant, personalised result:
- Show sellers you’re serious
- Secure viewings faster with agents
- No impact on your credit score
Your mortgage
Notes
Staying secure when looking for property
Ensure you're up to date with our latest advice on how to avoid fraud or scams when looking for property online.
Visit our security centre to find out moreDisclaimer - Property reference S1391426. The information displayed about this property comprises a property advertisement. Rightmove.co.uk makes no warranty as to the accuracy or completeness of the advertisement or any linked or associated information, and Rightmove has no control over the content. This property advertisement does not constitute property particulars. The information is provided and maintained by eXp UK, North West. Please contact the selling agent or developer directly to obtain any information which may be available under the terms of The Energy Performance of Buildings (Certificates and Inspections) (England and Wales) Regulations 2007 or the Home Report if in relation to a residential property in Scotland.
*This is the average speed from the provider with the fastest broadband package available at this postcode. The average speed displayed is based on the download speeds of at least 50% of customers at peak time (8pm to 10pm). Fibre/cable services at the postcode are subject to availability and may differ between properties within a postcode. Speeds can be affected by a range of technical and environmental factors. The speed at the property may be lower than that listed above. You can check the estimated speed and confirm availability to a property prior to purchasing on the broadband provider's website. Providers may increase charges. The information is provided and maintained by Decision Technologies Limited. **This is indicative only and based on a 2-person household with multiple devices and simultaneous usage. Broadband performance is affected by multiple factors including number of occupants and devices, simultaneous usage, router range etc. For more information speak to your broadband provider.
Map data ©OpenStreetMap contributors.




