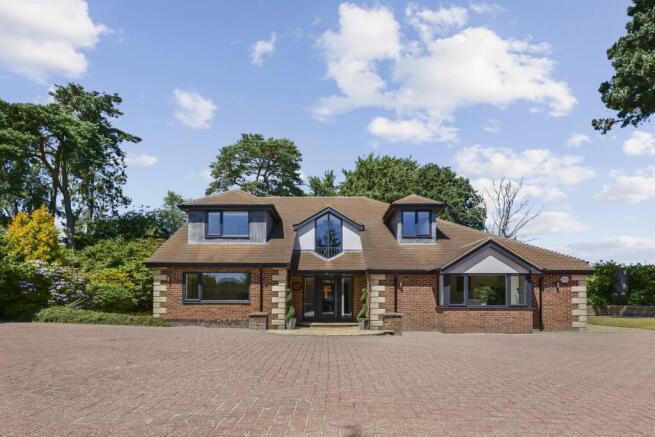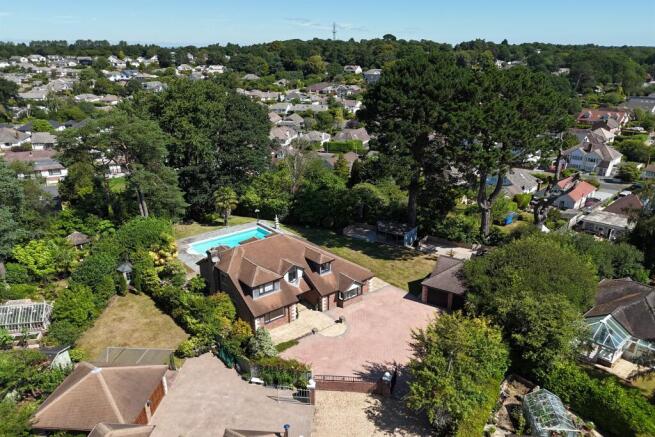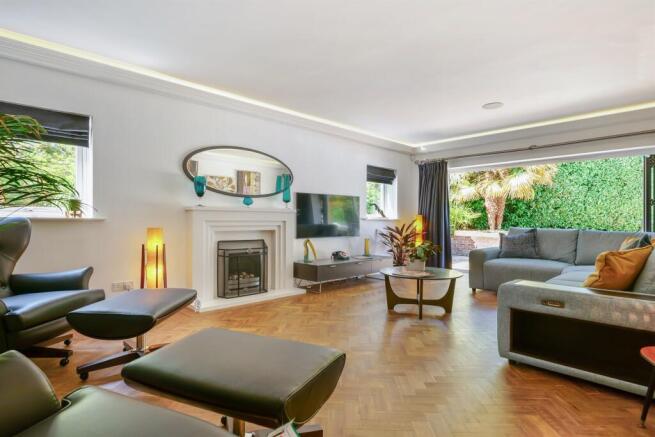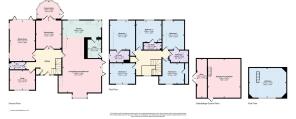
Broadstone

- PROPERTY TYPE
Detached Bungalow
- BEDROOMS
5
- BATHROOMS
3
- SIZE
Ask agent
- TENUREDescribes how you own a property. There are different types of tenure - freehold, leasehold, and commonhold.Read more about tenure in our glossary page.
Freehold
Key features
- Constructed in 2000
- Previous Planning Permission Granted
- High Energy Efficiency
- Heated Outdoor Swimming Pool
- Detached Double Garage Conversion with Loft Room
- Situated in a Highly Sought After Location
Description
Welcome to Witsend, an impressive detached home situated at the end of a private road in an extremely sought after location within the Broadstone area. It offers complete seclusion within the 0.65-acre plot, with the convenience of remaining walking distance from the village centre of which offers various amenities to include shops, independent restaurants and pubs, and a Championship golf club. The home is located within a short distance of many highly regarded schools in the area, including the private schools such as Canford, Dumpton and Castle Court.
The home itself offers over 3,500 square foot of accommodation across two floors, with impressive garage conversion and various outbuildings.
On entering the property you are welcomed by the central reception hall, with beautiful vaulted ceiling and beginning the well-proportioned feel that continues throughout the home by opening onto all reception rooms.
A large open plan living/dining room/kitchen features with underfloor heating and triple aspect overlooking the secluded wrap-around plot. Whether its for family dining or hosting guests, this space offers a perfect 'hub of the house'. The kitchen itself comprises of a comprehensive range of matching base and eye level units with various integrated appliances, to include; two fridges, two freezers, two ovens, a dishwasher, wine cooler and coffee maker, in addition to two sinks. The separate utility room provides further storage with space for a washing machine and tumble dryer.
The sitting room has been tastefully redecorated in recent years, providing a cosier retreat for the evenings with an element of indoor-outdoor living remaining from the bi-fold doors leading onto the large patio area.
There is a separate dining room offering an ideal formal dining space, with ambient LED lighting and space for a 10 person dining table. French doors lead onto the conservatory, in turn hosting pleasant views across the rear of the plot.
The study benefits from bespoke fitted units throughout, providing a perfect work-from-home space. The cloakroom sits adjacent to the study, offering flexibility to utilise this as a ground floor bedroom.
Upstairs, there are five well-proportioned bedrooms with fitted furniture throughout, accessed via a beautiful galleried landing area with unique window providing a pleasant frontal aspect.
The principal bedroom is a generously sized double room benefitting from modern fitted furniture and en-suite shower room with underfloor heating and 'his-and-her' sinks.
Bedroom 2 similarly benefits from fitted furniture throughout and modern, three-piece en-suite shower room. Bedrooms 3, 4 and 5 all benefit from being double rooms. The family bathroom comprises a modern three-piece suite with bath, and jack-and-jill door onto bedroom 3.
Outside:
On approaching the property you are welcomed by electric gates, opening onto the generous driveway, of which offers parking for numerous vehicles. The plot is primarily laid to lawn and extends to a total of 0.65 acres, wrapping around the property to provide a sense of space and seclusion, with large patio area to the rear surrounding the 30' x 18' heated swimming pool with electric pool cover.
There is a large decked area to enjoy the evening sun, with a covered area which was previously utilised as an outdoor cinema. Various outbuildings include the summerhouse and BBQ cabin.
The garage has been converted, fully insulated and soundproofed to create an additional reception room with stairs to the loft room. This offers great potential to create a self-contained annexe for dual-family living, or an additional income opportunity.
Additional Information
Tenure: Freehold
Council Tax Band G
Double Glazing
Parking: Driveway
Utilities: Mains Electricity
Mains Gas - Gas central heating
Mains Water
Drainage: Mains Drainage
Broadband: Refer to ofcom website
Mobile Signal: Refer to ofcom website
Flood Risk: For more information refer to gov.uk, check long term flood risk
ALL MEASUREMENTS QUOTED ARE APPROX. AND FOR GUIDANCE ONLY. THE FIXTURES, FITTINGS & APPLIANCES HAVE NOT BEEN TESTED AND THEREFORE NO GUARANTEE CAN BE GIVEN THAT THEY ARE IN WORKING ORDER. YOU ARE ADVISED TO CONTACT THE LOCAL AUTHORITY FOR DETAILS OF COUNCIL TAX. PHOTOGRAPHS ARE REPRODUCED FOR GENERAL INFORMATION AND IT CANNOT BE INFERRED THAT ANY ITEM SHOWN IS INCLUDED.
These particulars are believed to be correct but their accuracy cannot be guaranteed and they do not constitute an offer or form part of any contract.
Solicitors are specifically requested to verify the details of our sales particulars in the pre-contract enquiries, in particular the price, local and other searches, in the event of a sale.
VIEWING
Strictly through the vendors agents Goadsby
Brochures
Brochure- COUNCIL TAXA payment made to your local authority in order to pay for local services like schools, libraries, and refuse collection. The amount you pay depends on the value of the property.Read more about council Tax in our glossary page.
- Band: G
- PARKINGDetails of how and where vehicles can be parked, and any associated costs.Read more about parking in our glossary page.
- Yes
- GARDENA property has access to an outdoor space, which could be private or shared.
- Yes
- ACCESSIBILITYHow a property has been adapted to meet the needs of vulnerable or disabled individuals.Read more about accessibility in our glossary page.
- Ask agent
Broadstone
Add an important place to see how long it'd take to get there from our property listings.
__mins driving to your place
Get an instant, personalised result:
- Show sellers you’re serious
- Secure viewings faster with agents
- No impact on your credit score
Your mortgage
Notes
Staying secure when looking for property
Ensure you're up to date with our latest advice on how to avoid fraud or scams when looking for property online.
Visit our security centre to find out moreDisclaimer - Property reference 1174058. The information displayed about this property comprises a property advertisement. Rightmove.co.uk makes no warranty as to the accuracy or completeness of the advertisement or any linked or associated information, and Rightmove has no control over the content. This property advertisement does not constitute property particulars. The information is provided and maintained by Goadsby, Broadstone. Please contact the selling agent or developer directly to obtain any information which may be available under the terms of The Energy Performance of Buildings (Certificates and Inspections) (England and Wales) Regulations 2007 or the Home Report if in relation to a residential property in Scotland.
*This is the average speed from the provider with the fastest broadband package available at this postcode. The average speed displayed is based on the download speeds of at least 50% of customers at peak time (8pm to 10pm). Fibre/cable services at the postcode are subject to availability and may differ between properties within a postcode. Speeds can be affected by a range of technical and environmental factors. The speed at the property may be lower than that listed above. You can check the estimated speed and confirm availability to a property prior to purchasing on the broadband provider's website. Providers may increase charges. The information is provided and maintained by Decision Technologies Limited. **This is indicative only and based on a 2-person household with multiple devices and simultaneous usage. Broadband performance is affected by multiple factors including number of occupants and devices, simultaneous usage, router range etc. For more information speak to your broadband provider.
Map data ©OpenStreetMap contributors.





