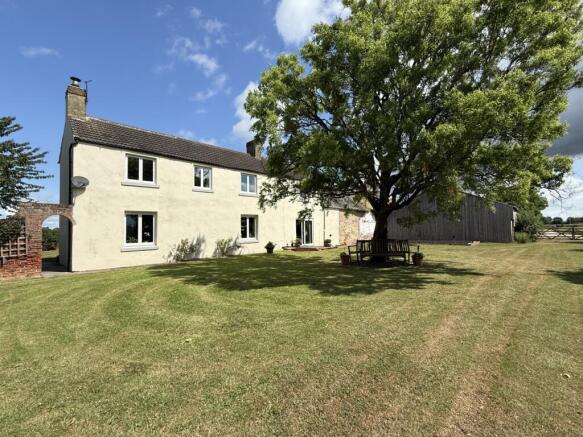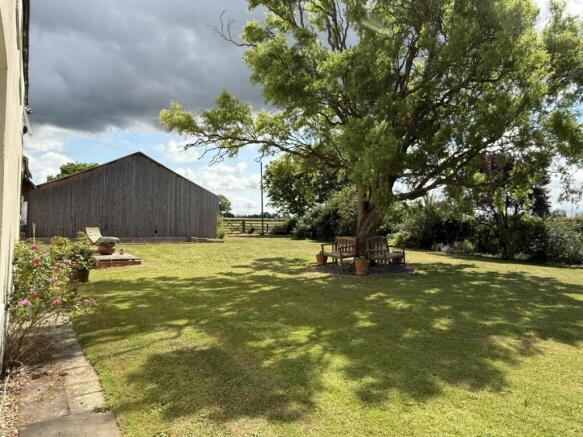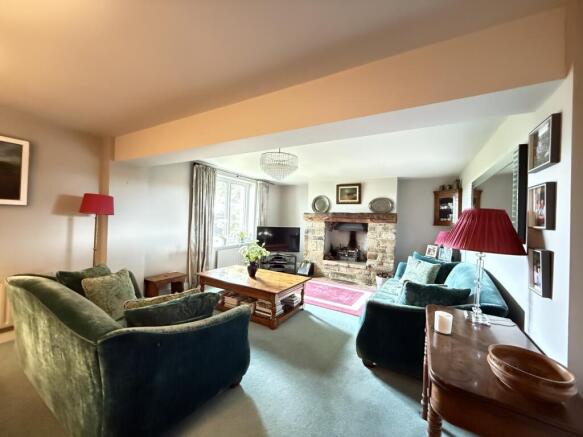
, Eaglescliffe, Cleveland, TS16

- PROPERTY TYPE
Farm House
- BEDROOMS
4
- BATHROOMS
1
- SIZE
Ask agent
- TENUREDescribes how you own a property. There are different types of tenure - freehold, leasehold, and commonhold.Read more about tenure in our glossary page.
Freehold
Key features
- Farmhouse, Farm Buildings and Land
- Four Bedroom Farmhouse
- 55.72 Acres of Land
- Range of Agricultural Buildings
- Close to Durham Tees Valley Airport
- Good Road Links
- Planning Permission for Expansion of The Farmhouse
- Countryside Views
Description
For Sale as a Whole or in Two Lots
A wonderful opportunity to purchase this desirable four bedroom farmhouse together with farm buildings and approximately 55.72 acres of land.
Located on the outskirts of Eaglescliffe on a good sized plot, close to Durham Tees Valley International Airport. Local shops and schools are available in Eaglescliffe and a good network of roads provide quick access to Yarm, Stockton-on-Tees and Darlington where there is a Main Line Railway Station with direct trains available to London Kings Cross and Edinburgh.
LOT ONE (Red)
Farmhouse, Farm Buildings and 45.74 Acres of thereabouts
The Farmhouse
The farmhouse is beautifully presented and briefly comprises: Entrance Hall, Cloakroom, Rear Entrance/Utility, Large Open Plan Kitchen/Dining Kitchen, Inner Hall, Study and Living Room. First Floor: Landing, Four Bedrooms and Family Bathroom. Planning Permission has been granted for the expansion of the current accommodation to provide for a garden room, double garage, further living accommodation including two additional bedrooms.
GROUND FLOOR
Entrance Hall
Quarry tiled flooring, radiator, doors leading to the cloakroom, rear entrance/utility room and kitchen.
Cloakroom
Low level wc, pedestal hand wash basin, tiled splashback, quarry tiled flooring and obscured glazed window to the front elevation.
Rear Entrance/Utility Room
Solid wood worktops and upstands, Belfast sink unit, tiled flooring, plumbing for washing machine and radiator. Built-in cupboard, windows to dual aspect and door leading out to the rear garden.
Kitchen
Fitted with a range of bespoke wall and floor units with granite and oak worktops, upstands, windowsill and splashback. Inset sink with mixer tap, halogen four ring hob, inset lighting and oak flooring. The focal point of the kitchen is the island unit providing additional storage with granite worktop, dresser style kitchen unit with solid wood worktop. Through access to rear dining kitchen.
Rear Dining Kitchen
Bespoke wall and floor units with solid wood worktop, oil fired Aga set within an inglenook fireplace with oak mantle and tiled splashbacks. Space for large dining table and chairs, oak flooring, central ceiling light, radiator and sliding patio door to the garden. Door accessing the inner hallway
Inner Hallway
Radiator, stairs rising to the first floor accommodation and understairs storage cupboard. Doors leading off to the study and sitting room.
Study
Built-in seating with storage below, shelving to alcove, central ceiling light, window to the rear elevation and radiator.
Sitting Room
Well-proportioned living room with inglenook fireplace with open grate and oak mantle. Window looking out over the garden, two radiators and central ceiling light.
FIRST FLOOR
Landing
Providing access to the first floor accommodation, window to the side elevation, radiator, loft hatch and central ceiling light.
Bedroom One
Double bedroom with built-in wardrobes to alcoves with part glazed doors, radiator, central ceiling light, wall lights and window with views over the garden.
Bedroom Two
Double bedroom with radiator, central ceiling light, eaves storage and views over the rear garden.
Bedroom Three
Double bedroom with radiator, central ceiling light and window overlooking the rear garden.
Bedroom Four
Single bedroom with recessed bookshelves, radiator, central ceiling light and window overlooking the rear garden.
Bathroom/Wet Room
Freestanding bath, back to wall low level wc, wall mounted hand wash basin, wet room with overhead shower, heated towel radiator and under floor heating. Windows to dual aspect, Velux window, inset lighting and airing cupboard.
EXTERNALLY
To the rear of the property there is a large garden which is predominately laid to lawn with planted borders and trees.
Garage
pedestrian and main garage door
Farm Buildings
An open fronted storage shed 10.87m x 4.6m with through entry to a Large open shed formerly used for cattle housing. 27m x 10.91m
Further brick built two storey barn 6.23m x 4.17m
Further brick built long house attached to the east extent 13.90m x 3.67m
Lockable store in brick-built construction 4.8m x 3.12m
Across the yard to the east are the principal buildings including a: Grain Store 17.47m x 11.38m with retaining walls to 2.5m or thereabouts with large up and over roller shutter door and pedestrian access.
An open fronted Dutch barn with lean-to otherwise enclosed to the north, east and southern elevations. Overall 20.16m x 13.72m
To the north section of the yard a range of four former small pig accommodations formerly flat decks for weaners.
Land
The land is more particularly coloured around red being lot one extending to 45.74 acres of productive arable land with access from the farmstead, Mynarski Way and Carters Lane crossing the railway line.
LOT TWO (Coloured Blue)
A further 8.7 acres of good quality arable land within a single ring fence with access from Mynarksi Way.
METHOD OF SALE
The property is offered for sale by private treaty. We reserve the right to proceed to best and final offers.
EASEMENTS, WAYLEAVES & RIGHTS OF WAY
The land is sold subject to and with the benefit of all rights of way, drainage, water courses, light and other easements, quasi or reputed easements and rights of adjoining landowners (if any) affecting the same and all matters registerable by any competent authority pursuant subject to statute.There is a lease in favour of Teesside Airport in respect of landing lights to the northern section of Lot One with a rental income of £4,250 per annum, subject to annual review. a NEDL wayleave effects both lots.
CROPS
The sale does not include the growing crops. For the avoidance of doubt there will be a right of holdover to allow for the harvest of the crops in the event that the sale is not completed in advance.
OVERAGE
The land is sold subject to a development clawback provision (in favour of the vendors and their successors in title). The payment due being equivalent to 50% of the uplift in value arising on the grant of planning permission for anything other than an agricultural or equestrian use for a term of 50 years.
COSTS
Each party is to bear their own costs.
PLANNING PERMISSION
Granted: 9th March 2017
Application Reference: 16/3140/FUL
The planning permission provides for a double garage, utility room, office, corridor, and summer lounge. Two first floor bedrooms and shower room. The planning details can be viewed on Stockton Borough Council's planning portal or at the agents offices.
We are advised by the seller that works were commenced within three years of the granting of the planning permission. These works included the footings of corridor and summer lounge.
Steel work which was purchased in advance will be include within the sale.
LOCAL AUTHORITY
Stockton Borough Council (
SERVICES
Mains water, mains gas and mains electricity. Septic Tank Sewerage.
BROCHURE
Photographs and details July 2025
Brochures
Brochure- COUNCIL TAXA payment made to your local authority in order to pay for local services like schools, libraries, and refuse collection. The amount you pay depends on the value of the property.Read more about council Tax in our glossary page.
- Band: TBC
- PARKINGDetails of how and where vehicles can be parked, and any associated costs.Read more about parking in our glossary page.
- Yes
- GARDENA property has access to an outdoor space, which could be private or shared.
- Yes
- ACCESSIBILITYHow a property has been adapted to meet the needs of vulnerable or disabled individuals.Read more about accessibility in our glossary page.
- Ask agent
, Eaglescliffe, Cleveland, TS16
Add an important place to see how long it'd take to get there from our property listings.
__mins driving to your place
Get an instant, personalised result:
- Show sellers you’re serious
- Secure viewings faster with agents
- No impact on your credit score



Your mortgage
Notes
Staying secure when looking for property
Ensure you're up to date with our latest advice on how to avoid fraud or scams when looking for property online.
Visit our security centre to find out moreDisclaimer - Property reference 10690520. The information displayed about this property comprises a property advertisement. Rightmove.co.uk makes no warranty as to the accuracy or completeness of the advertisement or any linked or associated information, and Rightmove has no control over the content. This property advertisement does not constitute property particulars. The information is provided and maintained by Addisons Chartered Surveyors, Barnard Castle. Please contact the selling agent or developer directly to obtain any information which may be available under the terms of The Energy Performance of Buildings (Certificates and Inspections) (England and Wales) Regulations 2007 or the Home Report if in relation to a residential property in Scotland.
*This is the average speed from the provider with the fastest broadband package available at this postcode. The average speed displayed is based on the download speeds of at least 50% of customers at peak time (8pm to 10pm). Fibre/cable services at the postcode are subject to availability and may differ between properties within a postcode. Speeds can be affected by a range of technical and environmental factors. The speed at the property may be lower than that listed above. You can check the estimated speed and confirm availability to a property prior to purchasing on the broadband provider's website. Providers may increase charges. The information is provided and maintained by Decision Technologies Limited. **This is indicative only and based on a 2-person household with multiple devices and simultaneous usage. Broadband performance is affected by multiple factors including number of occupants and devices, simultaneous usage, router range etc. For more information speak to your broadband provider.
Map data ©OpenStreetMap contributors.




