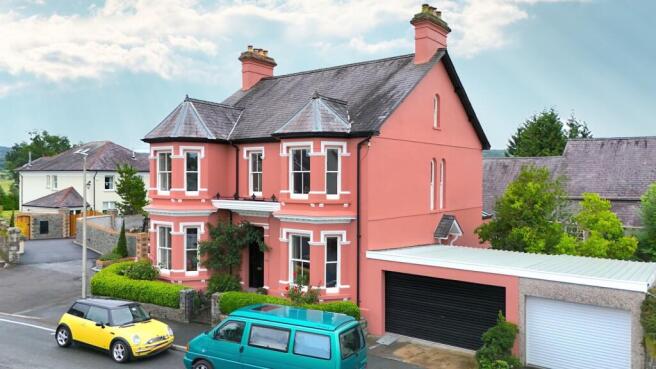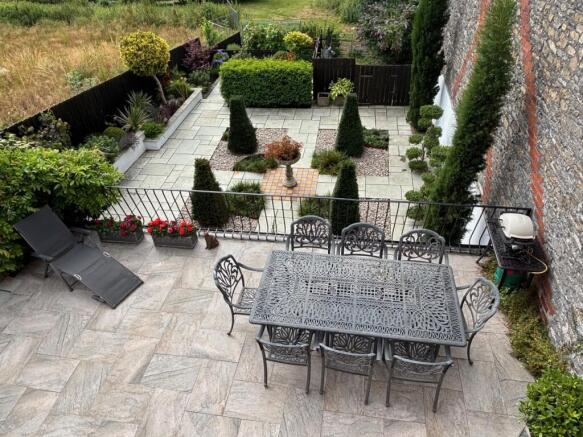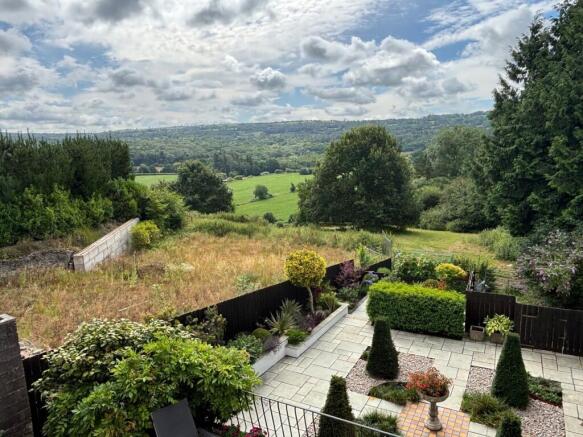
Latimer Road, Llandeilo, Carmarthenshire.

- PROPERTY TYPE
Link Detached House
- BEDROOMS
5
- BATHROOMS
3
- SIZE
Ask agent
- TENUREDescribes how you own a property. There are different types of tenure - freehold, leasehold, and commonhold.Read more about tenure in our glossary page.
Freehold
Key features
- NO ONWARD CHAIN
- Five generously proportioned bedrooms- two en-suite
- Elegant reception rooms with original detailing
- Hand built kitchen
- Period features retained and restored throughout
- Elevated position with breathtaking views over the Towy Valley
- Landscaped tiered rear garden with low maintenance patio, raised flower borders and a productive fruit and vegetable garden
- EPC: pending
Description
The accommodation is spacious and versatile. From the moment you walk through the door, the craftsmanship and thoughtful restoration are evident, blending timeless character with contemporary comfort. Period features such as decorative coving and elegant arches enhance the charm though out, while a hand crafted kitchen with granite worktops offers both style and practicality.
Externally, the property continues to impress with a beautifully landscaped garden spread across multiple levels. Designed for both beauty and functionality, the garden features defined spaces for relaxing, entertaining and growing produce- all set against a stunning backdrop.
Located within walking distance of the charming town of Llandeilo with its independent shops, cafes, schools and rail links, this is a unique opportunity to purchase a home that balances historic charm with modern living in one of Carmarthenshires most desirable locations.
Front Door with original bell
Entrance Hall
With original boarded floor, decorative cornice, decorative arch, dado rail and radiator.
Lounge
4.10m x 4.95m Max (13' 5" x 16' 3" Max)
Into bay. Boarded floor, picture rail, coving, marble fireplace and hearth. Cast iron insert, tiles, two radiators and double glazed bay sash window.
Living/Dining Room
11.68m x 3.84m (38' 4" x 12' 7")
Original boarded floor, TV point, picture rail, coving, double glazed sash bay window and two radiators. Double glazed windows and patio doors, marble effect slate fireplace, tiled hearth, tiled surround and log burning stove. Shelf insert.
French Doors Into Kitchen/ Breakfast Room
3.34m x 4.89m (10' 11" x 16' 1")
With vertical radiator, tiled floor and hand made kitchen with base and drawer units. Granite work surfaces, larder unit and Shaws ceramic double sink with mixer tap. Double glazed sash window, cooker space. Gas Rayburn stove, down lights, integrated dishwasher, picture rail and built in cupboard.
Larder
With light and shelving.
Dining Area
4.56m x 3.64m (15' 0" x 11' 11")
Tiled floor, double glazed sash window, cloak cupboard, wall lights and double glazed patio doors.
Utility Room
1.47m x 2.43m (4' 10" x 8' 0")
With base and wall units, plumbing for washing machine and appliance space. Gas central heating boiler, ceramic bowl and half sink unit with mixer tap. Part tiled, splash back, tiled floor, glass roof, wall light and double glazed sash window.
Separate WC
1.49m x 1.00m (4' 11" x 3' 3")
With low level WC, radiator, tiled floor and part tiled walls. Glass roof.
Inner Hall
With dado rail, double glazed door, coat hooks and quarry tiled floor.
Stone Steps To Cellar
Cellar Store Room 1
3.57m x 4.50m (11' 9" x 14' 9")
With former coal shoot, gas meter, white washed stone walls. Brick floor, light and power.
Wine Store
1.36m x 2.17m (4' 6" x 7' 1")
With white washed stone walls, light power and flagstone tiled floor.
Cellar Store Room 3
5.97m x 3.51m (19' 7" x 11' 6")
With white washed stone walls, power, light, concrete floor and shelving.
Stairs to first floor.
With open balustrade staircase and dado rail.
Half Landing
Dado rail, radiator, original stained and leaded glass window.
Landing
With coved ceiling, pendant lighting, dado rail and boarded floor.
Bedroom 1
4.92m x 4.08m (16' 2" x 13' 5")
With picture rail, double glazed bay window, radiator, coving and decorative cast iron fireplace with hearth and tile surround.
Principle Bedroom
5.44m x 5.62m (17' 10" x 18' 5")
Boarded floor, double glazed sash window and double glazed sash bay window. Two radiators, picture rail, coving, decorative cast iron fireplace with tiled surround and tiled hearth.
En Suite Shower
3.06m x 0.91m (10' 0" x 3' 0")
Low level WC, double glazed sash window, part tiled, boarded floor and radiator. Pedestal wash hand basin, shower enclosure, electric shower and folding glass door. Down lights, coving, extractor fan and bathroom cabinet.
Bathroom
2.63m x 2.38m (8' 8" x 7' 10")
With low level WC, pedestal wash hand basin, boarded floor and double glazed sash window. Panelled bath with mixer tap and hand held attachment. Heated towel rail. Shower enclosure with electric shower, fully tiled and glass door. Down lights, extractor fan and part tiled walls.
Bedroom 3
3.96m x 2.45m (13' 0" x 8' 0")
With boarded floor, two double glazed sash windows, radiator, coving and picture rail.
Inner Hall
Access to roof space, radiator, dado rail and pendant rail.
Bedroom 4
3.12m x 3.67m (10' 3" x 12' 0")
Steps down. Radiator, two double glazed sash windows, picture rail, pull switch and access to loft space.
En-Suite Bathroom
1.48m x 2.71m (4' 10" x 8' 11")
With radiator, double glazed sash window, timber panelled bath with mixer tap and hand held attachment. Mains shower, shower screen and part tiled walls. Down lights, low level WC, pedestal wash hand basin and extractor fan.
Airing cupboard
With hot water cylinder and slatted shelves.
Bedroom 5
3.37m x 4.69m (11' 1" x 15' 5")
With boarded floor, picture rail, coved ceiling, double glazed sash window and radiator. Decorative cast iron fireplace with tiled hearth and tiled insert.
Garage
4.60m x 5.09m (15' 1" x 16' 8")
With concrete floor, pedestrian door, electric roller door, power and light. Electric car charging point.
EXTERNALLY
To the front, concrete pathway, stone wall forecourt with dwarf hedging. Climbing rose and established rose bushes.
Tiered rear garden. Patio area with wrought iron railings.
Steps down to lower level with wrought iron hand rail.
Lower garden. Neatly paved. Ornamental trees with pebble borders. Raised flower borders. Outside tap. Feature lighting.
Outdoor snug with light.
Vegetable and Fruit garden with runner beans and gooseberry plants. Outside tap and pedestrian gate.
Log Store
2.30m x 3.46m (7' 7" x 11' 4")
With concrete floor and light.
Local Authority
Carmarthenshire County Council, Spilman Street, Carmarthen, Tel. No. .
Broadband and Mobile phone
The broadband and mobile signal is deemed good in this location.
Viewing Arrangements
By Appointment With The Selling Agent
Brochures
Brochure- COUNCIL TAXA payment made to your local authority in order to pay for local services like schools, libraries, and refuse collection. The amount you pay depends on the value of the property.Read more about council Tax in our glossary page.
- Band: G
- PARKINGDetails of how and where vehicles can be parked, and any associated costs.Read more about parking in our glossary page.
- Yes
- GARDENA property has access to an outdoor space, which could be private or shared.
- Yes
- ACCESSIBILITYHow a property has been adapted to meet the needs of vulnerable or disabled individuals.Read more about accessibility in our glossary page.
- Ask agent
Energy performance certificate - ask agent
Latimer Road, Llandeilo, Carmarthenshire.
Add an important place to see how long it'd take to get there from our property listings.
__mins driving to your place
Get an instant, personalised result:
- Show sellers you’re serious
- Secure viewings faster with agents
- No impact on your credit score
Your mortgage
Notes
Staying secure when looking for property
Ensure you're up to date with our latest advice on how to avoid fraud or scams when looking for property online.
Visit our security centre to find out moreDisclaimer - Property reference PRJ11519. The information displayed about this property comprises a property advertisement. Rightmove.co.uk makes no warranty as to the accuracy or completeness of the advertisement or any linked or associated information, and Rightmove has no control over the content. This property advertisement does not constitute property particulars. The information is provided and maintained by Clee Tompkinson & Francis, Llandeilo. Please contact the selling agent or developer directly to obtain any information which may be available under the terms of The Energy Performance of Buildings (Certificates and Inspections) (England and Wales) Regulations 2007 or the Home Report if in relation to a residential property in Scotland.
*This is the average speed from the provider with the fastest broadband package available at this postcode. The average speed displayed is based on the download speeds of at least 50% of customers at peak time (8pm to 10pm). Fibre/cable services at the postcode are subject to availability and may differ between properties within a postcode. Speeds can be affected by a range of technical and environmental factors. The speed at the property may be lower than that listed above. You can check the estimated speed and confirm availability to a property prior to purchasing on the broadband provider's website. Providers may increase charges. The information is provided and maintained by Decision Technologies Limited. **This is indicative only and based on a 2-person household with multiple devices and simultaneous usage. Broadband performance is affected by multiple factors including number of occupants and devices, simultaneous usage, router range etc. For more information speak to your broadband provider.
Map data ©OpenStreetMap contributors.




