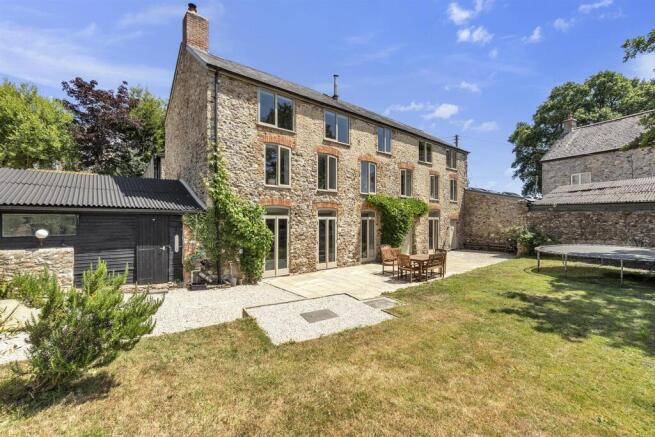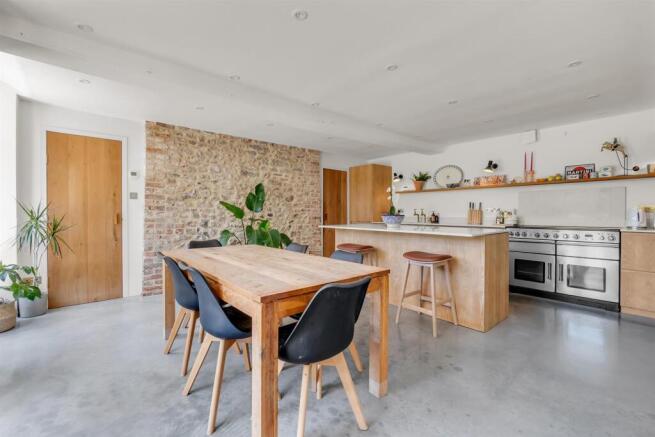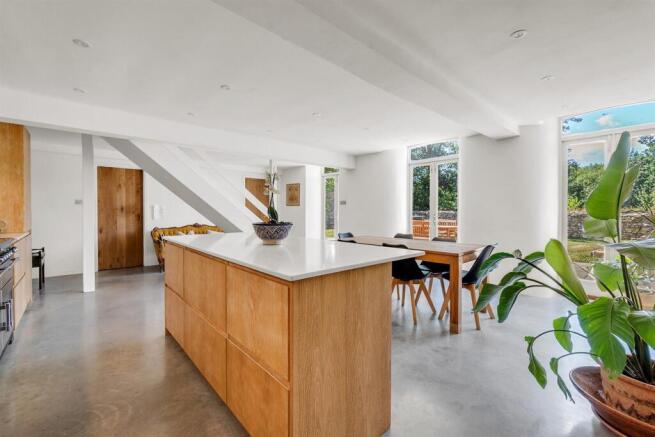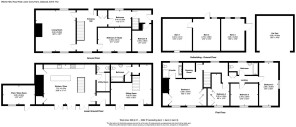
Dalwood, Axminster

- PROPERTY TYPE
Detached
- BEDROOMS
5
- BATHROOMS
3
- SIZE
3,045 sq ft
283 sq m
- TENUREDescribes how you own a property. There are different types of tenure - freehold, leasehold, and commonhold.Read more about tenure in our glossary page.
Freehold
Key features
- 1.5 Acres of Gardens and Grounds
- Annexe Potential
- Six Bedrooms
- Three Outbuildings
- Ample Parking
- Countryside Views and Picturesque Stream
- Shepherds Hut
- Freehold
- Council Tax Band F
- EPC F
Description
Situation - Witchin Mill occupies a rural position just outside the picturesque community village of Dalwood in the Blackdown Hills Area of Outstanding Natural Beauty surrounded by open fields. The village offers a range of amenities including the popular Tuckers Arms public house (only a short walk away), ancient church of St Peter's, village hall and community run shop and Post Office. There is also a pre-school, primary school and excellent pub (the Kings Arms) all close by in Stockland.
Dalwood lies approximately midway between the market towns of Honiton and Axminster. Both towns offer a wide range of amenities such as schools, banks, supermarkets and sporting facilities, as well as many independent shops and galleries. They both also have main line rail links to London (Waterloo).
The Jurassic Coastline at Lyme Bay is a short drive away, with the town of Lyme Regis being about 9 miles distant. The renowned Colyton Grammar School, one of England's top mixed state schools, is situated about 6 miles south of the property.
Description - Tucked away in a secluded yet accessible position, Witchin Mill is an impressive and versatile home, thoughtfully arranged over three floors and sympathetically renovated by the current owners. Offering in excess of 3,000 sq ft of well-proportioned and highly adaptable accommodation, the property is ideally suited to modern family life, multi-generational living, or those seeking the potential for a self-contained annexe.
The lower ground floor forms the social heart of the home, featuring a superb open-plan kitchen and dining space, complete with a central island and direct access to the gardens – perfect for entertaining or family gatherings. This level also includes a boot room with utility space and downstairs W.C. as well as a plant/store room, ensuring both practicality and comfort. Accessed from a separate external door, there is a generous sitting room and bathroom that forms part of the annex, with stairs leading up to bedroom 6.
The ground floor of this impressive home opens with a welcoming and generously sized entrance hall, setting the tone for the space and comfort found throughout. From here, double doors lead into a beautifully proportioned living room—ideal for both family life and entertaining. Also on this level are two well-appointed bedrooms and a family bathroom, providing flexible accommodation for guests or multigenerational living.
A particular highlight is bedroom six, which benefits from its own private external access and a dedicated staircase leading down to a separate sitting room and bathroom below. This unique configuration offers excellent potential for conversion into a fully self-contained annexe—perfect for visiting guests, older relatives, or even as an income-generating holiday let, subject to the necessary consents.
Upstairs, the first floor reveals four further bedrooms, all of which enjoy generous proportions, ample built-in storage, and exceptional levels of natural light. The principal suite is especially noteworthy, offering a tranquil retreat complete with a modern ensuite shower room and an adjoining dressing room. A second smartly presented family bathroom serves the remaining bedrooms, ensuring comfort and convenience for the whole household.
Throughout the home, large windows frame wonderful views across the landscaped gardens and surrounding grounds, creating a strong sense of connection to the outdoors and reinforcing the peaceful, rural charm that defines the property.
Outside - The property sits within beautifully maintained grounds extending to approximately 1.5 acres, offering a tranquil setting with a strong sense of privacy and space. Expanses of lawn are interspersed with mature planting, colourful borders, and a variety of peaceful seating areas—many perfectly positioned to take in the soothing sounds of the Cory Brook stream that meanders alongside the edge of the plot.
Tucked away within the garden is a well-placed shepherd hut thoughtfully positioned for privacy. This charming space can lend itself to a variety of uses—ideal as guest accommodation, inspiring home office, or with potential for holiday letting, subject to the necessary consents.
A collection of detached outbuildings sits just beyond the main house, comprising three traditional barns and several ancillary structures. These offer excellent scope for workshops, storage, or potential conversion for those seeking to explore further development opportunities (subject to planning approval).
In addition, the property enjoys extensive private parking for multiple vehicles, making it both practical and well suited to hosting family and friends.
Services - Mains electricity and water (metered). Private drainage via a sewage treatment plant. Oil fuel for central and under floor heating.
Standard and Ultrafast broadband available. Mobile signal with all major networks (Ofcom, 2025).
Directions - What3words: ///hungry.confining.wriggled
Brochures
Dalwood, Axminster- COUNCIL TAXA payment made to your local authority in order to pay for local services like schools, libraries, and refuse collection. The amount you pay depends on the value of the property.Read more about council Tax in our glossary page.
- Band: F
- PARKINGDetails of how and where vehicles can be parked, and any associated costs.Read more about parking in our glossary page.
- Driveway
- GARDENA property has access to an outdoor space, which could be private or shared.
- Yes
- ACCESSIBILITYHow a property has been adapted to meet the needs of vulnerable or disabled individuals.Read more about accessibility in our glossary page.
- Ask agent
Dalwood, Axminster
Add an important place to see how long it'd take to get there from our property listings.
__mins driving to your place
Get an instant, personalised result:
- Show sellers you’re serious
- Secure viewings faster with agents
- No impact on your credit score
Your mortgage
Notes
Staying secure when looking for property
Ensure you're up to date with our latest advice on how to avoid fraud or scams when looking for property online.
Visit our security centre to find out moreDisclaimer - Property reference 34043650. The information displayed about this property comprises a property advertisement. Rightmove.co.uk makes no warranty as to the accuracy or completeness of the advertisement or any linked or associated information, and Rightmove has no control over the content. This property advertisement does not constitute property particulars. The information is provided and maintained by Stags, Honiton. Please contact the selling agent or developer directly to obtain any information which may be available under the terms of The Energy Performance of Buildings (Certificates and Inspections) (England and Wales) Regulations 2007 or the Home Report if in relation to a residential property in Scotland.
*This is the average speed from the provider with the fastest broadband package available at this postcode. The average speed displayed is based on the download speeds of at least 50% of customers at peak time (8pm to 10pm). Fibre/cable services at the postcode are subject to availability and may differ between properties within a postcode. Speeds can be affected by a range of technical and environmental factors. The speed at the property may be lower than that listed above. You can check the estimated speed and confirm availability to a property prior to purchasing on the broadband provider's website. Providers may increase charges. The information is provided and maintained by Decision Technologies Limited. **This is indicative only and based on a 2-person household with multiple devices and simultaneous usage. Broadband performance is affected by multiple factors including number of occupants and devices, simultaneous usage, router range etc. For more information speak to your broadband provider.
Map data ©OpenStreetMap contributors.









