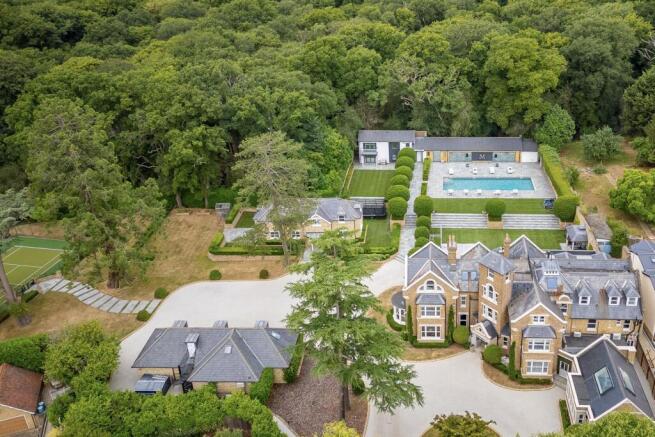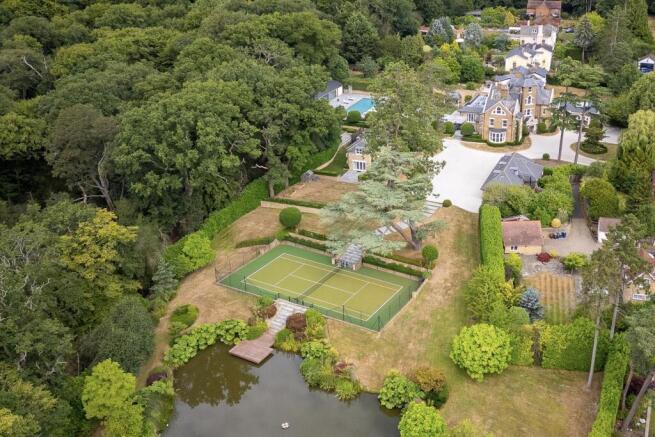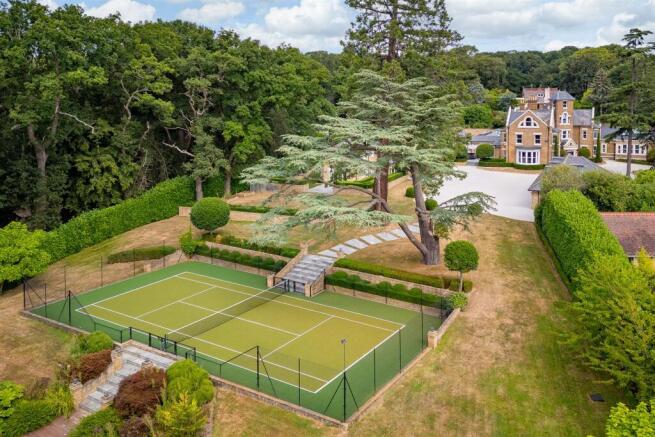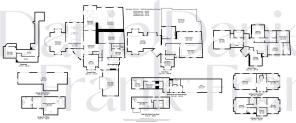Theydon Road, Theydon Bois

- PROPERTY TYPE
Detached
- BEDROOMS
10
- BATHROOMS
9
- SIZE
15,644 sq ft
1,453 sq m
- TENUREDescribes how you own a property. There are different types of tenure - freehold, leasehold, and commonhold.Read more about tenure in our glossary page.
Freehold
Key features
- Iconic Victorian Estate - Main house includes over 10,000 sq ft of exquisitely renovated living space, blending period grandeur with cutting-edge technology.
- Exceptional Entertainment Spaces - Cinema room, games room, Bang & Olufsen media wall, and Sonos sound system throughout.
- Palatial Master Suite - Includes private salon, spa/massage room, dual dressing rooms by Smallbone, and a luxurious bathroom.
- Smart Home Integration - Control4 and Sonos system, individually zoned air-conditioning in every room, and wall-mounted iPads.
- Luxury Pool House - Featuring a Technogym-equipped gym, MegaSun sunbed, steam room, and a private staff apartment with balcony views.
- Self-Contained Three Bedroom Cottage - Ideal for guests or multigenerational living, with high-end kitchen and private outdoor area.
- Garage for 6 Cars & Self-Contained Apartment Above - Offering modern independent living or staff accommodation.
- Outdoor Leisure - Heated swimming pool, jacuzzi, tennis court, covered BBQ area, premium outdoor parasols fitted with heaters and a television.
- Approx. 3 Acres of Landscaped Grounds - Set behind secure electric gates with a majestic tree-lined drive and picturesque lake.
- Prime Location - Just 22 miles from Central London, near Theydon Bois and Epping Stations (Central Line), on the edge of Epping Forest.
Description
Set within approximately 3 acres (sts) of beautifully landscaped grounds and accessed via a grand tree-lined drive behind secure electric gates, this magnificent home seamlessly blends historic grandeur with cutting-edge modern living.
The main house spans over 10,000 sq ft and is arranged over four floors, offering expansive and elegant accommodation throughout. Upon entering the grand marble-floored entrance hall, visitors are immediately struck by the attention to detail and sense of scale.
The formal lounge is a celebration of craftsmanship, with original restored parquet flooring, and an integrated media wall by Bang & Olufsen. Alongside, the formal dining room continues the theme of opulence, furnished with a Baccarat dining set and a statement Baccarat chandelier.
At the heart of the home lies a truly extraordinary kitchen/breakfast room, designed to cater for both culinary excellence and family life. This bespoke installation features two Gaggenau fan ovens, two Gaggenau microwave ovens, a Gaggenau steamer, a rotisserie oven, three gas hobs, an electric hob, a Teppanyaki hot plate, four fridges, and two dishwashers - all Gaggenau and seamlessly integrated. Two central islands provide generous preparation space, while French doors lead directly to the sun terrace and pool beyond. Flowing seamlessly from the kitchen, the expansive family room is bathed in natural light from its stunning triple-aspect windows, offering panoramic views of the beautifully landscaped grounds.
Further ground floor accommodation includes a sumptuous study that enjoys views over the tree-lined drive, creating a peaceful and stylish workspace. For entertainment, there is a dedicated cinema room and a games room offering refined leisure options. Additionally, a spacious utility room is fully equipped with two Miele washing machines and two Miele dryers, and includes a dedicated comms room housing the fire alarm system, as well as the Sonos and Control4 hubs that control the property’s smart technology.
Throughout the home, every room is fitted with Sonos speakers, controllable via wall-mounted iPads or mobile app. Individually zoned air-conditioning has also been installed in every room, ensuring year-round comfort tailored to the preferences of each space.
On the first floor, the master suite is nothing short of palatial. With a private salon complete with a fixed hairdressing chair, backwash basin, and massage room, it brings spa-level amenities into the heart of the home. The adjoining his and hers dressing rooms are exquisitely fitted, with the brown and white dressing areas designed with Smallbones of Devizes cabinetry. The master bathroom is finished in Porcelanosa stone, featuring a Jacuzzi bath, dual sinks, a walk-in shower, and a Japanese smart toilet, all framed by elegant porcelain tiling.
The top floor hosts four further bedroom suites, each finished to a luxurious specification. Every room features an en suite bathroom with either a Duravit egg bath or Porcelanosa shower, and three of the suites include private dressing rooms.
Beneath the house lies a well-appointed wine cellar, also designed by Smallbones of Devizes, providing a superb space for collectors and entertainers alike.
The Cottage
In addition to the main residence, the estate includes a fully self-contained cottage finished to the same exemplary standard. It features a master suite, two additional bedrooms, a family bathroom, a fitted kitchen/breakfast room, and a generous sitting/dining room with doors opening onto a terrace overlooking the grounds and private lake.
Pool House
The pool house is an impressive structure in its own right. It features a spacious, state-of-the-art gym equipped with Technogym machines, a modern changing room with a MegaSun sunbed, and a relaxing steam room.
Additionally, the pool house includes a private staff flat comprising a fully equipped kitchen and sitting area, a comfortable bedroom, and a bathroom. A balcony offers stunning views over the pool and surrounding grounds.
Garage & Self-Contained Apartment
This impeccably maintained garage building offers secure parking for up to six vehicles, accessed via three electric doors. Above the garage lies a self-contained apartment, complete with its own modern kitchen and stylish bathroom - ideal for guests, staff, or independent living.
Gardens and Grounds
The impeccably landscaped grounds showcase elegant tiered gardens, formal box hedging, sculpted topiary, mature trees and a picturesque lake with an integrated water feature. The estate is equipped with extensive outdoor lighting, a state-of-the-art irrigation system, and a comprehensive CCTV network for enhanced security and convenience.
Outdoor amenities are equally impressive, featuring a tennis court, heated swimming pool, jacuzzi, and a stylish entertainment area complete with a high-quality outdoor speaker system. A covered BBQ area, multiple alfresco dining spaces, and premium outdoor parasols - fitted with built-in heaters and a television - create the perfect environment for year-round entertaining.
A rare opportunity to own a historic home that meets and exceeds every modern expectation, all within 22 miles of Central London and a short distance to Theydon Bois and Epping Central Line Stations.
Important notice: These particulars have been prepared in good faith and do not form part of any offer or contract. All interested parties must verify for themselves the accuracy of the information provided. Any measurements, areas or distances are approximate. Photographs, plans and text are for guidance only and should not be relied upon. We have not performed a structural survey on this property, and it should not be assumed that the property has all necessary planning, building regulations or other consents. We have not tested any services, equipment, or facilities. Purchasers must satisfy themselves with suitable investigations prior to purchase.
Brochures
Theydon Road, Theydon Bois- COUNCIL TAXA payment made to your local authority in order to pay for local services like schools, libraries, and refuse collection. The amount you pay depends on the value of the property.Read more about council Tax in our glossary page.
- Band: H
- PARKINGDetails of how and where vehicles can be parked, and any associated costs.Read more about parking in our glossary page.
- Driveway
- GARDENA property has access to an outdoor space, which could be private or shared.
- Yes
- ACCESSIBILITYHow a property has been adapted to meet the needs of vulnerable or disabled individuals.Read more about accessibility in our glossary page.
- Ask agent
Theydon Road, Theydon Bois
Add an important place to see how long it'd take to get there from our property listings.
__mins driving to your place
Get an instant, personalised result:
- Show sellers you’re serious
- Secure viewings faster with agents
- No impact on your credit score
Your mortgage
Notes
Staying secure when looking for property
Ensure you're up to date with our latest advice on how to avoid fraud or scams when looking for property online.
Visit our security centre to find out moreDisclaimer - Property reference 34048467. The information displayed about this property comprises a property advertisement. Rightmove.co.uk makes no warranty as to the accuracy or completeness of the advertisement or any linked or associated information, and Rightmove has no control over the content. This property advertisement does not constitute property particulars. The information is provided and maintained by Daniel Frank Estates, West Essex. Please contact the selling agent or developer directly to obtain any information which may be available under the terms of The Energy Performance of Buildings (Certificates and Inspections) (England and Wales) Regulations 2007 or the Home Report if in relation to a residential property in Scotland.
*This is the average speed from the provider with the fastest broadband package available at this postcode. The average speed displayed is based on the download speeds of at least 50% of customers at peak time (8pm to 10pm). Fibre/cable services at the postcode are subject to availability and may differ between properties within a postcode. Speeds can be affected by a range of technical and environmental factors. The speed at the property may be lower than that listed above. You can check the estimated speed and confirm availability to a property prior to purchasing on the broadband provider's website. Providers may increase charges. The information is provided and maintained by Decision Technologies Limited. **This is indicative only and based on a 2-person household with multiple devices and simultaneous usage. Broadband performance is affected by multiple factors including number of occupants and devices, simultaneous usage, router range etc. For more information speak to your broadband provider.
Map data ©OpenStreetMap contributors.







