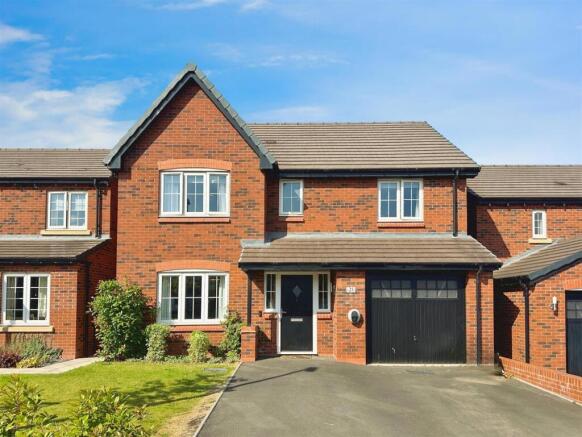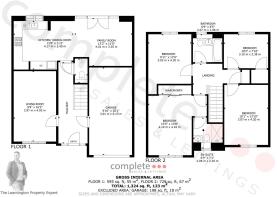
Sandwell Road, Cubbington, Leamington Spa

- PROPERTY TYPE
Detached
- BEDROOMS
4
- BATHROOMS
2
- SIZE
1,522 sq ft
141 sq m
- TENUREDescribes how you own a property. There are different types of tenure - freehold, leasehold, and commonhold.Read more about tenure in our glossary page.
Freehold
Key features
- Bellway ‘The Maple’ Design
- Built 2022 - Approx 7 Years NHBC
- Four Double Bedrooms
- Living Room
- Full Width Family Kitchen Diner
- Guest WC
- En-Suite & Family Bathroom
- Garage & Parking
- Cubbington Village
- West Facing Garden
Description
It’s in the details…
Entrance Hall
Composite entrance door with diamond port hole window and 2UPVC double glaze windows to the front. The hallway has luxury vinyl tiled timber effect flooring and a carpeted staircase leads to the first floor. Built-in drawers and push fit storage cupboards as well as a door to the guest WC, garage, living room and family kitchen.
Guest WC
With a continuation of a luxury vinyl tile flooring, a rocker concealed waste toilet with chrome flush pushbutton, a rocker pedestal hand wash basin with chrome mix it up. There is a light, radiator and an extractor. Some complementary tiling.
Living Room
A spacious living room which has a radiator and a uPVC double glazed window to the front elevation.
Kitchen Family Diner
Full width family kitchen diner with timber effect luxury vinyl tile flooring, UPVC double glazed French doors with matching side windows or with fitted blinds to the garden. There are two radiators and an opening through to the white gloss kitchen with chrome handles. It’s timber effect square edge worktop which includes a one and a half bowl stainless steel sink with mixer tap, a four ring gas hob with stainless steel splashback and an extractor over. A fitted dishwasher and fitted washing machine. A Zanussi fitted oven, a Zanussi microwave oven, fitted fridge and fitted freezer. Downlights and a uPVC double glazed window overlooking the garden.
Landing
A carpeted landing which has a radiator, an airing cupboard housing the hot water tank. Doors to the four bedrooms and family bathroom.
Bedroom One
A large main bedroom which has stylish three door sliding mirrored wardrobe fitted. There is a radiator, a uPVC double glazed window and door en-suite.
En-Suite
Double whipped glass door sliding shower enclosure with mains thermostatic shower, a Roca concealed waste toilet with chrome flush button and a Roca hand basin with pedestal and mixer tap. Tile floor, tiled splashback, down-lights, an extractor, a radiator and a uPVC double glazed window.
Bedroom Two
A spacious of a bedroom which has a radiator and a uPVC double glazed window to the front.
Bedroom Three
A double bedroom which has a radiator and a uPVC double glazed window, overlooking the rear garden.
Bedroom Four
Good size fourth bedroom which has a radiator, built-in wardrobe/storage cupboard and a uPVC double glazed window to the rear.
Bathroom
Stylish bathroom fitted with a Roca suite- comprising a bath with cream mix, glass shower screen with a Myra electric shower over. Hand basin with pedestal and mixer tap, a concealed waste toilet with flush chrome pushbutton. Down-lights , an extractor, an electric shaver point, tiled splash-back, a large chrome towel radiator and a uPVC double glazed glazed window.
Rear Garden
The garden is Westley facing and lay. I don’t need to lawn as enclosed with a fence and planted bleach trees and pear trees. There is a small area patio with steps down to the side path that leads to the gate to the front.
Front & Parking
Parking for two cars side-by-side as well as a lawn with a planted tree and young bushes.
Garage
Interior garage with power lighting and door to the hallway. Wall mounted boiler.
Location
Hazelwood is an attractive development just off Coventry Road, which is an enviable, semi-rural location on the outskirts of Cubbington with wonderful countryside walks on your doorstep, as well as a handful of charming villages and easy access to the key commuter areas of Royal Leamington Spa, Stratford-upon-Avon and Birmingham. An ideal location for families, Hazelwood is close to several well-regarded local schools, covering primary through to further education. Younger children are served by a collection of popular primary schools in the area, including Cubbington Church of England Primary School - just an 8-minute walk from the development - and Our Lady and St Teresa's Catholic Primary School, less than a 15-minute walk from home. Telford Infant School (ages 3-7), can also be found around five minutes away by car. For those requiring secondary education, North Leamington Community School and Arts College is less than two miles from the development and includes popular Sixth Form facilities. Commuters will delight in the area's excellent transport connections, with good road and rail links to surrounding towns and cities. Royal Leamington Spa is just a 10-minute drive from the development via the B4453, while the A46 Warwick Bypass is around six minutes away by car, providing a route into Coventry. Alternatively, Coventry can be reached in 15 minutes via Coventry Road. The M40 is around a 15-minute drive away, and provides routes to Oxford, Birmingham, Banbury and London, among other popular destinations. Cubbington is also served by several bus routes offering destinations including Hatton Park, Lillington, Stratford-upon-Avon and Warwick. The nearest train station is Leamington Spa which is around a 10-minute drive away, which has direct service to London Marylebone.
Brochures
Sandwell Road, Cubbington, Leamington SpaBrochure- COUNCIL TAXA payment made to your local authority in order to pay for local services like schools, libraries, and refuse collection. The amount you pay depends on the value of the property.Read more about council Tax in our glossary page.
- Band: F
- PARKINGDetails of how and where vehicles can be parked, and any associated costs.Read more about parking in our glossary page.
- Yes
- GARDENA property has access to an outdoor space, which could be private or shared.
- Yes
- ACCESSIBILITYHow a property has been adapted to meet the needs of vulnerable or disabled individuals.Read more about accessibility in our glossary page.
- Ask agent
Sandwell Road, Cubbington, Leamington Spa
Add an important place to see how long it'd take to get there from our property listings.
__mins driving to your place
Get an instant, personalised result:
- Show sellers you’re serious
- Secure viewings faster with agents
- No impact on your credit score


Your mortgage
Notes
Staying secure when looking for property
Ensure you're up to date with our latest advice on how to avoid fraud or scams when looking for property online.
Visit our security centre to find out moreDisclaimer - Property reference 34048489. The information displayed about this property comprises a property advertisement. Rightmove.co.uk makes no warranty as to the accuracy or completeness of the advertisement or any linked or associated information, and Rightmove has no control over the content. This property advertisement does not constitute property particulars. The information is provided and maintained by Complete Estate Agents, Leamington Spa. Please contact the selling agent or developer directly to obtain any information which may be available under the terms of The Energy Performance of Buildings (Certificates and Inspections) (England and Wales) Regulations 2007 or the Home Report if in relation to a residential property in Scotland.
*This is the average speed from the provider with the fastest broadband package available at this postcode. The average speed displayed is based on the download speeds of at least 50% of customers at peak time (8pm to 10pm). Fibre/cable services at the postcode are subject to availability and may differ between properties within a postcode. Speeds can be affected by a range of technical and environmental factors. The speed at the property may be lower than that listed above. You can check the estimated speed and confirm availability to a property prior to purchasing on the broadband provider's website. Providers may increase charges. The information is provided and maintained by Decision Technologies Limited. **This is indicative only and based on a 2-person household with multiple devices and simultaneous usage. Broadband performance is affected by multiple factors including number of occupants and devices, simultaneous usage, router range etc. For more information speak to your broadband provider.
Map data ©OpenStreetMap contributors.





