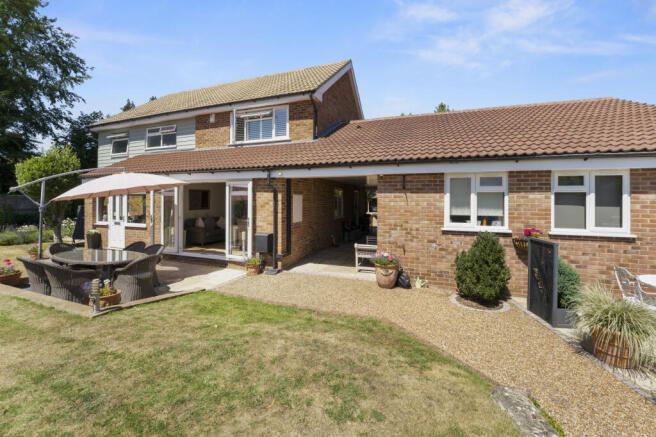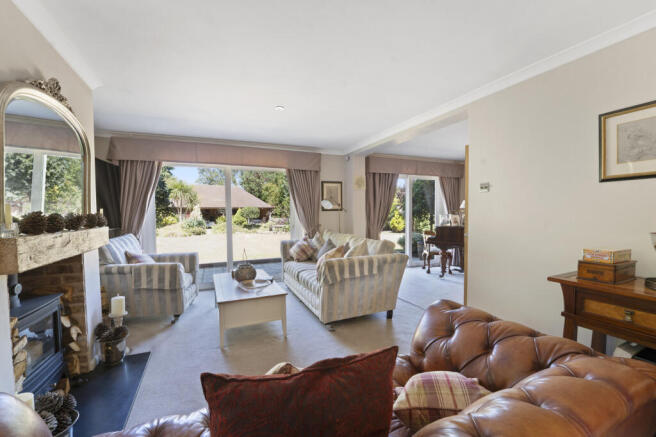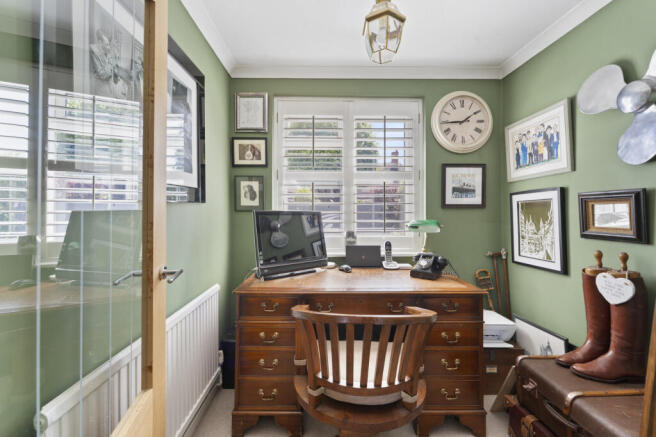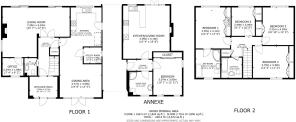
Brackens, Teston Road, Offham, ME19 5NF

- PROPERTY TYPE
Detached
- BEDROOMS
5
- BATHROOMS
3
- SIZE
2,674 sq ft
248 sq m
- TENUREDescribes how you own a property. There are different types of tenure - freehold, leasehold, and commonhold.Read more about tenure in our glossary page.
Freehold
Key features
- Village Location
- Driveway For Several Vehicles
- Office/Annexe Space
- Front and Rear Garden
- Utility Room
- Immaculate Throughout
- Close to Village High Street
- Detached Triple Garage
- Large Enclosed Rear Garden
- Sought After Location
Description
Nestled in the highly desirable Kentish village of Offham, Brackens is more than just a home; its a lifestyle. This contemporary four-bedroom residence, complete with a superb self-contained one-bedroom annexe, offers a harmonious blend of modern luxury and quintessential village charm. Set within a beautifully landscaped plot of approximately 0.4 acres, this property promises both elegance and practicality for discerning families.
The Principal Residence: Thoughtful Design & Modern Comfort
Step inside Brackens and discover a home meticulously designed for modern family living. The stylish, contemporary kitchen is a true focal point and is thoughtfully complemented by a dedicated utility room. Flowing seamlessly from the kitchen, the light-filled dining room provides delightful views of the charming front garden, creating an inviting space for gatherings.
The generous double reception room, featuring a cosy log burner, offers an attractive focal point and effortlessly connects to the garden, blending indoor and outdoor living. For those who work from home, a dedicated home office provides a tranquil, productive space. A well-appointed cloakroom completes the ground floor, ensuring convenience for residents and guests alike.
Upstairs, youll find four generously proportioned bedrooms. The principal bedroom is a serene sanctuary, boasting extensive fitted wardrobes and a luxurious en-suite shower/bathroom. Three additional bedrooms, each with built-in wardrobes, share a modern family bathroom, providing ample space and privacy for every family member.
The Annexe: Flexible & Luxurious Living
A significant highlight of Brackens is its impressive self-contained one-bedroom annex. This versatile space offers luxurious auxiliary accommodation, perfect for multi-generational living, a high-earning rental opportunity, or a private guest suite. It features a spacious open-plan kitchen/reception room with a striking vaulted ceiling and direct access to its own private patio. The annexe also includes a comfortable double bedroom with built-in wardrobes and an opulent bath/shower room, ensuring complete independence and comfort.
Idyllic Gardens & Superb Parking
Brackens is enveloped by idyllic, beautifully landscaped gardens, providing a serene and secluded retreat. Beyond a charming Kentish ragstone wall, youll discover expansive front and rear lawns adorned with mature specimen trees, lush shrubbery, and vibrant herbaceous plants. A delightful summer house invites peaceful mornings or relaxing evenings, while a greenhouse and mower shed cater to all your gardening passions.
Accessed via a long, private driveway, the property welcomes you through electronically operated gates to a large, shingle-dressed parking area with ample space for numerous vehicles. A detached, oak-framed three-bay car barn offers convenient sheltered parking, further enhanced by a substantial storage room – perfect for all your practical needs.
Desirable Kentish Village Living
Offham is a highly regarded village known for its vibrant community spirit and charming village green. Enjoy the renowned local pub or take a short stroll (less than a mile) to the award-winning market town of West Malling, offering an array of boutique shops, cafes, restaurants, and a country park.
For commuters, West Malling is exceptionally well-connected. You can reach London in under an hour thanks to direct train links from West Malling station. If youre driving, the M20 motorway is easily accessible at junctions 3 and 4, while the M26 and M25 motorways are just a stones throw away at junction 2a. Plus, for those looking to hop over to Europe, Le Shuttle is conveniently close at junction 11A. The area also boasts a variety of excellent primary schools, highly regarded state/grammar schools, and private schooling options, along with a David Lloyd fitness centre in nearby Kings Hill, making Brackens an ideal choice for families.
Experience the perfect blend of contemporary living and village charm at Brackens – a truly special home where every detail has been crafted to offer an inviting and luxurious lifestyle in the heart of Kent.
Disclaimer
The Agent, for themselves and for the vendors of this property whose agents they are, give notice that:
(a) The particulars are produced in good faith, are set out as a general guide only, and do not constitute any part of a contract
(b) No person within the employment of The Agent or any associate of that company has any authority to make or give any representation or warranty whatsoever, in relation to the property.
(c) Any appliances, equipment, installations, fixtures, fittings or services at the property have not been tested by us and we therefore cannot verify they are in working order or fit for purpose.
Porch - 2.99 x 2.21 m (9′10″ x 7′3″ ft)
Hallway - 4.07 x 2.20 m (13′4″ x 7′3″ ft)
WC - 1.88 - Approx x 1.34 - approx m (6′2″ x 4′5″ ft)
Study - 2.24 x 1.88 m (7′4″ x 6′2″ ft)
Living Room - 7.20 x 5.32 m (23′7″ x 17′5″ ft)
Kitchen - 5.43 x 4.47 m (17′10″ x 14′8″ ft)
Utility Room - 1.91 x 1.70 m (6′3″ x 5′7″ ft)
Dining Room - 4.47 x 4.09 m (14′8″ x 13′5″ ft)
Bedroom 1 - 4.12 x 3.05 m (13′6″ x 10′0″ ft)
Ensuite - 3.04 x 2.63 m (9′12″ x 8′8″ ft)
Bedroom 2 - 3.79 x 3.40 m (12′5″ x 11′2″ ft)
Bedroom 3 - 4.03 x 3.31 m (13′3″ x 10′10″ ft)
Bedroom 4 - 3.05 x 2.49 m (10′0″ x 8′2″ ft)
Bathroom - 2.22 x 2.17 m (7′3″ x 7′1″ ft)
Annexe Kitchen/Living Area - 5.70 x 4.99 m (18′8″ x 16′4″ ft)
Annexe Bedroom - 3.95 x 3.07 m (12′12″ x 10′1″ ft)
Annexe Shower Room - 2.47 x 2.48 m (8′1″ x 8′2″ ft)
Garage - 8.41 x 5.47 m (27′7″ x 17′11″ ft)
Garage Store Room - 2.00 x 5.47 m (6′7″ x 17′11″ ft)
Brochures
Property Brochure- COUNCIL TAXA payment made to your local authority in order to pay for local services like schools, libraries, and refuse collection. The amount you pay depends on the value of the property.Read more about council Tax in our glossary page.
- Band: G
- PARKINGDetails of how and where vehicles can be parked, and any associated costs.Read more about parking in our glossary page.
- Yes
- GARDENA property has access to an outdoor space, which could be private or shared.
- Yes
- ACCESSIBILITYHow a property has been adapted to meet the needs of vulnerable or disabled individuals.Read more about accessibility in our glossary page.
- Ask agent
Brackens, Teston Road, Offham, ME19 5NF
Add an important place to see how long it'd take to get there from our property listings.
__mins driving to your place
Get an instant, personalised result:
- Show sellers you’re serious
- Secure viewings faster with agents
- No impact on your credit score
Your mortgage
Notes
Staying secure when looking for property
Ensure you're up to date with our latest advice on how to avoid fraud or scams when looking for property online.
Visit our security centre to find out moreDisclaimer - Property reference 2479. The information displayed about this property comprises a property advertisement. Rightmove.co.uk makes no warranty as to the accuracy or completeness of the advertisement or any linked or associated information, and Rightmove has no control over the content. This property advertisement does not constitute property particulars. The information is provided and maintained by Distinctive Homes, South East. Please contact the selling agent or developer directly to obtain any information which may be available under the terms of The Energy Performance of Buildings (Certificates and Inspections) (England and Wales) Regulations 2007 or the Home Report if in relation to a residential property in Scotland.
*This is the average speed from the provider with the fastest broadband package available at this postcode. The average speed displayed is based on the download speeds of at least 50% of customers at peak time (8pm to 10pm). Fibre/cable services at the postcode are subject to availability and may differ between properties within a postcode. Speeds can be affected by a range of technical and environmental factors. The speed at the property may be lower than that listed above. You can check the estimated speed and confirm availability to a property prior to purchasing on the broadband provider's website. Providers may increase charges. The information is provided and maintained by Decision Technologies Limited. **This is indicative only and based on a 2-person household with multiple devices and simultaneous usage. Broadband performance is affected by multiple factors including number of occupants and devices, simultaneous usage, router range etc. For more information speak to your broadband provider.
Map data ©OpenStreetMap contributors.





