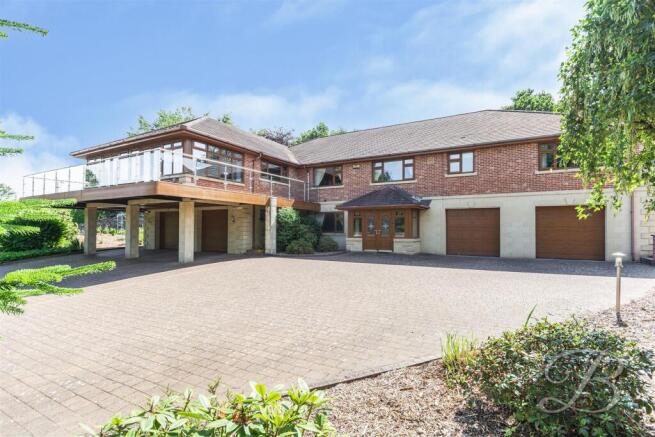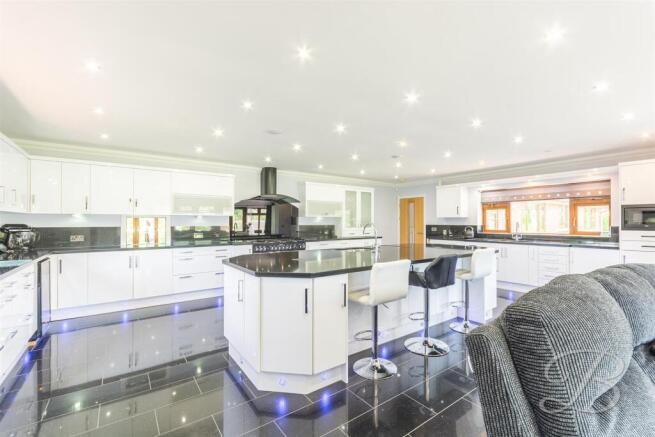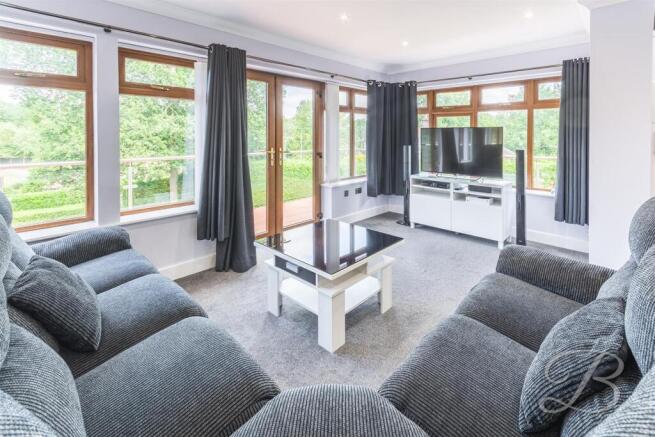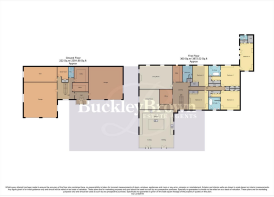
Main Road, Nottingham

- PROPERTY TYPE
Detached Bungalow
- BEDROOMS
5
- BATHROOMS
3
- SIZE
Ask agent
- TENUREDescribes how you own a property. There are different types of tenure - freehold, leasehold, and commonhold.Read more about tenure in our glossary page.
Freehold
Description
Welcome to this truly stunning five-bedroom split-level detached bungalow, set on a generous and beautifully landscaped plot in the highly desirable village of Ravenshead. Immaculately presented and offering a wealth of flexible living space, this exceptional home combines luxury, comfort, and practicality—perfect for modern family life.
The ground floor offers four separate garages, a versatile space currently set up as a home gym, office space, boiler room, WC, and a large utility room. Its spacious and versatile layout makes it ideal for conversion into a self-contained annex.
On the first floor, the heart of the home unfolds with an impressive open-plan kitchen, dining, and living area. The kitchen is thoughtfully designed with matching cabinetry, granite worktops, and a central island. There's space for a large dining table and relaxed seating, creating a seamless hub for everyday living and entertaining. French doors lead out to a spacious balcony with far-reaching elevated views—perfect for relaxing or hosting friends. A separate dining room provides a formal setting for family meals or entertaining, while the generous living room offers a welcoming and cosy retreat, ideal for unwinding at the end of the day.
Moving further around the property, you will find five well-proportioned bedrooms, all with fitted wardrobes offering ample storage. Two of the bedrooms benefit from their own en-suite bathrooms and dressing rooms, while another bedroom has direct access to the garden through french doors. A stylish family bathroom serves the remaining rooms.
The exterior of the home is equally impressive. The side garden is a tranquil retreat, boasting mature planting and a charming pond with a stone surround—ideal for moments of peace and reflection. To the rear, the garden is mainly laid to lawn with a composite decked area, framed by tall trees and well-established shrubbery, offering privacy and a beautiful green outlook.
Entrance Hall - With stairs to the first floor and access into;
Garage 1/2 - 7.53 x 7.99 (24'8" x 26'2") - Two separate wide garages, accessible from the front elevation.
Garage 3/4 - 7.76 x 8.15 (25'5" x 26'8" ) - Two separate wide garages, accessible from the front elevation.
Gym - 3.52 x 7.76 (11'6" x 25'5" ) - This versatile space is currently set up as a home gym, offering a practical area for fitness and well-being. With ample space this room can easily be adapted to suit a variety of needs—whether as a hobby room, home office, bedroom or playroom—making it a flexible addition to the home.
Boiler Room - The dedicated boiler room provides convenient access to the property's central heating system and offers additional storage space for household items.
Office - 2.97 x 3.45 (9'8" x 11'3" ) - Situated within the home, this dedicated office room provides a private and practical space ideal for working from home or study.
Utility - 3.29 x 3.60 (10'9" x 11'9") - The useful utility room provides additional storage space.
Wc - 1.29 x 2.49 (4'2" x 8'2") - Complete with a low flush WC and hand wash basin.
Landing - With solid oak flooring and access into;
Kitchen/Living/Dining Room - 7.75 x 8.80 (25'5" x 28'10") - This impressive open-plan kitchen, living, and dining space offers both style and functionality—perfect for modern living and entertaining. The kitchen is fitted with matching cabinetry, ample granite worktop surfaces, and a central island with inset sink and drainer. There is space for an American-style fridge/freezer and features a wine fridge, and a striking Rangemaster double oven with an overhead hood, all enhanced by contemporary plinth lighting. The room comfortably accommodates both sofa and dining furniture, making it a true heart-of-the-home space. Surrounded by windows and filled with natural light, the room opens through double doors onto a generous balcony with composite decking. From here, enjoy stunning elevated views to the front—ideal for relaxing or entertaining in style.
Dining Room - 4.57 x 4.65 (14'11" x 15'3" ) - The comfortable dining room featuring carpeted flooring and a window to the side elevation, allowing natural light to brighten the space. Perfect for both everyday meals and entertaining guests.
Living Room - 5.45 x 7.75 (17'10" x 25'5" ) - The warm and inviting living room features carpeted flooring and a charming feature fireplace, creating a cosy focal point. Surrounded by windows, the space benefits from plenty of natural light, making it perfect for relaxing or entertaining.
Utility - The practical utility room features additional cabinetry, an inset sink and drainer, and space with plumbing for both a washer and dryer. A door provides convenient access to the rear elevation.
Office - 2.14 x 3.72 (7'0" x 12'2" ) - This versatile room is currently being utilised as a home office, offering a flexible space that can easily adapt to your needs. Whether as a quiet workspace, study or hobby room, this room provides a practical environment within the home.
Bathroom - 2.24 x 3.80 (7'4" x 12'5") - Complete with a three piece suite including a walk in shower, low flush WC and a hand wash basin. With a window to the rear elevation.
Hall - With access into;
Bedroom Three - 4.47 x 4.85 (14'7" x 15'10" ) - With carpeted flooring, fitted wardrobe and a window to the front elevation.
Bedroom Five - 3.71 x 4.77 (12'2" x 15'7") - With carpeted flooring, fitted wardrobe and a window to the rear elevation.
Bedroom Two - 4.46 x 5.57 (14'7" x 18'3" ) - With carpeted flooring, fitted wardrobes and a window to the front elevation. This room also benefits from its own en-suite facility and dressing room.
En-Suite - 2.81 x 2.92 (9'2" x 9'6" ) - Complete with a five piece suite including a bath, shower, low flush WC, bidet and a hand wash basin.
Bedroom One - 4.43 x 5.61 (14'6" x 18'4" ) - With carpeted flooring, fitted wardrobes and a window to the rear elevation. This room also benefits from its own en-suite facility and dressing room. This room also allows access into bedroom 4.
En-Suite - 2.40 x 2.80 (7'10" x 9'2") - Complete with a four piece suite including a bath, low flush WC, bidet and a hand wash basin.
Bedroom Four - 3.06 x 6.42 (10'0" x 21'0" ) - With carpeted flooring, fitted wardrobe and double doors opening onto the rear garden.
Outside - The front of the property features a large driveway leading to two double garages, framed by well-maintained surrounding shrubbery. To the side, a unique garden boasts mature shrubs and a charming pond with a stone surround, creating a peaceful retreat. The rear garden offers a laid lawn and composite decking, all enclosed by mature trees and shrubbery, providing privacy and a serene outdoor space.
Additional Information. - -Multi-fuel burner installed
-Garden water feature
-Internal speakers installed in kitchen, dining area, and two bathrooms
Brochures
Main Road, NottinghamBrochure- COUNCIL TAXA payment made to your local authority in order to pay for local services like schools, libraries, and refuse collection. The amount you pay depends on the value of the property.Read more about council Tax in our glossary page.
- Band: G
- PARKINGDetails of how and where vehicles can be parked, and any associated costs.Read more about parking in our glossary page.
- Yes
- GARDENA property has access to an outdoor space, which could be private or shared.
- Yes
- ACCESSIBILITYHow a property has been adapted to meet the needs of vulnerable or disabled individuals.Read more about accessibility in our glossary page.
- Ask agent
Main Road, Nottingham
Add an important place to see how long it'd take to get there from our property listings.
__mins driving to your place
Get an instant, personalised result:
- Show sellers you’re serious
- Secure viewings faster with agents
- No impact on your credit score
Your mortgage
Notes
Staying secure when looking for property
Ensure you're up to date with our latest advice on how to avoid fraud or scams when looking for property online.
Visit our security centre to find out moreDisclaimer - Property reference 34049469. The information displayed about this property comprises a property advertisement. Rightmove.co.uk makes no warranty as to the accuracy or completeness of the advertisement or any linked or associated information, and Rightmove has no control over the content. This property advertisement does not constitute property particulars. The information is provided and maintained by BuckleyBrown, Mansfield. Please contact the selling agent or developer directly to obtain any information which may be available under the terms of The Energy Performance of Buildings (Certificates and Inspections) (England and Wales) Regulations 2007 or the Home Report if in relation to a residential property in Scotland.
*This is the average speed from the provider with the fastest broadband package available at this postcode. The average speed displayed is based on the download speeds of at least 50% of customers at peak time (8pm to 10pm). Fibre/cable services at the postcode are subject to availability and may differ between properties within a postcode. Speeds can be affected by a range of technical and environmental factors. The speed at the property may be lower than that listed above. You can check the estimated speed and confirm availability to a property prior to purchasing on the broadband provider's website. Providers may increase charges. The information is provided and maintained by Decision Technologies Limited. **This is indicative only and based on a 2-person household with multiple devices and simultaneous usage. Broadband performance is affected by multiple factors including number of occupants and devices, simultaneous usage, router range etc. For more information speak to your broadband provider.
Map data ©OpenStreetMap contributors.







