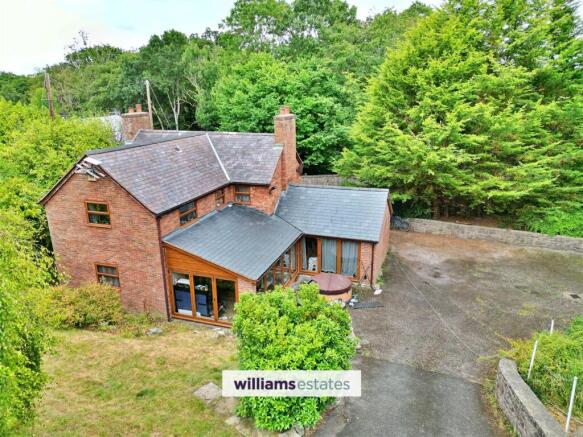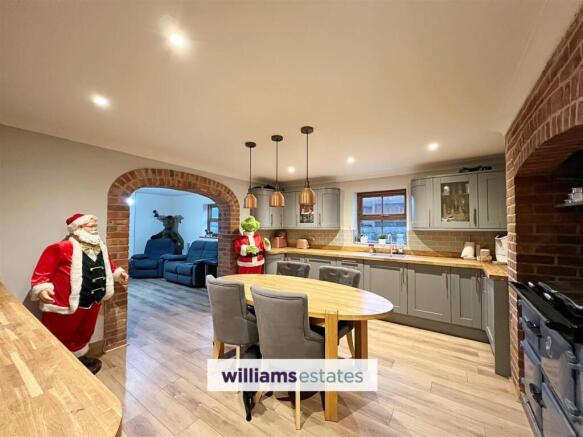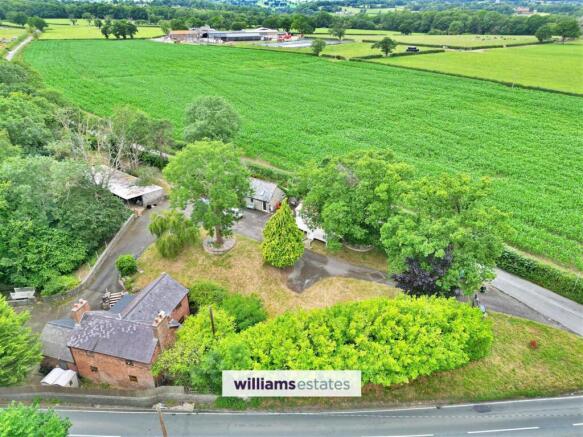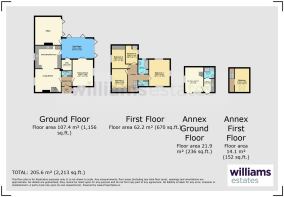
Henllan Road, St. Asaph

- PROPERTY TYPE
Detached
- BEDROOMS
4
- BATHROOMS
2
- SIZE
1,798 sq ft
167 sq m
- TENUREDescribes how you own a property. There are different types of tenure - freehold, leasehold, and commonhold.Read more about tenure in our glossary page.
Freehold
Key features
- Four Bedrooms
- Detached family home
- Located in the semi-rural village of Trefnant
- Annexe
- Stables
- Small Woodland
- EPC - D61
- Council Tax Band - TBC
- Tenure - Freehold
Description
For travel convenience, the property is located just a short drive from the A55 expressway, which provides easy access to both North Wales and the routes linking Chester and Conwy.
Description - Tyddyn Cierw is reached via a private gated driveway, surrounded by manicured lawns that lead to additional parking near the house. This property offers a unique blend of an ideal family living space and a tranquil rural setting.
The ground floor features a spacious entrance sunroom with bi-folding doors and a comfortable sitting area, a boot room/utility room, a conveniently located living room, and a beautifully designed bespoke kitchen equipped with integrated appliances and an oil-fired Rayburn. Additionally, there is an open-plan drawing/living room with a gas stove, a front reception hall, a downstairs W/C, a front porch, and a generously sized dining room that can also serve as a bedroom.
The first floor comprises a generous master bedroom with triple-aspect windows, a family bathroom, a separate upstairs W/C, two additional spacious bedrooms with built-in wardrobe storage, and a single bedroom also featuring built-in storage.
Next to the property is an annex building offering basic living facilities, including a kitchenette, a shower and W/C, and an open-plan living area with an upstairs mezzanine bedroom.
Continuing along the walled driveway, there is a concrete stable block with internal stabling. This facility features five stables along with a wash and feed area.
Porch -
Hallway -
Sitting Room - 4.10 x 4.50 (13'5" x 14'9") -
Dining Room/Bedroom - 4.60 x 3.60 (15'1" x 11'9") -
Kitchen - 4.10 x 4.50 (13'5" x 14'9" ) -
Sun Room - 3.00 x 5.10 (9'10" x 16'8" ) -
Utility Room -
Living Room - 4.90 x 4.40 (16'0" x 14'5" ) -
Bedroom One - 4.60 x 3.60 (15'1" x 11'9" ) -
En-Suite -
Bedroom Two - 4.00 x 2.80 (13'1" x 9'2" ) -
Bedroom Three - 4.01 x 2.40 (13'1" x 7'10" ) -
Bedroom Four - 3.20 x 2.10 (10'5" x 6'10" ) -
Bathroom -
Living Room (Annexe) - 4.30 x 3.20 (14'1" x 10'5" ) -
Kitchen (Annexe) - 2.30 x 1.80 (7'6" x 5'10" ) -
Shower Room (Annexe) -
Bedroom (Annexe) -
Outside - Adjacent to the main residence, there is a self-contained annex offering basic living facilities, including a kitchenette, shower room with W/C, and an open-plan living area with a mezzanine-level bedroom. Although currently used for storage, the annex presents excellent potential for ancillary accommodation or a home office.
Continuing along the walled driveway, the property opens out to a series of practical outbuildings. The first is a well-constructed concrete stable block, featuring five high-quality internal stables along with a dedicated wash and feed area.
Brochures
Henllan Road, St. Asaph- COUNCIL TAXA payment made to your local authority in order to pay for local services like schools, libraries, and refuse collection. The amount you pay depends on the value of the property.Read more about council Tax in our glossary page.
- Band: G
- PARKINGDetails of how and where vehicles can be parked, and any associated costs.Read more about parking in our glossary page.
- Driveway
- GARDENA property has access to an outdoor space, which could be private or shared.
- Yes
- ACCESSIBILITYHow a property has been adapted to meet the needs of vulnerable or disabled individuals.Read more about accessibility in our glossary page.
- Ask agent
Henllan Road, St. Asaph
Add an important place to see how long it'd take to get there from our property listings.
__mins driving to your place
Get an instant, personalised result:
- Show sellers you’re serious
- Secure viewings faster with agents
- No impact on your credit score
Your mortgage
Notes
Staying secure when looking for property
Ensure you're up to date with our latest advice on how to avoid fraud or scams when looking for property online.
Visit our security centre to find out moreDisclaimer - Property reference 34050285. The information displayed about this property comprises a property advertisement. Rightmove.co.uk makes no warranty as to the accuracy or completeness of the advertisement or any linked or associated information, and Rightmove has no control over the content. This property advertisement does not constitute property particulars. The information is provided and maintained by Williams Estates, Denbigh. Please contact the selling agent or developer directly to obtain any information which may be available under the terms of The Energy Performance of Buildings (Certificates and Inspections) (England and Wales) Regulations 2007 or the Home Report if in relation to a residential property in Scotland.
*This is the average speed from the provider with the fastest broadband package available at this postcode. The average speed displayed is based on the download speeds of at least 50% of customers at peak time (8pm to 10pm). Fibre/cable services at the postcode are subject to availability and may differ between properties within a postcode. Speeds can be affected by a range of technical and environmental factors. The speed at the property may be lower than that listed above. You can check the estimated speed and confirm availability to a property prior to purchasing on the broadband provider's website. Providers may increase charges. The information is provided and maintained by Decision Technologies Limited. **This is indicative only and based on a 2-person household with multiple devices and simultaneous usage. Broadband performance is affected by multiple factors including number of occupants and devices, simultaneous usage, router range etc. For more information speak to your broadband provider.
Map data ©OpenStreetMap contributors.








