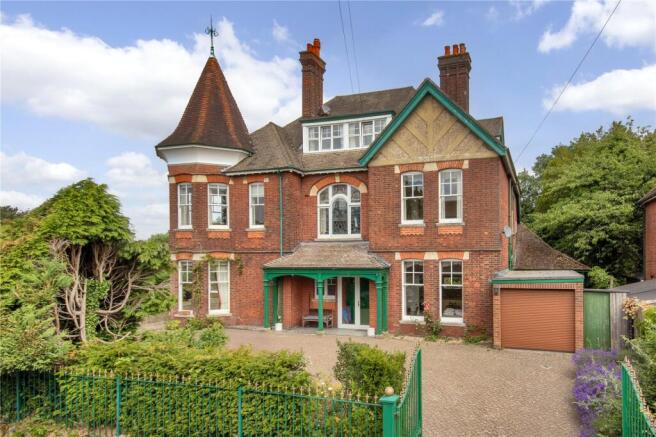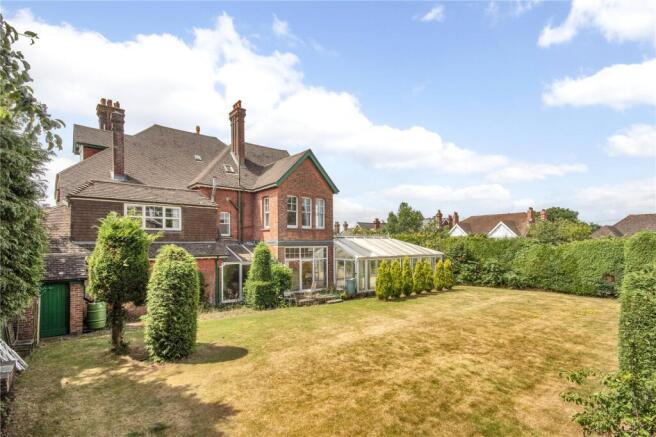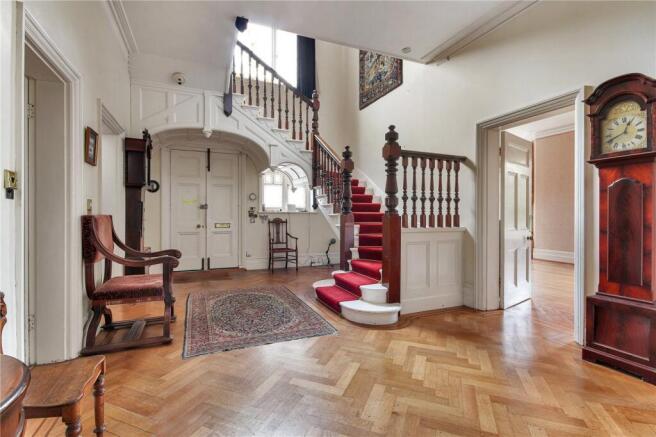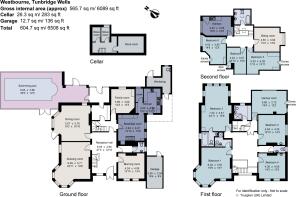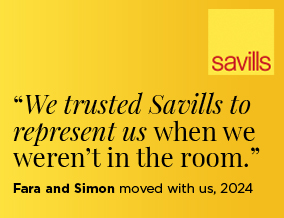
Boyne Park, Tunbridge Wells, Kent, TN4

- PROPERTY TYPE
Detached
- BEDROOMS
7
- BATHROOMS
3
- SIZE
6,089-6,508 sq ft
566-605 sq m
- TENUREDescribes how you own a property. There are different types of tenure - freehold, leasehold, and commonhold.Read more about tenure in our glossary page.
Freehold
Key features
- Sizeable period detached house in this quiet, sought after town location
- Grand proportions with high ceilings offering about 6089 square feet of accommodation, plus a total plot of about 0.38 acres
- Four reception rooms and seven bedrooms, with top floor accommodation arranged as a large flat, with sitting room and kitchen, accessed via the secondary staircase
- Secure enclosed garden to the front, rear and sides, plus gated drive for parking, single garage, summerhouse and workshop
- Well placed for the mainline railway station, the common and the shopping, cafes, restaurants of the main town centre, all reached within 0.8 miles
- Located nearby to two primary schools, Rose Hill preparatory school and the Grammar and secondary schools in St Johns
- EPC Rating = D
Description
Description
This amazing, long-standing family home was built as a one-off design in 1900 and has been in the hands of the same family for the last seventy-five years. While some updating and improvements will be needed going forward, many of the original features are retained, including the servant bell system and whistle system to the top floor. The scale of the accommodation is very impressive and ideal for entertaining, with three fine reception rooms leading off from the central, grand reception hall. Features here include high ceilings with original coving, parquet wooden floors and a variety of fireplaces.
The sizeable conservatory addition was designed as an indoor swimming pool, but in recent years this has been covered over and left intact below. Doors from here open out into the garden, front and rear.
The kitchen and breakfast room are linked, with an Aga fitted in the breakfast room, together with a traditional built-in dresser, while the kitchen has a range of traditional units, with a sink and built in appliances, as well as a walk-in larder with shelving. Access here to a side courtyard, designed with an attractive, covered overhang.
The generous first floor landing features a large decorative window above the stairs, with leaded light stain glass, leading to the principal bedrooms, offering similar proportions to below. One of these here features parquet flooring and a fine projecting bay window, mirroring the drawing room below.
Outside, there are wrought iron gates and fencing along the boundary with the roads, with extensive mature screening for privacy. The front forecourt provides good parking, complete with its own, traditional street light and an attached single garage. Around to the side, there is a terrace with a flower bed, onto a lawn, a summerhouse and access from here into the conservatory and dining room. Around to the rear, there is a sizeable, level lawn garden, with rear terracing to the house and further mature screening to the sides and fencing to the rear.
Location
Tunbridge Wells is the only Spa town in the southeast of England and is a very popular base for families, with an excellent choice of schools and regular commuter services to London.
The town is surrounded by countryside and known for its elegant architecture, cultural and shopping attractions, including two theatres, numerous cafés, restaurants and pubs, national retailers in the Royal Victoria Place shopping centre and interesting independent shops in the High Street and historic Pantiles.
Located in the heart of the town, the Common is approximately 0.4 miles by foot from the property. This extensive green space includes a cricket pitch, the iconic Wellington Rocks, a natural landmark, lovely spots for picnics and extensive tracks enabling walks to the town centre, Pantiles and station.
State and private schools: There are many well-regarded schools within a mile, including Bishops Down Primary School, Bennett Memorial, Rose Hill preparatory school, the boys’ and girls’ grammars and the Skinners School for boys in the St John's area. Private options for seniors include Mayfield School for Girls, Tonbridge for Boys and Sevenoaks, Bedes (Upper Dicker), Eastbourne and Brighton Colleges which are co-ed.
Mainline rail: Tunbridge Wells (approximately 0.8 miles on foot) has services to London Charing Cross (via London Bridge and Waterloo East) and Cannon Street with journey times from 50 minutes.
Communications: The A21, accessible just North of Tunbridge Wells, links directly to London and the M25 and thereby to the national motorway network, Heathrow and Gatwick airports and the Channel Tunnel terminus.
Square Footage: 6,089 sq ft
Acreage: 0.38 Acres
Additional Info
Services: Mains water, electricity and drainage. Mains gas central heating.
Brochures
Web DetailsParticulars- COUNCIL TAXA payment made to your local authority in order to pay for local services like schools, libraries, and refuse collection. The amount you pay depends on the value of the property.Read more about council Tax in our glossary page.
- Band: G
- PARKINGDetails of how and where vehicles can be parked, and any associated costs.Read more about parking in our glossary page.
- Yes
- GARDENA property has access to an outdoor space, which could be private or shared.
- Yes
- ACCESSIBILITYHow a property has been adapted to meet the needs of vulnerable or disabled individuals.Read more about accessibility in our glossary page.
- Ask agent
Boyne Park, Tunbridge Wells, Kent, TN4
Add an important place to see how long it'd take to get there from our property listings.
__mins driving to your place
Get an instant, personalised result:
- Show sellers you’re serious
- Secure viewings faster with agents
- No impact on your credit score
Your mortgage
Notes
Staying secure when looking for property
Ensure you're up to date with our latest advice on how to avoid fraud or scams when looking for property online.
Visit our security centre to find out moreDisclaimer - Property reference TUS220246. The information displayed about this property comprises a property advertisement. Rightmove.co.uk makes no warranty as to the accuracy or completeness of the advertisement or any linked or associated information, and Rightmove has no control over the content. This property advertisement does not constitute property particulars. The information is provided and maintained by Savills, Tunbridge Wells. Please contact the selling agent or developer directly to obtain any information which may be available under the terms of The Energy Performance of Buildings (Certificates and Inspections) (England and Wales) Regulations 2007 or the Home Report if in relation to a residential property in Scotland.
*This is the average speed from the provider with the fastest broadband package available at this postcode. The average speed displayed is based on the download speeds of at least 50% of customers at peak time (8pm to 10pm). Fibre/cable services at the postcode are subject to availability and may differ between properties within a postcode. Speeds can be affected by a range of technical and environmental factors. The speed at the property may be lower than that listed above. You can check the estimated speed and confirm availability to a property prior to purchasing on the broadband provider's website. Providers may increase charges. The information is provided and maintained by Decision Technologies Limited. **This is indicative only and based on a 2-person household with multiple devices and simultaneous usage. Broadband performance is affected by multiple factors including number of occupants and devices, simultaneous usage, router range etc. For more information speak to your broadband provider.
Map data ©OpenStreetMap contributors.
