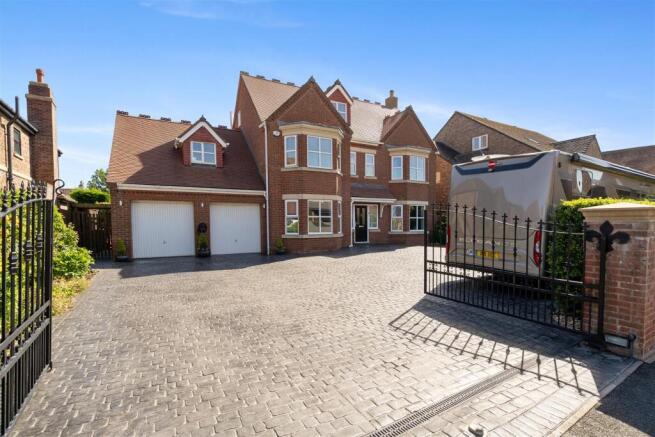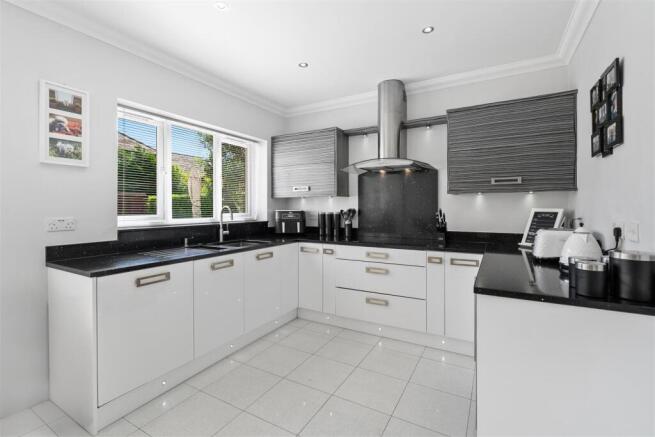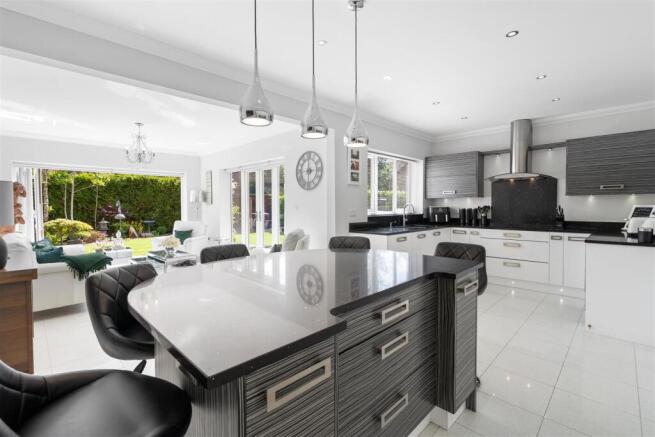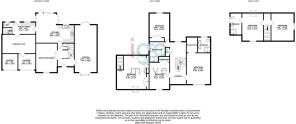
Waterside Way, Hartlepool

- PROPERTY TYPE
Detached
- BEDROOMS
6
- BATHROOMS
3
- SIZE
Ask agent
- TENUREDescribes how you own a property. There are different types of tenure - freehold, leasehold, and commonhold.Read more about tenure in our glossary page.
Freehold
Description
Stunning facade, well presented garden with established hedging and shrubbery, extensive multiple vehicle driveway entered via wrought iron double gates, integral double garage (partly utilised as a home gym), front door into;
Welcoming entrance hall with turned stairs to the first floor, beautiful oak balustrades, impeccable decor, decorative coving, tiled flooring, under stairs storage cupboard.
Fabulous dual aspect lounge with bay window to the front elevation and French doors opening to the rear garden flanked by full height windows, superb decor, decorative coving, feature fireplace with living flame gas fire.
Delightful dining room with window to the front elevation, stylish decor, decorative coving.
Chef's delight open concept kitchen diner fitted with an array of larder, wall, base and drawer two tone sleek cabinetry, cabinet and kickboard lighting, central breakfasting island, solid granite work surfaces, integrated oven, integrated microwave, integrated coffee machine, integrated fridge freezer, integrated ceramic hob, integrated stainless extractor, integrated wine cooler, wine racks x2, integrated dishwasher, inset one and a half sink with chrome mixer tap, ample dining space, recessed spotlights, tiled floor, impeccable decorative order.
Fantastic triple aspect garden room with bi fold doors opening up fully to the rear garden plus French doors and windows bringing in an abundance of light, tiled flooring, pristine decor, decorative coving.
Useful utility room with stairs to the first floor, fitted in keeping with the kitchen with wall and base cabinetry, granite work surfaces, stainless inset sink with chrome mixer tap, integrated washing machine, integrated tumble dryer, tiled floor, decorative coving.
Guest cloakroom with concealed cistern WC and vanity wash basin, tiled floor, pristine decor.
To the first floor galleried landing benefits from rear and front elevation windows providing natural light and a fitted storage cupboard, seating area, decorative coving, immaculate decor.
Master double bedroom with front elevation window, superb decor, decorative coving, fully fitted walk in dressing room and with access to;
En suite shower room which comprises over sized shower enclosure, his and hers vanity basins and concealed cistern, WC, chrome heated towel radiator, stylish tiling.
Huge double bedroom two with twin wardrobes, dual aspect windows, impeccably presented.
Bedroom three is a spacious front elevation double with fitted wardrobes, excellent decor, decorative coving.
Bedroom four is another rear aspect double with fitted wardrobes, immaculately presented.
The stunning family bathroom comprises huge jacuzzi bath, oversized shower enclosure, wall mounted vanity wash basin and wall mounted concealed cistern WC, chrome heated towel rail, illuminated mirror, recessed spotlights, beautiful tiling to walls and floor.
To the second floor;
Bedroom five is of double proportions with side elevation window, Velux windows, impeccably presented, fitted wardrobes.
Bedroom 6 is currently utilised as a Sauna room (Could revert back too original) with Velux and rear window, pristine decorative order and with access to;
En suite shower room comprising double shower enclosure, concealed WC and wall mounted wash basin, beautiful tiling, chrome heated towel radiator, recessed spotlights.
To the rear is a generous, enclosed manicured landscaped garden laid to lawn with Indian sandstone patios, decking area, water feature, well stocked flower beds with an abundance of mature flora and fauna, established trees and hedging, shed to the side of the house, garden summerhouse.
This absolutely beautiful, capacious home is presented in show home condition and must be viewed to fully appreciate the space and finish on offer, contact the Igomove team immediately to view.
Brochures
Waterside Way, HartlepoolBrochure- COUNCIL TAXA payment made to your local authority in order to pay for local services like schools, libraries, and refuse collection. The amount you pay depends on the value of the property.Read more about council Tax in our glossary page.
- Band: G
- PARKINGDetails of how and where vehicles can be parked, and any associated costs.Read more about parking in our glossary page.
- Driveway
- GARDENA property has access to an outdoor space, which could be private or shared.
- Yes
- ACCESSIBILITYHow a property has been adapted to meet the needs of vulnerable or disabled individuals.Read more about accessibility in our glossary page.
- Ask agent
Waterside Way, Hartlepool
Add an important place to see how long it'd take to get there from our property listings.
__mins driving to your place
Get an instant, personalised result:
- Show sellers you’re serious
- Secure viewings faster with agents
- No impact on your credit score
Your mortgage
Notes
Staying secure when looking for property
Ensure you're up to date with our latest advice on how to avoid fraud or scams when looking for property online.
Visit our security centre to find out moreDisclaimer - Property reference 34050684. The information displayed about this property comprises a property advertisement. Rightmove.co.uk makes no warranty as to the accuracy or completeness of the advertisement or any linked or associated information, and Rightmove has no control over the content. This property advertisement does not constitute property particulars. The information is provided and maintained by igomove, Covering North East. Please contact the selling agent or developer directly to obtain any information which may be available under the terms of The Energy Performance of Buildings (Certificates and Inspections) (England and Wales) Regulations 2007 or the Home Report if in relation to a residential property in Scotland.
*This is the average speed from the provider with the fastest broadband package available at this postcode. The average speed displayed is based on the download speeds of at least 50% of customers at peak time (8pm to 10pm). Fibre/cable services at the postcode are subject to availability and may differ between properties within a postcode. Speeds can be affected by a range of technical and environmental factors. The speed at the property may be lower than that listed above. You can check the estimated speed and confirm availability to a property prior to purchasing on the broadband provider's website. Providers may increase charges. The information is provided and maintained by Decision Technologies Limited. **This is indicative only and based on a 2-person household with multiple devices and simultaneous usage. Broadband performance is affected by multiple factors including number of occupants and devices, simultaneous usage, router range etc. For more information speak to your broadband provider.
Map data ©OpenStreetMap contributors.





